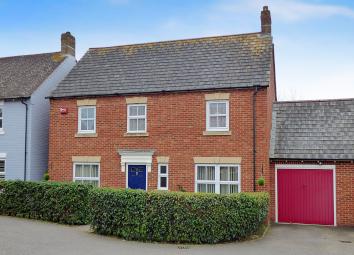Detached house for sale in Littlehampton BN16, 4 Bedroom
Quick Summary
- Property Type:
- Detached house
- Status:
- For sale
- Price
- £ 450,000
- Beds:
- 4
- Baths:
- 2
- Recepts:
- 3
- County
- West Sussex
- Town
- Littlehampton
- Outcode
- BN16
- Location
- Sunnyside Close, Angmering, Littlehampton BN16
- Marketed By:
- Glyn Jones - Rustington
- Posted
- 2024-04-24
- BN16 Rating:
- More Info?
- Please contact Glyn Jones - Rustington on 01903 890210 or Request Details
Property Description
We thoroughly recommend arranging a viewing of this imposing, modern style detached house, offered for sale with the notable attribute of southerly facing rear garden.
In our opinion, the property boasts bright and spacious internal accommodation that, in brief, comprises; four bedrooms, all of which benefit from built-in storage, the master also benefits from a refurbished en suite shower room; a full length, dual aspect living room with double doors to the rear garden; open-plan kitchen/dining room incorporating a stylish range of fitted units, some integrated appliances and granite worktops; utility room; study/bedroom five (formerly rear section of garage); contemporary wet room; ground floor cloakroom and a storage room (front section of garage). The aforementioned rear garden is well enclosed and encompasses an attractive, split-level patio. There is also a small enclosed area of garden and driveway enabling off road parking to the front. Additional features include; gas central heating; under floor heating in the kitchen and wet room and PVCu double glazing.
The property forms part of a small cul-de-sac conveniently located within the popular 'Bramley Green' development approximately 0.75 miles from picturesque Angmering village with its range of convenience shops. The location is made all the more popular by its proximity to The Angmering School and easy access to the A259 which provides a link to the larger neighbouring towns of Littlehampton, Worthing and Bognor Regis. In addition, Angmering mainline railway station is found within approximately 1.25 miles and affords a regular service to London Victoria via Gatwick.
Living room 21' 2" x 11' 2" (6.45m x 3.4m)
kitchen/diner 21' 2" x 11' 1" max. (6.45m x 3.38m)
utility room 6' 4" x 5' 11" (1.93m x 1.8m)
study/bedroom five (former rear of garage) 11' 7" x 7' 10" (3.53m x 2.39m)
store room (former front of garage) 12' 3" x 8' 9" (3.73m x 2.67m)
ground floor WC 5' 9" x 2' 11" (1.75m x 0.89m)
bedroom one 10' 0" x 9' 4" (3.05m x 2.84m)
en suite shower room 6' 3" x 4' 7" (1.91m x 1.4m)
bedroom two 11' 6" max. X 11' 4" max. (3.51m x 3.45m)
bedroom three 9' 7" x 8' 4" (2.92m x 2.54m)
bedroom four 11' 3" max. X 8' 11" (3.43m x 2.72m)
wet room 6' 3" x 5' 11" (1.91m x 1.8m)
Property Location
Marketed by Glyn Jones - Rustington
Disclaimer Property descriptions and related information displayed on this page are marketing materials provided by Glyn Jones - Rustington. estateagents365.uk does not warrant or accept any responsibility for the accuracy or completeness of the property descriptions or related information provided here and they do not constitute property particulars. Please contact Glyn Jones - Rustington for full details and further information.


