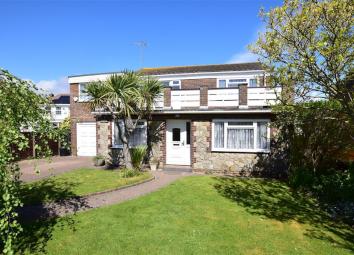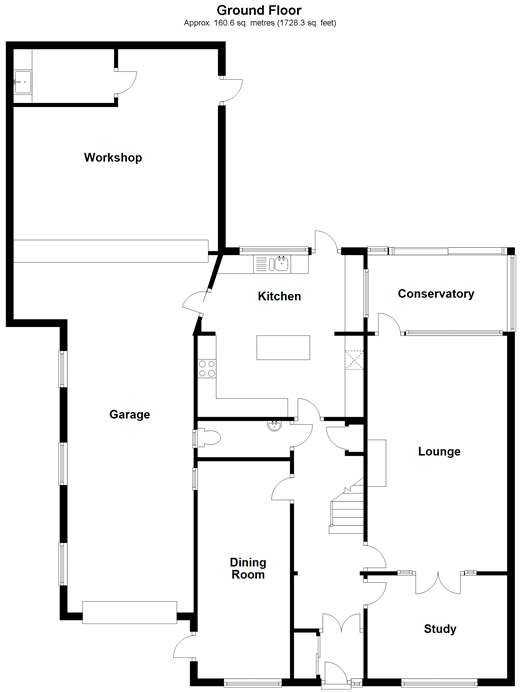Detached house for sale in Littlehampton BN17, 4 Bedroom
Quick Summary
- Property Type:
- Detached house
- Status:
- For sale
- Price
- £ 525,000
- Beds:
- 4
- Baths:
- 3
- Recepts:
- 3
- County
- West Sussex
- Town
- Littlehampton
- Outcode
- BN17
- Location
- Berry Lane, Littlehampton, West Sussex BN17
- Marketed By:
- Cubitt & West - Rustington
- Posted
- 2024-04-24
- BN17 Rating:
- More Info?
- Please contact Cubitt & West - Rustington on 01903 890195 or Request Details
Property Description
Sat on Berry Lane is this beautiful four bedroom detached home which offers some lovely features. This fantastic sized home will suit even the largest of families with a ground floor cloakroom, first floor shower room and further family bathroom.
The ground floor provides ample living space and comprises an internal porch, entrance hall with parquet flooring, cloakroom, study, large fitted kitchen/breakfast room, a separate dining room with double doors to the family lounge and conservatory. Upstairs are four double bedrooms, the master being en-suite, a family bathroom and a further shower room.
Access from one of the bedrooms to a large south facing balcony with distant sea views.
The extensive frontage with attractive front garden can accommodate plenty of parking with a block paved crescent shaped in/out driveway.
The property also benefits from a very large double garage, a private rear garden, gas central heating and double glazing.
There is plenty to entertain the children as there are an abundance of local parks and green spaces to enjoy.
The property is situated within a short walk of Littlehampton's beaches and within a mile of Rustington Village and Littlehampton train station.
This really is one to look at to ensure that you don't miss out on this wonderful home!
What the Owner says:
Room sizes:
- Ground floor
- Entrance Porch
- Entrance Hallway
- Cloakroom
- Lounge 20'9 x 12'5 (6.33m x 3.79m)
- Dining Room 12'4 x 8'11 (3.76m x 2.72m)
- Study 19'9 x 8'0 (6.02m x 2.44m)
- Kitchen/Breakfast Room 14'4 x 6'6 (4.37m x 1.98m)
- Conservatory 12'7 x 6'6 (3.84m x 1.98m)
- First floor
- Landing
- Bedroom 1 16'9 x 11'1 (5.11m x 3.38m)
- En-suite Bathroom
- Bedroom 2 12'6 x 11'9 (3.81m x 3.58m)
- Bedroom 3 11'11 x 11'3 (3.63m x 3.43m)
- Bedroom 4 9'4 x 8'8 (2.85m x 2.64m)
- Family Bathroom
- Shower Room
- Outside
- Balcony
- Front Garden
- Rear Garden
- Store Room
- Large Double Garage
- Driveway
The information provided about this property does not constitute or form part of an offer or contract, nor may be it be regarded as representations. All interested parties must verify accuracy and your solicitor must verify tenure/lease information, fixtures & fittings and, where the property has been extended/converted, planning/building regulation consents. All dimensions are approximate and quoted for guidance only as are floor plans which are not to scale and their accuracy cannot be confirmed. Reference to appliances and/or services does not imply that they are necessarily in working order or fit for the purpose.
Property Location
Marketed by Cubitt & West - Rustington
Disclaimer Property descriptions and related information displayed on this page are marketing materials provided by Cubitt & West - Rustington. estateagents365.uk does not warrant or accept any responsibility for the accuracy or completeness of the property descriptions or related information provided here and they do not constitute property particulars. Please contact Cubitt & West - Rustington for full details and further information.


