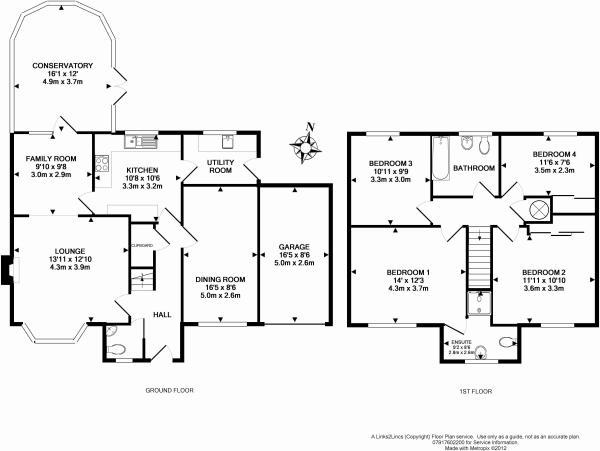Detached house for sale in Lincoln LN4, 4 Bedroom
Quick Summary
- Property Type:
- Detached house
- Status:
- For sale
- Price
- £ 310,000
- Beds:
- 4
- Baths:
- 2
- Recepts:
- 3
- County
- Lincolnshire
- Town
- Lincoln
- Outcode
- LN4
- Location
- Willow Road, Branston, Lincoln LN4
- Marketed By:
- Burton & Co Property Centre
- Posted
- 2024-04-02
- LN4 Rating:
- More Info?
- Please contact Burton & Co Property Centre on 01522 397739 or Request Details
Property Description
Situated in this sought after village location of Branston we are delighted to offer for sale this attractive detached residence in immaculate order which must be viewed to appreciate the good sized accommodation on offer including 5 bedrooms. Briefly comprising of Entrance hallway with downstairs cloakroom with w.C., leading into Living room, dining-room, conservatory, kitchen with separate utility. Downstairs bedroom, first floor leading to Master bedroom with en-suite, three further bedrooms and family bathroom. Externally driveway with off road parking leading to garage, situated on a corner position with good sized gardens. Gas fired central heating system and uPVC double glazing.
Entrance Hallway
Entrance door leading into entrance hallway with understairs storage cupboard, laminate oak effect flooring, central heating radiator. Stairs leading to first floor with hand rail. Door leading onto Downstairs cloakroom.
Downstairs Cloakroom
Comprising of low flush w.C., wash hand basin with vanity unit below, uPVC double glazed window, central heating radiator.
Kitchen (10' 5'' x 10' 2'' (3.17m x 3.10m))
Comprising of a range of wall and base cupboards with worktops over with gas hob and Neff electric oven, extractor hood over, sink and drainer, inset lighting and plumbing for automatic dishwasher. Central heating radiator door leading through to Utility. UPVC window to rear elevation.
Utility Room (8' 11'' x 6' 1'' (2.72m x 1.86m))
With a range of wall and base units with worktops over incorporating sink and plumbing for automatic washing machine, worcester boiler, extractor fan, uPVC double glazed window to rear elevation. Door to outside.
Living Room (13' 11'' x 12' 8'' (4.25m x 3.87m))
With uPVC bay window to front elevation and feature fire surround with marble inset and hearth, ceiling coving, radiators and archway leading onto dining-room
Dining Room (9' 9'' x 9' 9'' (2.98m x 2.96m))
With central heating radiator, ceiling coving and patio doors through to conservatory.
Conservatory (15' 11'' x 11' 10'' (4.86m x 3.60m))
Double glazed Upvc windows with central heating radiator, doors leading to garden
Bedroom Five (4' 0'' x 2' 0'' (1.22m x 0.61m))
With oak flooring Upvc window to front elevation, central heating radiator.
Landing
Central heating radiator and ceiling coving. Airing cupboard housing immersion presurised heating system. Loft access with loft ladder, partially boarded.
Master Bedroom (14' 1'' x 12' 2'' (4.29m x 3.72m))
With Upvc window to frontage, central heating radiator, ceiling coving.
En-Suite
Stylish en-suite with separate shower cubicle with shower over, ceramic tiling, wash hand basin in vanity unit, low flush w.C., set within fitted furniture. Electronic heating system and heated towel rail. UPVC double glazed window to front.
Bedroom Two (10' 10'' x 9' 9'' (3.30m x 2.96m))
With uPVC window to rear. Ceiling coving. Central heating radiator.
Bedroom Three (12' 2'' x 11' 10'' (3.70m x 3.61m))
UPVC window to front elevation, range of fitted wardrobes, central heating radiator, ceiling coving.
Bedroom Four (10' 4'' x 9' 5'' (3.15m x 2.88m))
3.15 m at widest point uPVC double glazed window to rear elevation, central heating radiator, ceiling coving.
Family Bathroom
Stunning bathroom comprising of paneled bath with shower attachment over, wash hand basin in vanity unit, low flush w.C., ceramic tiling, central heating radiator, uPVC double glazed window to rear.
Externally
To the front of the property a driveway leads to garage and parking for several vehicles. The property is situated on a corner position with garden laid to lawn with established borders and shrubs. To the rear of the property the garden is enclosed with garden laid to lawn with attractive flower borders shrubs and hedgerow with further patio area with hot tub.
Property Location
Marketed by Burton & Co Property Centre
Disclaimer Property descriptions and related information displayed on this page are marketing materials provided by Burton & Co Property Centre. estateagents365.uk does not warrant or accept any responsibility for the accuracy or completeness of the property descriptions or related information provided here and they do not constitute property particulars. Please contact Burton & Co Property Centre for full details and further information.


