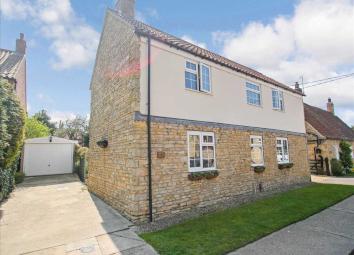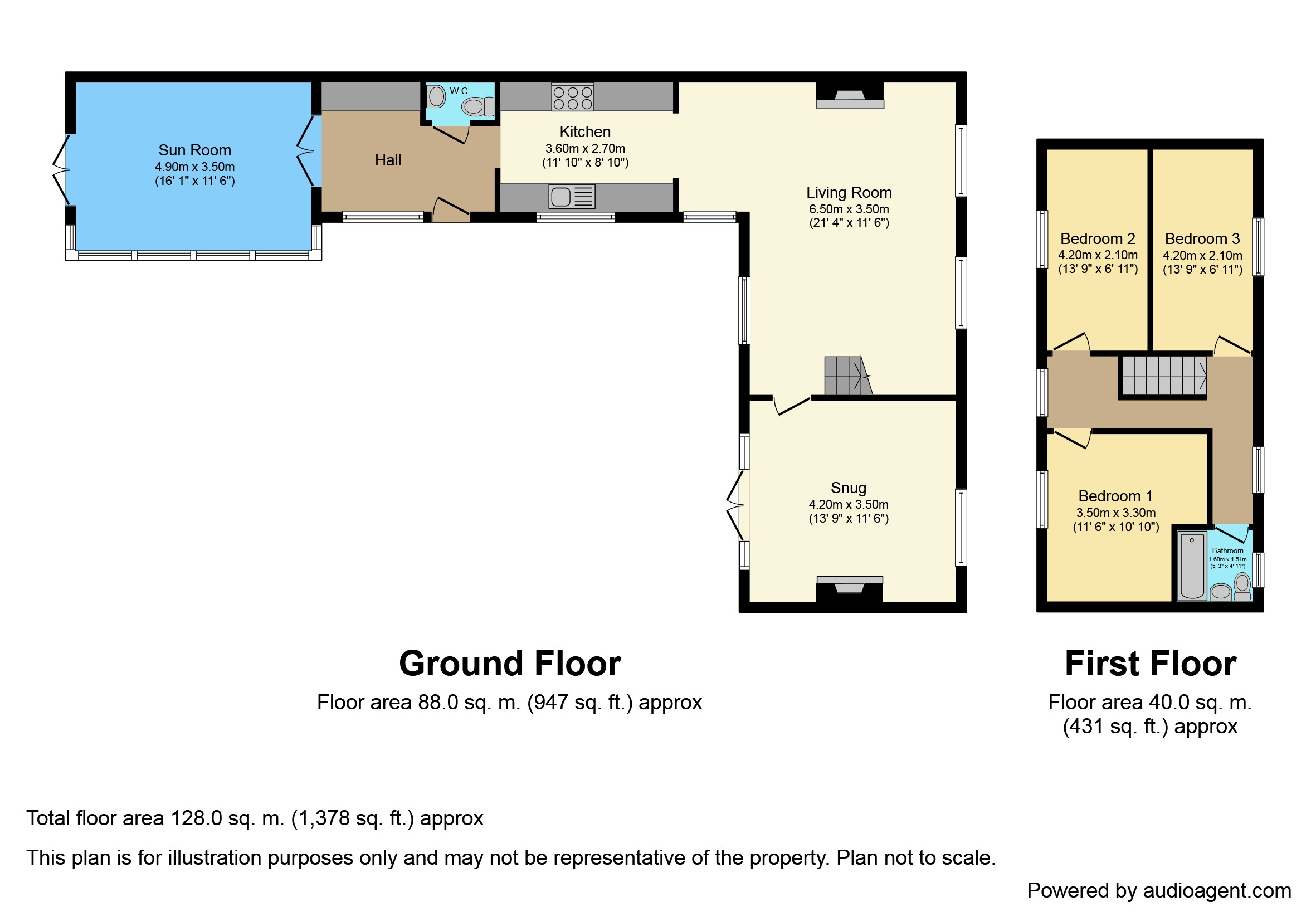Detached house for sale in Lincoln LN4, 3 Bedroom
Quick Summary
- Property Type:
- Detached house
- Status:
- For sale
- Price
- £ 295,000
- Beds:
- 3
- Baths:
- 1
- Recepts:
- 3
- County
- Lincolnshire
- Town
- Lincoln
- Outcode
- LN4
- Location
- High Street, Heighington, Lincoln LN4
- Marketed By:
- Kinetic Estate Agents
- Posted
- 2024-04-04
- LN4 Rating:
- More Info?
- Please contact Kinetic Estate Agents on 01522 397592 or Request Details
Property Description
An attractive stone built cottage located within the desirable and amenable village of Heighington. The immaculate internal accommodation of this property briefly comprises of an Entrance/Reception Hall, Living Room, Snug, Kitchen, Sun Room, Sun Room, First Floor Landing, Three Bedrooms and a Bathroom. Externally, the property has off road parking to the side aspect which leads up to the Single Garage. The landscaped rear garden consists of a lawn area, two patio seating areas, a pond and a variety of herbaceous shrubbery. The agent highly advises an early viewing to fully appreciate the standard of accommodation being offered for sale with no onward chain! Call Kinetic to view today!
Location
Heighington is a popular village situated to the south of the historic Cathedral and University City of Lincoln. The village has a wide range of local amenities including shops, schooling, public houses and medical facilities. There are regular bus services in and out of Lincoln City Centre and to the nearby village of Washingborough.
Entrance/Recption Hall
Accessed via the rear of the accommodation with tiled flooring, window to side, radiator and giving access to further accommodation
Living Room (5.49m (18'0") x 3.89m (12'9"))
Having two windows to front, two radiators, feature stone wall, stairs to first floor and a gas stove as the main focal point
Snug/Sitting Room (3.91m (12'10") x 4.14m (13'7"))
Open fire with surround as the main focal point, beamed ceiling, box bay window to front, wood flooring French doors to the rear leading out to the rear garden
Kitchen (3.56m (11'8") x 2.69m (8'10"))
Fitted with bespoke units which incorporate a Belfast Sink, Rangestyle oven, space for appliances, tiled flooring and a window to side
Sun Room (3.63m (11'11") x 4.85m (15'11"))
Being of part brick and part UPVC construction, wood flooring and French doors to the rear
First Floor Landing
Giving access to three bedrooms and bathroom
Bedroom One (3.51m (11'6") max x 3.23m (10'7") max)
Window to front and radiator
Bedroom Two (4.14m (13'7") x 2.06m (6'9"))
Window to front and radiator
Bedroom Three (4.14m (13'7") x 2.06m (6'9"))
Window to rear and radiator
Bathroom
Fitted with a three piece suite comprising of low level WC, hand wash basin, freestanding bath with mains shower over, radiator, extractor and frosted window to rear
Outside
Externally, the property has off road parking to the side aspect which leads up to the Single Garage. The landscaped rear garden consists of a lawn area, two patio seating areas, a pond and a variety of herbaceous shrubbery.
Property Location
Marketed by Kinetic Estate Agents
Disclaimer Property descriptions and related information displayed on this page are marketing materials provided by Kinetic Estate Agents. estateagents365.uk does not warrant or accept any responsibility for the accuracy or completeness of the property descriptions or related information provided here and they do not constitute property particulars. Please contact Kinetic Estate Agents for full details and further information.


