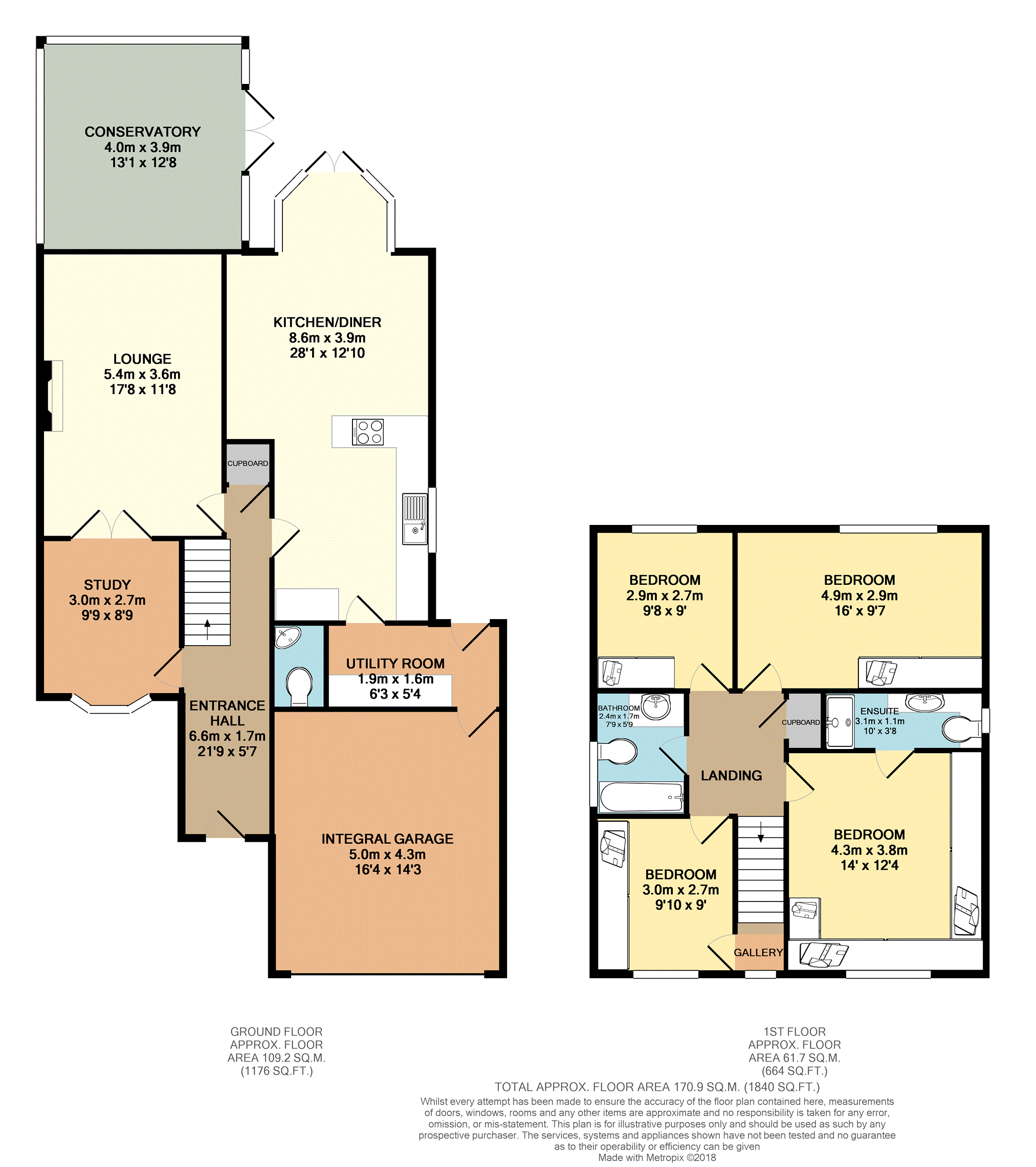Detached house for sale in Leigh-on-Sea SS9, 4 Bedroom
Quick Summary
- Property Type:
- Detached house
- Status:
- For sale
- Price
- £ 575,000
- Beds:
- 4
- Baths:
- 2
- Recepts:
- 3
- County
- Essex
- Town
- Leigh-on-Sea
- Outcode
- SS9
- Location
- Sandhill Road, Leigh-On-Sea SS9
- Marketed By:
- Purplebricks, Head Office
- Posted
- 2018-11-04
- SS9 Rating:
- More Info?
- Please contact Purplebricks, Head Office on 0121 721 9601 or Request Details
Property Description
Absolutely fabulous & spacious four double bedroom en-suite family home with a lovely luxurious feel in a highly sought-after quiet location. This superb home offers a luxurious 28'1 x 12'10 bespoke fitted kitchen/dining/family room with doors opening to the Large & Pretty Rear Garden, Spacious Lounge, Large Conservatory, Downstairs WC, Utility Room, Study, Superb Family Bathroom, En-Suite, Driveway, Parking & Integral Double Garage - This fabulous home is definitely a must see!
Entrance Hall
Double glazed entrance door, wood laminate floor, radiator, stairs to first floor, double glazed windows to side, alarm control unit
Study
9'9 x 8'9
Radiator, double glazed window to front, range of fitted office furniture to remain, double doors to lounge
Lounge
17'8 x 11'8
Two radiators, gas real-flame coal effect feature fireplace, double glazed double doors to conservatory
Conservatory
13'1 x 12'8
Wood laminate floor, fixed air conditioning unit which cools both conservatory and lounge, double glazed windows to three aspects overlooking the rear garden, double doors to gardens
Kitchen/Dining Room
28'1 x 12'10
Wood laminate floor, extensive range of base and eye level cabinets with work tops and splash backs, integrated induction hob with oven, inset sink with mixer tap, integrated dish washer, plenty of space for table, chairs and couch, double glazed window to side, double glazed bay to rear with double doors to garden, door to utility room
Utility Room
6'3 x 5'4
Vinyl floor, radiator, space for American style fridge and freezer, fitted storage cabinets, plumbed for washing machine, space for tumble drier, double glazed door to rear, door to double garage
Downstairs Cloakroom
Vinyl floor, radiator, dual flush wc, corner wash basin, extractor
First Floor Landing
Airing cupboard, access to loft
Bedroom One
14' x 12'4
radiator, extensive range of fitted wardrobes and dressing table, double glazed window to front
En-Suite
10' x 3'8
Radiator, vanity wash basin with cupboards below, dual flush wc, tiled shower cubicle with power shower, double glazed window to side
Bedroom Two
16' x 9'7
Wood laminate floor, radiator, range of fitted wardrobes, double glazed window to rear
Bedroom Three
9'8 x 9'
Radiator, double glazed window to rear, range of fitted wardrobes
Bedroom Four
9'10 x 9'
Radiator, double glazed window to front, range of fitted wardrobes
Family Bathroom
7'9 x 5'9
Tiled walls, panelled Jacuzzi-style bath with mixer tap, shower attachment, dual flush wc, radiator, fitted cupboard with mirror door, double glazed window to side
Rear Garden
Pretty, landscaped rear garden with block paved patio, laid to lawn with mature trees and shrubs to borders, shed, garden swing bench to remain, power connected to shed and further areas, fenced to sides and rear
Driveway
Extensive block paved driveway with ample parking for number of cars, access to rear garden
Double Garage
Powered door with remote, external tap, sink and units, power and light, personal door to utility room
Property Location
Marketed by Purplebricks, Head Office
Disclaimer Property descriptions and related information displayed on this page are marketing materials provided by Purplebricks, Head Office. estateagents365.uk does not warrant or accept any responsibility for the accuracy or completeness of the property descriptions or related information provided here and they do not constitute property particulars. Please contact Purplebricks, Head Office for full details and further information.


