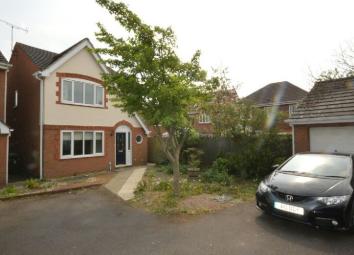Detached house for sale in Leicester LE19, 3 Bedroom
Quick Summary
- Property Type:
- Detached house
- Status:
- For sale
- Price
- £ 255,000
- Beds:
- 3
- County
- Leicestershire
- Town
- Leicester
- Outcode
- LE19
- Location
- Geary Close, Narborough, Leicester LE19
- Marketed By:
- Thorps Estate Agents
- Posted
- 2024-04-07
- LE19 Rating:
- More Info?
- Please contact Thorps Estate Agents on 0116 243 0343 or Request Details
Property Description
Redrow built three bedroom detached family situated on a popular estate within easy walking distance of Narborough train station and Village. The property benefits from gas central heating, replaced Upvc double glazed windows and doors fitted through 2010/11, cul-de-sac location, garage and being sold with no chain. The accommodation briefly comprises of hall, cloak room, lounge, dining room, kitchen, three bedrooms, en-suite and family bathroom.
Viewing is highly recommended to appreciate the accommodation on offer.
Hall:
With laminate floor, radiator and storage cupboard.
Downstairs W.C.:
With low flush wc, wash hand pedestal, radiator and port hole window to the front elevation.
Lounge:
4.87m (16ft 0in) x 3.28m (10ft 9in) maximum measurements taken
With window to the front elevation, coving, radiator and laminate floor.
Lounge.
Dining room:
3.19m (10ft 6in) x 2.69m (8ft 10in) maximum measurements taken
With laminate floor, radiator, coving and rear facing French doors.
Kitchen:
3.14m (10ft 4in) x 2.78m (9ft 1in) maximum measurements taken
With a range of base and wall mounted units, integral electric oven and hob, plumbing for washing machine/dishwasher, one and half stainless steel sink with hot and cold mixer tap, door to the side and window to the rear elevation.
Landing:
With loft access and window to the side elevation.
Bedroom one:
4.12m (13ft 6in) x 3.5m (11ft 6in) maximum measurements taken
With window to the front elevation, radiator, fitted wardrobes, dresser and bedside tables.
En-suite:
2.59m (8ft 6in) x 1m (3ft 3in) maximum measurements taken
With suite comprising of shower cubicle, low flush wc, wash hand basin, heated towel rail and window to the side elevation.
Bedroom two:
3.1m (10ft 2in) x 2.79m (9ft 2in) maximum measurements taken
With window to the rear elevation, radiator and fitted wardrobes.
Bedroom three:
3.22m (10ft 7in) x 2.13m (7ft 0in) maximum measurements taken
With window to the rear elevation and radiator.
Bathroom:
2.44m (8ft 0in) x 2.04m (6ft 8in) maximum measurements taken
With suite comprising of panelled bath, low flush wc, wash hand basin, radiator and window to the front elevation.
Outside:
To the front of the property there is a drive leading to garage with up and over door. The low maintenance rear garden is mainly stone with patio, outside tap, shed, fence surround and is not directly overlooked.
Rear elevation
front elevation
Property Location
Marketed by Thorps Estate Agents
Disclaimer Property descriptions and related information displayed on this page are marketing materials provided by Thorps Estate Agents. estateagents365.uk does not warrant or accept any responsibility for the accuracy or completeness of the property descriptions or related information provided here and they do not constitute property particulars. Please contact Thorps Estate Agents for full details and further information.

