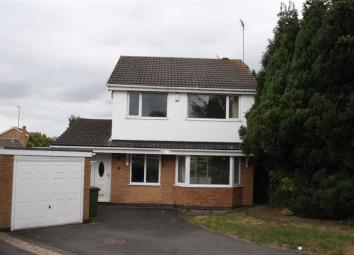Detached house for sale in Leicester LE3, 3 Bedroom
Quick Summary
- Property Type:
- Detached house
- Status:
- For sale
- Price
- £ 240,000
- Beds:
- 3
- Baths:
- 1
- Recepts:
- 3
- County
- Leicestershire
- Town
- Leicester
- Outcode
- LE3
- Location
- Fishley Close, Glenfield, Leicester LE3
- Marketed By:
- Newby & Co
- Posted
- 2024-04-14
- LE3 Rating:
- More Info?
- Please contact Newby & Co on 0116 484 9874 or Request Details
Property Description
Modern detached home situated in cul de sac location, offering scope for further improvement. Three reception rooms, cloaks/wc & kitchen. Landing, three bedrooms & family bathroom. Gardens to front & rear. Driveway & Garage. No chain. Epc Band tbc
Entrance Hall
An extended entrance hall. UPVC double glazed entrance door, UPVC double glazed window to the front, fitted carpet, stairs to first floor, radiator, electric meter.
Shower Room
UPVC double glazed opaque window, electric shower fitted in tiled cubicle, wash hand basin and WC, radiator.
Lounge-Diner (7.10 x 3.39 (23'4" x 11'1"))
A spacious through lounge-diner. UPVC double glazed bay window to the front, fitted carpet, two radiators, aluminium double glazed sliding patio doors to the conservatory.
Conservatory (2.92 x 2.77 (9'7" x 9'1"))
UPVC double glazed conservatory with vinyl flooring, polycarbonate roof and UPVC double glazed French doors to garden.
Kitchen (3.22 x 2.69 (10'7" x 8'10"))
UPVC double glazed window to the rear, tiled floor, fitted with a range of base, drawer and eye level units, work surfaces, one-and-a-half sink unit with mixer taps, built-in Zanussi electric oven and gas hob with extractor fan, provision for washing machine, radiator, pantry store.
Study/Playroom (4.50 x 2.02 (14'9" x 6'8"))
UPVC double glazed French doors to the rear, fitted carpet, radiator, cupboard housing Glowworm central heating boiler.
First Floor: Landing
UPVC double glazed window to side, access to loft, airing cupboard housing cylinder.
Bedroom One (3.68 x 3.43 (12'1" x 11'3"))
UPVC double glazed window to the rear, exposed floorboards, radiator.
Bedroom Two (3.55 x 2.46 (11'8" x 8'1"))
UPVC double glazed window to the front, exposed floorboards, radiator, wall to wall built-in wardrobes.
Bedroom Three (2.58 x 2.30 (8'6" x 7'7"))
UPVC double glazed window to the front, radiator, fitted carpet and recess cupboard.
Bathroom (2.26 x 1.65 (7'5" x 5'5"))
UPVC double glazed opaque window to the rear, laminate flooring. Fitted with white bathroom suite comprising of panelled bath with tiled surround, wash hand basin and wc, radiator.
Outside
To the front of the property there is a lawn garden with extensive tarmac driveway for three cars with block paved edging leading to a single brick garage.
The rear gardens are approx 30' wide and comprise of patio, lawns, flower borders and fully fenced boundaries.
Single Garage
Single brick built garage with up and over door. The garage is attached to that of an adjoining neighbour.
Useful Information
This property falls within Blaby District Council area and has a Council Tax Band of D which means a charge of £1828.21 For tax year ending March 2020. For more information regarding school catchment areas contact the Allocations Dept at County Hall on . EPC Band tbc
Directional Note
Put LE3 8QR into your Sat Nav or Google...... On entering the centre of Glenfield, The Square, take the exit onto Stamford Street & then at the mini roundabout turn right into Park Drive, take the 3rd left turning into Blackthorn Road proceed to the top of the cul de sac and turn left into Fishley Close.
You may download, store and use the material for your own personal use and research. You may not republish, retransmit, redistribute or otherwise make the material available to any party or make the same available on any website, online service or bulletin board of your own or of any other party or make the same available in hard copy or in any other media without the website owner's express prior written consent. The website owner's copyright must remain on all reproductions of material taken from this website.
Property Location
Marketed by Newby & Co
Disclaimer Property descriptions and related information displayed on this page are marketing materials provided by Newby & Co. estateagents365.uk does not warrant or accept any responsibility for the accuracy or completeness of the property descriptions or related information provided here and they do not constitute property particulars. Please contact Newby & Co for full details and further information.

