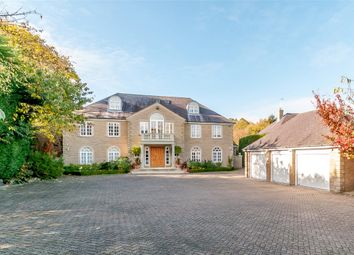Detached house for sale in Leeds LS17, 7 Bedroom
Quick Summary
- Property Type:
- Detached house
- Status:
- For sale
- Price
- £ 2,800,000
- Beds:
- 7
- County
- West Yorkshire
- Town
- Leeds
- Outcode
- LS17
- Location
- Chase House, 2 Wigton Chase, Alwoodley, West Yorkshire LS17
- Marketed By:
- Carter Jonas - Harrogate
- Posted
- 2024-04-15
- LS17 Rating:
- More Info?
- Please contact Carter Jonas - Harrogate on 01423 578349 or Request Details
Property Description
Chase House was built approximately 22 years ago to the present owners exacting specification and individual architect design incorporating luxurious fixtures and fittings and bespoke specification. An internal inspection is essential to fully appreciate this stunning property revealing generously proportioned rooms and use of expensive and bespoke materials combined with a luxurious standard of modern appointment. Such features include a unique oak barley twist cantilevered handmade staircase in the reception hall, sycamore panelling, Villeroy & Boch sanitary ware, Mark Wilkinson fitted kitchen and utility with Miele and Wolf appliances, Rako lighting system, Sky TV installation and a sophisticated security alarm system. Consequently, Chase House is one of the finest examples of a signature residence the agents have seen in North Leeds for some considerable time.
Chase House is arguably one of the finest private residences in a unique location close to the golf course and open countryside. The property is situated in one of North Leeds most exclusive addresses just a short drive from Moortown Corner having a Marks and Spencer’s Food Hall and the ring road with Sainsbury’s complex. There is easy access to local amenities and most denominations of schools including the acclaimed Grammar School at Leeds within walking distance. Nearby sporting facilities include the David Lloyd Centre and excellent golf courses including Alwoodley and Sandmoor, the former quite literally on the doorstep.
The beautifully appointed accommodation briefly includes a pillared entrance porch, entrance vestibule with cloakroom and guest WC, a most impressive reception hall with cantilevered staircase, hand painted sycamore panelling and marble tiling with underfloor heating. The library/cinema room features Birds eye maple wood, with ebony wood fret-work inlay, full width shelving, display cabinets, fitted projector and remote control cinema screen with automatic blackout blinds and integrated sound system. The formal sitting room features a French Louis XV fireplace, deep French coving and beautiful parquet flooring combining oak, cherry and sycamore which continues through into a spacious dining room with French doors opening out into the garden. The open plan family dining/living kitchen is a stunning feature of the house with a comprehensive range of bespoke units by Mark Wilkinson complemented by an array of integrated appliances by Miele and Wolf comprising induction hob, gas hob, Japanese Teppan Grill by Miele, steam oven, two fan assisted ovens, dishwasher, two sub-zero fridge freezers, wine fridge and a Quooker tap. The utility room also has cabinets by Mark Wilkinson. An inner lobby leads through into the leisure complex with indoor heated swimming pool and automatic cover together with a Jacuzzi, gymnasium area, shower/changing room and steam room. The pool systems are maintained by Lennox Leisure and includes an ozone circulation system.
The first floor is approached off a spacious galleried landing with sitting area opening onto a balcony and with a large linen room and airing cupboard. The principal bedroom has a private balcony overlooking the grounds, range of built in furniture, separate fitted dressing room which in turn leads through into a stunning luxurious en suite bath/shower room. There are then two additional bedroom suites, bedrooms four and five and a house bathroom.
The second floor is approached off an equally impressive galleried landing giving access to a fourth bedroom suite with fitted furniture and walk in wardrobe and a large playroom/seventh bedroom.
Outside, the property is approached through double electric entrance gates opening into an extensive driveway and forecourt providing ample parking for numerous vehicles and in turn giving access to the three car garage with extensive storage loft. The formal gardens lie principally to the rear of the property with extensive lawns and enjoying a high degree of privacy provided by a wealth of mature boundary trees and shrubs. A spacious paved terrace provides excellent outside entertaining space, a private summerhouse with adjoining maze garden with miniature box privet hedging and an all-weather tennis court. The grounds are immaculately maintained and overall extend to approximately 1½ acres.
Property Location
Marketed by Carter Jonas - Harrogate
Disclaimer Property descriptions and related information displayed on this page are marketing materials provided by Carter Jonas - Harrogate. estateagents365.uk does not warrant or accept any responsibility for the accuracy or completeness of the property descriptions or related information provided here and they do not constitute property particulars. Please contact Carter Jonas - Harrogate for full details and further information.


