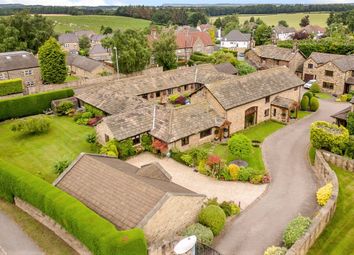Detached house for sale in Leeds LS17, 5 Bedroom
Quick Summary
- Property Type:
- Detached house
- Status:
- For sale
- Price
- £ 1,750,000
- Beds:
- 5
- County
- West Yorkshire
- Town
- Leeds
- Outcode
- LS17
- Location
- The Barns, 1 Wigton Gate, Alwoodley, West Yorkshire LS17
- Marketed By:
- Carter Jonas - Harrogate
- Posted
- 2024-04-28
- LS17 Rating:
- More Info?
- Please contact Carter Jonas - Harrogate on 01423 578349 or Request Details
Property Description
This significant and unique property offers beautifully presented accommodation of over 5,500 sqft converted from a series of period barns and successfully combining a wealth of character features with specification of an exceptionally high standard. An internal inspection is essential to fully appreciate this fine individual property. The Barns occupies a prominent yet extremely private established position at the end of Wigton Lane, neighbouring Alwoodley Golf Course and quite literally within walking distance of the Grammar School at Leeds. The property is situated in one of North Leeds most exclusive addresses just a short drive from Moortown corner having a Marks and Spencer’s Food Hall and the ring road with Sainsbury’s complex. There is easy access to local amenities and most denominations of schools including the acclaimed Grammar School at Leeds and Gateways at Harewood. Nearby sporting facilities include the David Lloyd Leisure Centre and excellent golf courses including Alwoodley and Sandmoor, both of which are on the doorstep.
The ground floor accommodation is approached under a pillared entrance porch with solid oak front door by Machells opening into a reception hall with polished limestone floor, shoe cupboard with matching oak doors, cloakroom, guest washroom, additional under stairs store cupboard and internal access to the integral garage. An outstanding feature of the property is the stunning drawing room open to the full pitch of the roof with exposed beams and trusses, full height feature stone fireplace and chimney piece with remote controlled inset gas fire, exposed stone walling and glazed original coaching archways to front and rear, the latter opening into the central courtyard. A staircase leads up to a dining room and fitted library with extensive book shelving, all set around a central galleried landing overlooking the drawing room. Also at this level is a lovely guest bedroom suite with dressing area, built in wardrobes and a luxury en suite shower room with feature marble wall. There is a beautiful bespoke fitted dining kitchen with underfloor heating and a comprehensive range of units by Jeremy Wood in cream complemented by granite preparation surfaces and matching central island/breakfast bar. There are a range of integrated appliances including a wine fridge, American style fridge freezer, microwave, steam oven and dishwasher, glazed crockery display cabinet, polished marble flooring, exposed roof trusses, separate front entrance lobby and French doors opening into the central courtyard. Four steps lead out of the kitchen into a living room with double doors opening into the private enclosed garden.
A long side hallway with bespoke mirrored window
reveals provides access to the principal bedroom with a comprehensive range of bespoke built in furniture, French doors opening into the central courtyard and a luxury en suite bath/wet room with marble and mirrored walls, leading in turn through to a fully fitted dressing room, again with an extensive range of built in furniture with mirrored doors by Clarity Arts. There are then two additional double bedroom suites in this wing of the house – one with a walk in wardrobe and both with luxury en suite bath/wet rooms.
The separate north wing of The Barns comprises a laundry room, fitted store room, a garden room with double oak external doors and full width glazed screens with French doors opening into the central courtyard. An inner lobby then provides access to the air conditioned gymnasium with mirrored walls and air conditioning unit beyond which is a fifth double bedroom suite with a walk in wardrobe and fully tiled en suite bathroom.
Outside, The Barns is initially approached through an electric entrance gate down a sweeping brick set driveway owned by the property and serving the other three dwellings in the courtyard. The gravelled private driveway provides access to a three car detached garage with automatic doors, tiled interior and automatic lighting. There are neat well tended lawns to the front with miniature box hedging and feature timber archway with mature climbing shrubs. A screen wall and solid oak gate leads through into a private and enclosed formal lawned garden on the south side of the property with high screening conifer hedging, stone paved sun terrace and timber garden store together with a small orchard with a variety of fruit trees.
The Barns accommodation encompasses a completely private and stunning central courtyard garden with feature heated swimming pool. There is a stone flagged sun terrace on three sides, mature raised flower beds with established shrubs and an array of hanging baskets with automatic watering system. This area of the garden is completely private and a real sun trap.
On the north side of the property is an integral double garage and an additional built on double garage with workshop area. There is also ample private parking space around the property.
Property Location
Marketed by Carter Jonas - Harrogate
Disclaimer Property descriptions and related information displayed on this page are marketing materials provided by Carter Jonas - Harrogate. estateagents365.uk does not warrant or accept any responsibility for the accuracy or completeness of the property descriptions or related information provided here and they do not constitute property particulars. Please contact Carter Jonas - Harrogate for full details and further information.


