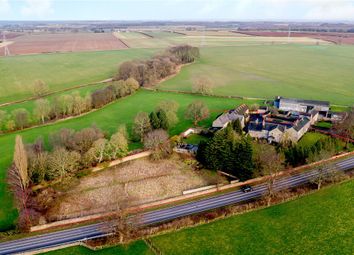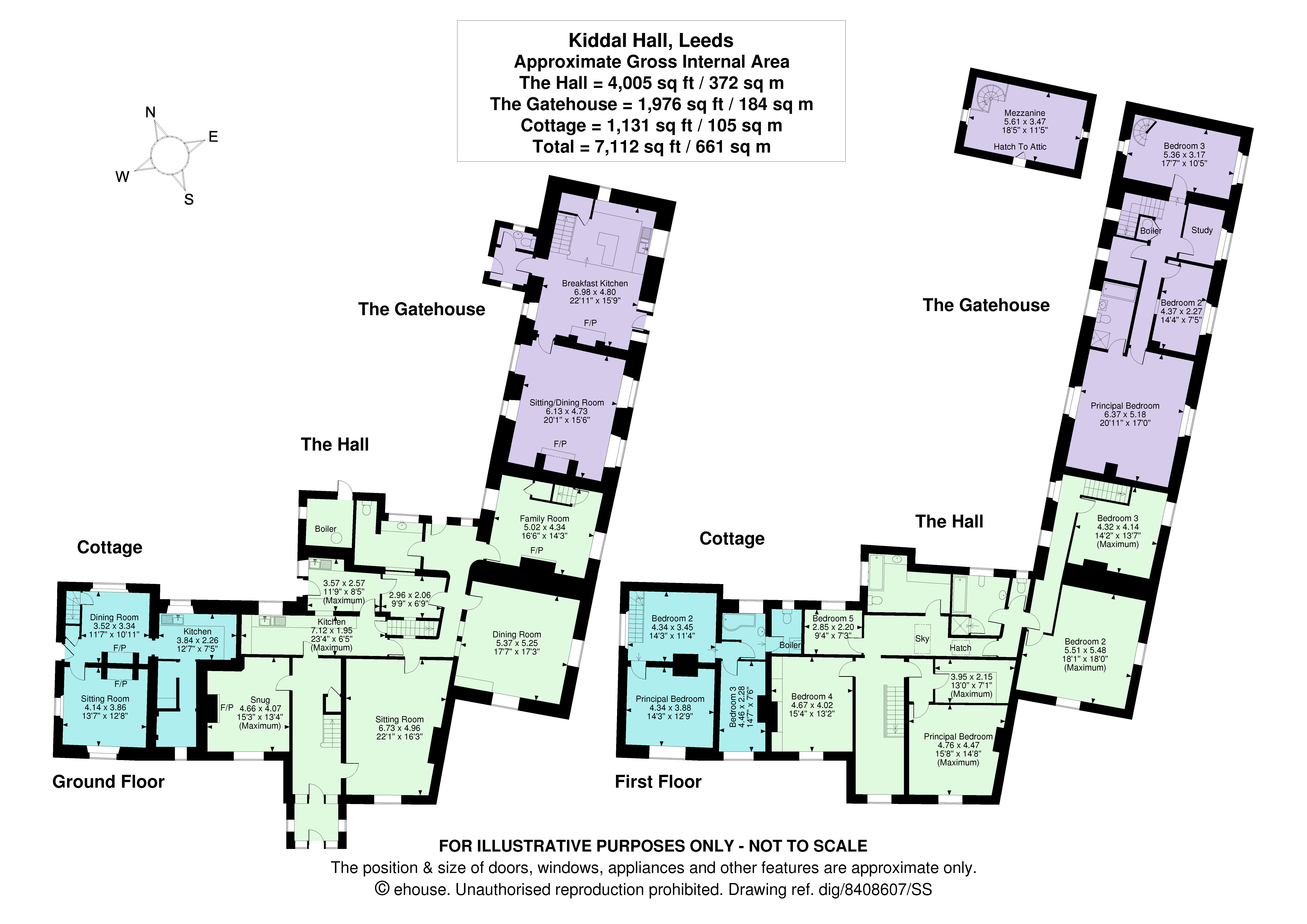Detached house for sale in Leeds LS14, 5 Bedroom
Quick Summary
- Property Type:
- Detached house
- Status:
- For sale
- Price
- £ 1,750,000
- Beds:
- 5
- County
- West Yorkshire
- Town
- Leeds
- Outcode
- LS14
- Location
- Kiddal Hall, York Road, Leeds, West Yorkshire LS14
- Marketed By:
- Carter Jonas - Harrogate
- Posted
- 2024-04-28
- LS14 Rating:
- More Info?
- Please contact Carter Jonas - Harrogate on 01423 578349 or Request Details
Property Description
Historic records indicate that the property could date as far back as the 16th Century, although few of the original features remain to this day. In or around 1930 the hall was converted into a farmhouse and now incorporates an adjoining converted gatehouse and three bedroom cottage. The three elements are formed round a large enclosed courtyard together with two significant stone detached barns suitable for a variety of uses, subject to planning approval.
The sale of Kiddal Hall offers a rare opportunity to acquire a period property with ancillary accommodation suitable for dependant relatives or deriving additional income from a rental perspective. Furthermore, there may be an opportunity to create further residential accommodation from either of the two barns, subject to obtaining the necessary planning consent. Alternatively, the property may be of interest to those seeking to create one signature country residence.
Kiddal Hall occupies a semi rural location on the northern fringe of the hamlet of Potterton and approximately 1 mile south of the sought after village of Thorner. The property is conveniently located, only some 1½ miles west of the A1 junction with the A64 which is almost midway between Leeds and York. The general area is well served with shopping and recreational facilities and there are most denominations of schools close by. Despite its semi rural location the property has immediate access onto the A64 providing ready access to principal Yorkshire centres together with the A1(M) and the M62 motorway links for travel further afield. Leeds/Bradford International Airport is also within approximately 30 minutes drive.
A brief list of the accommodation for each of the three elements is as follows:
The Hall
Entrance vestibule, reception hall, sitting room, snug, dining room, breakfast kitchen, utility, rear entrance lobby, guest cloakroom and family room. On the first floor is a principal bedroom with a dressing room, four additional bedrooms, two house bathrooms and a separate WC.
The Gatehouse
Entrance vestibule, cloakroom, well proportioned sitting/dining room and a family breakfast kitchen. On the first floor is a principal bedroom with an en suite bathroom, two additional bedrooms – one with mezzanine level/bedroom four, study and a house bathroom.
The Cottage
Sitting room, dining room, kitchen and a utility. On the first floor are three bedrooms and a house bathroom.
Outside
Kiddal Hall initially shares its vehicular access from the A64 with the adjoining farmhouse which in turn leads through the archway of the gatehouse into the privately owned courtyard. The occupants of the adjoining farmhouse enjoy both pedestrian and vehicular right of way across the courtyard to access their paddock land to the north. The courtyard itself provides ample parking for all three elements of Kiddal Hall and there is also a detached double garage. The two barns also derive their access from the courtyard. There is a small portion of land to the rear of Barn 1 but no
additional garden area beyond Barn 2. The floor plans of each barn are included within these sale particulars and they too could provide additional ancillary accommodation, extensive garaging, conversion to leisure such as indoor swimming pool or gymnasium, excellent home office suites
or even a small cottage industry, all of which would be subject to obtaining the necessary planning consent. The formal gardens and small paddock lie principally to the south and east, the former being principally lawned, enclosed and enjoys a high degree of privacy. Overall the grounds extend to approximately 2 acres.
Property Location
Marketed by Carter Jonas - Harrogate
Disclaimer Property descriptions and related information displayed on this page are marketing materials provided by Carter Jonas - Harrogate. estateagents365.uk does not warrant or accept any responsibility for the accuracy or completeness of the property descriptions or related information provided here and they do not constitute property particulars. Please contact Carter Jonas - Harrogate for full details and further information.


