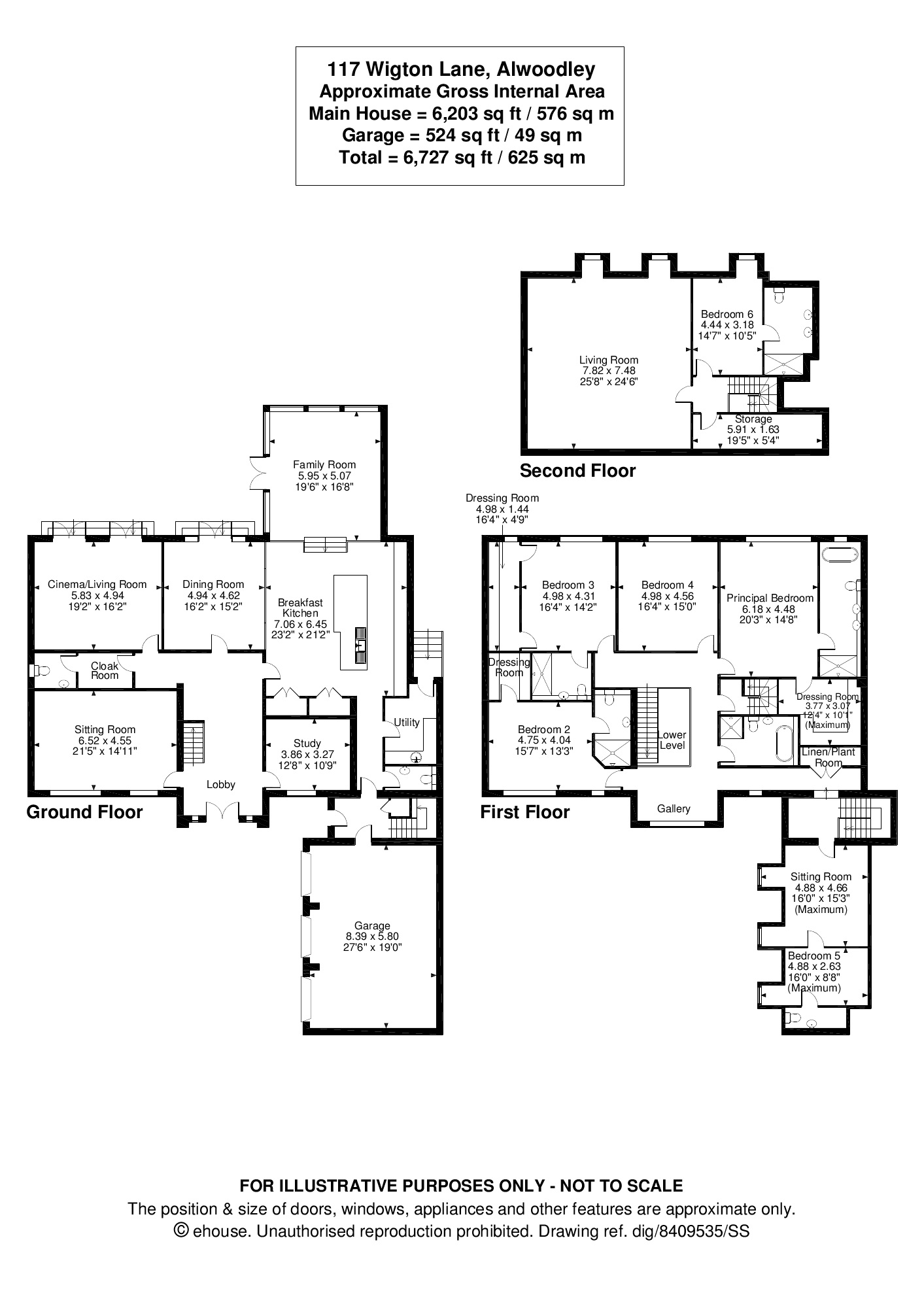Detached house for sale in Leeds LS17, 6 Bedroom
Quick Summary
- Property Type:
- Detached house
- Status:
- For sale
- Price
- £ 1,999,000
- Beds:
- 6
- County
- West Yorkshire
- Town
- Leeds
- Outcode
- LS17
- Location
- Fairview House, 117 Wigton Lane, Alwoodley, West Yorkshire LS17
- Marketed By:
- Carter Jonas - Harrogate
- Posted
- 2024-04-28
- LS17 Rating:
- More Info?
- Please contact Carter Jonas - Harrogate on 01423 578349 or Request Details
Property Description
Fairview House has only recently been completed to a very high specification incorporating fixtures and fittings of an excellent standard. The specification includes air conditioning, underfloor heating to the ground floor, ceramic tiled flooring to the reception hall, living kitchen and dining room, underfloor heating to all bathrooms, computer controlled lighting, cat 6 cabling, wiring for Sky TV, wifi, Smart Home/Control 4 System, integrated speakers and CCTV security system. There are fitted carpets in the cinema room and to the first and second floor accommodation. The property also offers two options for a self contained element to be formed for a dependent relative, nanny or as a teenager’s suite.
Alwoodley is one of North Leeds most exclusive addresses, just a short drive from Moortown corner having a Marks and Spencer’s Food Hall and the ring road with a Sainsburys complex. There is easy access to local amenities, gp surgery, restaurants and most denominations of schools including the acclaimed Grammar School at Leeds. Nearby sporting facilities include David Lloyd Leisure Centre and excellent golf courses including Alwoodley and Sandmoor, the former quite literally on the doorstep.
Double doors open into an impressive reception hall off which is a cloakroom and guest washroom. There are four reception rooms comprising a sitting room, study, dining room and living room/cinema room. A feature of the property is the stunning open plan family living/breakfast kitchen with a comprehensive range of high gloss units complemented by Neff integrated appliances including twin fan assisted ovens, steam oven, induction hob, coffee machine, American style fridge freezer, Lamona wine fridge and dishwasher. A matching island also provides a breakfast bar above which is an extractor hood and mood lighting. Two steps lead down into a family living room with glazed atrium and opening out onto the spacious rear terrace. Leading off the kitchen is a rear hall leading to a matching kitchenette with gas hob and extractor hood together with concealed Lamona washing machine and tumble dryer. There is also a second cloakroom. A side entrance lobby provides internal access to the garage and private staircase leading up to the self contained annexe.
The first floor is approached off an impressive galleried landing and comprises a principal bedroom with a dressing room and an en suite bath/wet room, guest bedroom with walk in wardrobe and an en suite shower room, third bedroom suite with a walk in wardrobe and an en suite wet room, double bedroom four and a house bath/wet room. An inner landing with store cupboard and comms room leads through to a sitting room which in turn gives access to a fifth bedroom with an en suite shower room, all of which could provide self contained accommodation for a dependant relative if required.
At second floor level is a spacious walk in box room, sixth bedroom suite with a shower room and walk in wardrobe and a spacious living room with air conditioning and two walk in bay windows enjoying extensive views. Again, the whole of the second floor could provide ancillary accommodation.
Outside, the property is approached through two sets of electric entrance gates opening into an extensive enclosed forecourt providing parking for numerous vehicles and in turn giving access to the three car garage with automatic up and over doors. The formal gardens lie principally to the rear of the property, are enclosed and enjoy a high degree of privacy, featuring an extensive raised and paved sun terrace with wrought iron balustrading and steps leading down to a large lawned garden area sub divided by a paved pathway which in turn leads to a further extensive garden area beyond. In all the grounds extend to just over half an acre.
Property Location
Marketed by Carter Jonas - Harrogate
Disclaimer Property descriptions and related information displayed on this page are marketing materials provided by Carter Jonas - Harrogate. estateagents365.uk does not warrant or accept any responsibility for the accuracy or completeness of the property descriptions or related information provided here and they do not constitute property particulars. Please contact Carter Jonas - Harrogate for full details and further information.


