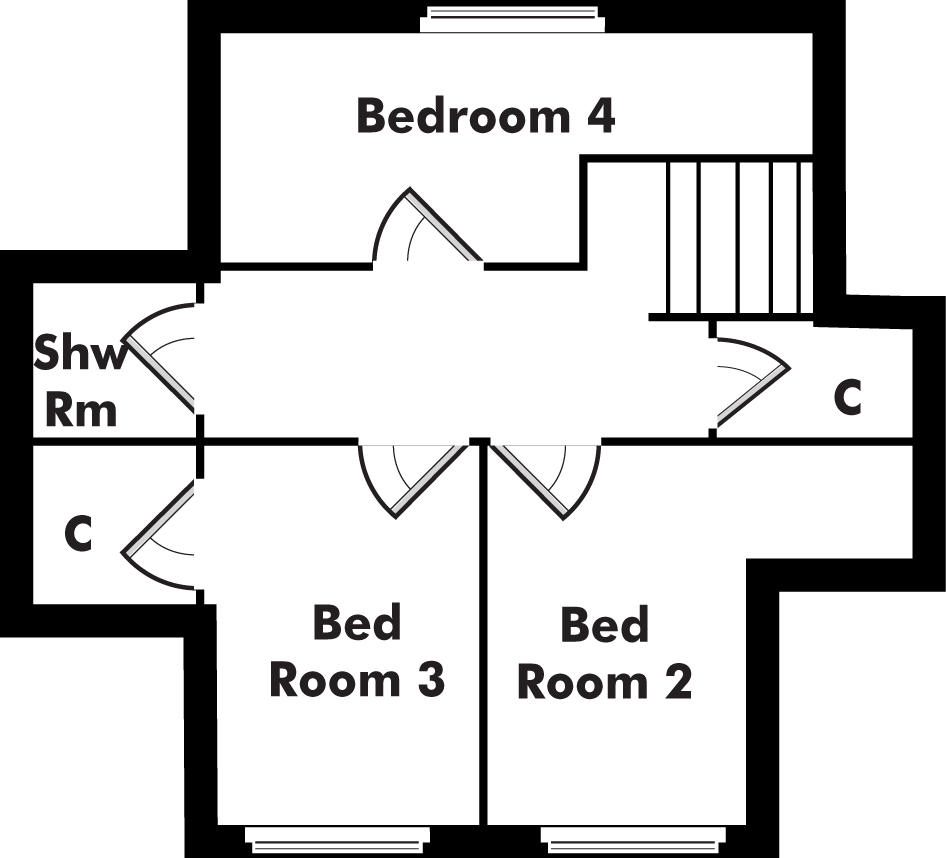Detached house for sale in Largs KA30, 4 Bedroom
Quick Summary
- Property Type:
- Detached house
- Status:
- For sale
- Price
- £ 287,000
- Beds:
- 4
- Baths:
- 2
- Recepts:
- 3
- County
- North Ayrshire
- Town
- Largs
- Outcode
- KA30
- Location
- Barr Crescent, Largs KA30
- Marketed By:
- Robert F Duff & Co
- Posted
- 2024-04-28
- KA30 Rating:
- More Info?
- Please contact Robert F Duff & Co on 01475 327875 or Request Details
Property Description
Positioned on a rarely available 1.5 plot generous site due to its corner location, 22 Barr Crescent is a well presented, traditionally built detached villa with a flexible internal layout that will hold broad appeal, we are delighted to present this seldom available home to the market. The current layout of this superb family home consists of entrance vestibule, hall, three reception rooms, four bedrooms, large fitted kitchen, luxury bathroom, shower room and utility room. There is potential to extend to the rear given the generous size of the garden. There is double glazing, central heating, garage and parking for several cars and the seafront is only a few minutes walk away.
Hall 16'5" x 5' & 2'4" x 3'3"
Entrance vestibule with double glazed doors and inner doors to a welcoming reception hallway, where there is access to all downstairs rooms.
Lounge 14'8" x 21'
Absolutely stunning front facing formal lounge with the focal point being the coal fire with a beautiful ornate timber surround and tiled hearth. The bay window looks onto the front garden.
Living Room 20' x 14'1"
A superbly bright and spacious family living room facing southwest on to the enclosed rear garden, there is parquet flooring and the staircase to the upper rooms.
Dining Room 10'3"x 16'4"
Front facing dining room with bay window feature, open plan to the kitchen which is ideal for socialising.
Bedroom One 17' x 11'8"
Double bedroom with bay window looking onto the front garden.
Kitchen 21'3" x 9'6"
Large modern kitchen fitted with quality fitted units and solid wood work surfaces. Integrated appliances are Bosch 5 burner hob, Bosch double electric oven and twin stainless steel sinks. Quality appliances included in the sale are Bosch Excel dishwasher, free standing American style LG fridge freezer. To the rear of the kitchen is the utility room with Bosch Excel washing machine. Access here to the back garden.
Bathroom 19'2" x 9'3" Shower Area 5' x 4'5"
Extremely stylish bathroom with rectangular bay window comprising of white wc, bath and wash hand basin with vanity unit underneath. Walk-in level shower area.
Upper Floor
Landing with storage cupboard.
Bedroom Two 11'2" x 8'7"
Double bedroom with eaves storage.
Bedroom Three 11'2" x 8'7"
Double bedroom with large walk-in wardrobe area with shelving and hanging space.
Bedroom Four 11' x 7'8"
Double bedroom facing onto the rear garden.
Shower Room 5'6" x 5'
White suite consisting of wc, wash hand basin and shower enclosure with electic shower.
Garden
The front garden has parking for several cars and there are two entrances to the driveway. The beautifully tended rear garden is fully enclosed for privacy is mainly lawn, with mature shrubs, patio and a summerhouse designed around a vinery. The rear garden is southwest facing benefiting from plenty of sunshine all day long.
There is a single garage with power and light.
EPC=D
Property Location
Marketed by Robert F Duff & Co
Disclaimer Property descriptions and related information displayed on this page are marketing materials provided by Robert F Duff & Co. estateagents365.uk does not warrant or accept any responsibility for the accuracy or completeness of the property descriptions or related information provided here and they do not constitute property particulars. Please contact Robert F Duff & Co for full details and further information.


