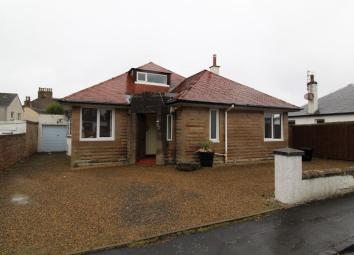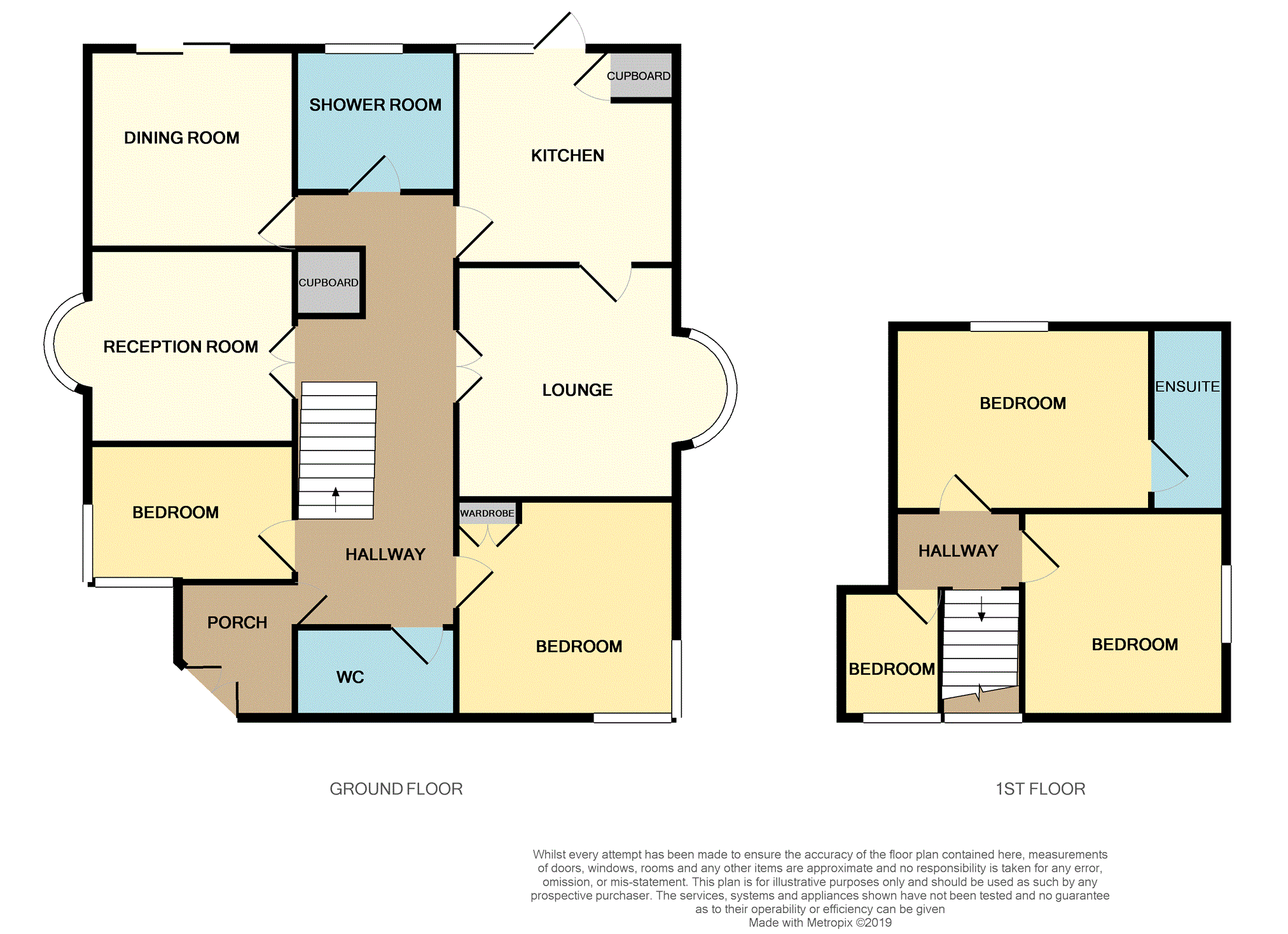Detached house for sale in Largs KA30, 5 Bedroom
Quick Summary
- Property Type:
- Detached house
- Status:
- For sale
- Price
- £ 285,000
- Beds:
- 5
- Baths:
- 1
- Recepts:
- 3
- County
- North Ayrshire
- Town
- Largs
- Outcode
- KA30
- Location
- New Street, Largs KA30
- Marketed By:
- Purplebricks, Head Office
- Posted
- 2024-04-28
- KA30 Rating:
- More Info?
- Please contact Purplebricks, Head Office on 024 7511 8874 or Request Details
Property Description
This stunning family home is located in the heart of Largs and boasts substantial family accommodation. There are five bedrooms and three public rooms and three bathrooms.
There is generous parking, a detached garage and spacious rear garden.
Viewing is a must!
Hallway
Stunning hallway with quality solid wood flooring and access to all ground floor rooms. There is a large storage cupboard.
Lounge
19'10 x t15'5
Stunning side facing lounge with feature curved window. There is a log burner with feature wood store behind it. Solid wood flooring that extends from the hallway and decorative coving.
Reception Room
17'1 x 15'2
Stunning reception room with feature curved window to mirror the lounge. Solid wood flooring and decorative coving.
Dining Room
14'8 x 13'
Generous family dining room with hardwood flooring and decorative coving.
Kitchen
14'1 x 13'7
Stunning modern kitchen with utility cupboard that cleverly houses the washing machine and dishwasher. There is a family size breakfast bar and door that leads to the decked patio and garden.
Bedroom One
15'1 x 13'1
This spacious rear facing double bedroom is located on the upper floor and also features a en-suite.
The en-suite comprises of a bath, W.C and wash hand basin.
Bedroom Two
16'3 x 13'1
This generous double bedroom is also located on the upper floor.
Bedroom Three
13'3 x 7'1
The last of the upper bedrooms is a good size double and was previously used as the home office.
Bedroom Four
14'10 x 13'4
Stunning double bedroom with dual aspect front and side that allows plenty of natural light into the room. Solid wood flooring and built-in cupboard.
Bedroom Five
13' x 9'10
This bedroom is also located on the ground floor and has dual aspect front and side making the room naturally bright.
Shower Room
Stunning family shower room featuring a walk-in double shower, W.C and wash hand basin fitted into a feature vanity unit. Ceramic floor tiles with underfloor heating.
Cloak Room
Two piece cloaks comprising of W.C and wash hand basin.
Garden
The front has a generous driveway with parking for several cars. This leads to the detached garage with up and over door with power and light.
The enclosed rear garden has a large decked patio and good size lawn.
Property Location
Marketed by Purplebricks, Head Office
Disclaimer Property descriptions and related information displayed on this page are marketing materials provided by Purplebricks, Head Office. estateagents365.uk does not warrant or accept any responsibility for the accuracy or completeness of the property descriptions or related information provided here and they do not constitute property particulars. Please contact Purplebricks, Head Office for full details and further information.


