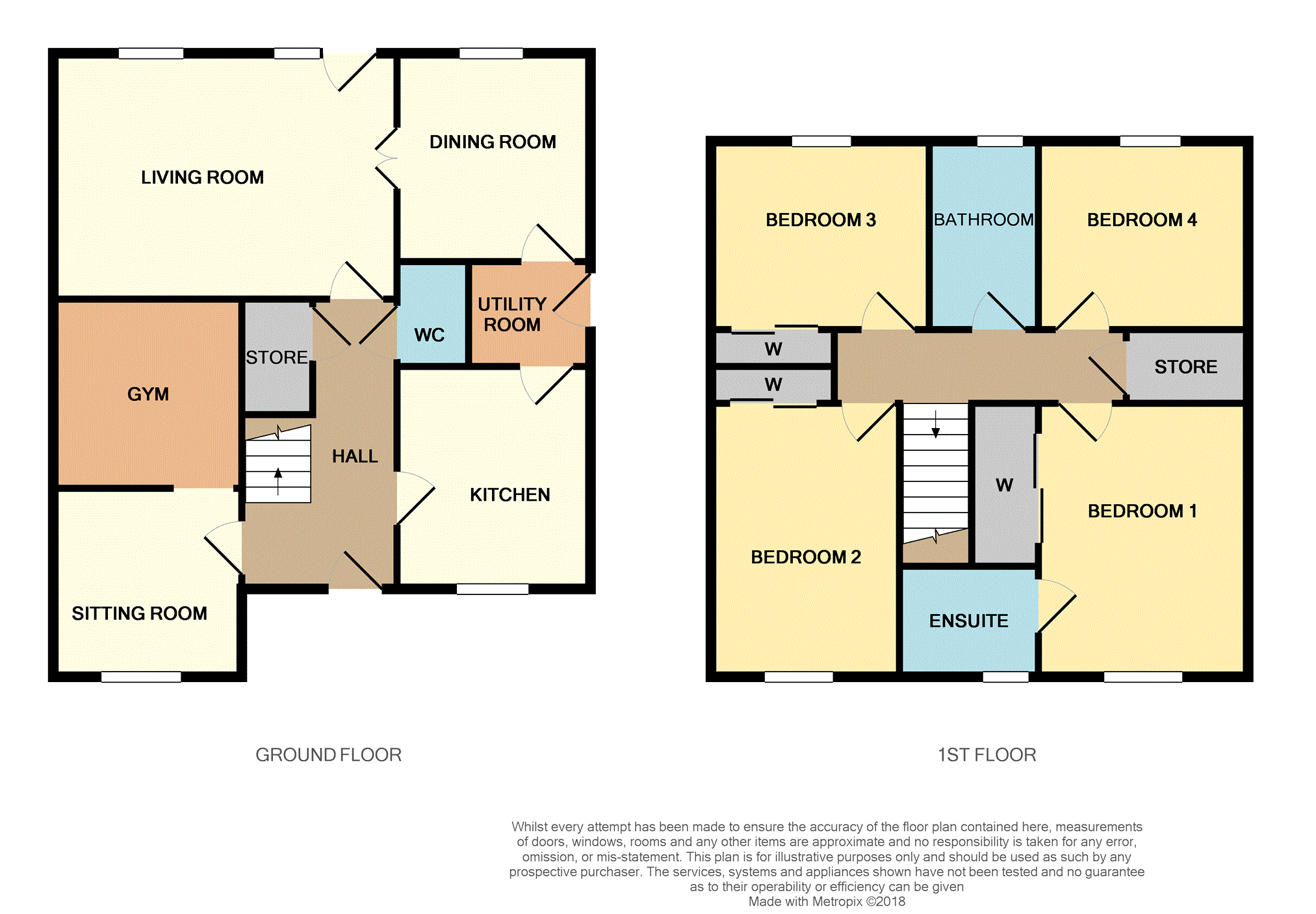Detached house for sale in Largs KA30, 4 Bedroom
Quick Summary
- Property Type:
- Detached house
- Status:
- For sale
- Price
- £ 230,000
- Beds:
- 4
- Baths:
- 1
- Recepts:
- 3
- County
- North Ayrshire
- Town
- Largs
- Outcode
- KA30
- Location
- Donald Wynd, Largs KA30
- Marketed By:
- Purplebricks, Head Office
- Posted
- 2019-01-09
- KA30 Rating:
- More Info?
- Please contact Purplebricks, Head Office on 0121 721 9601 or Request Details
Property Description
This stunning detached family home is in walk-in condition and benefits from a optional brand new hot tub.
Early viewing is highly advised to appreciate everything that this family home has to offer.
Hallway
Good size hallway with large storage cupboard and further cupboard in the upper hallway.
Lounge
16'1 x 11'6
Extremely spacious lounge that is rear facing and overlooks the garden. There are glass French doors that lead to the dining room and a door leading to the patio/garden.
Kitchen
10'5 x 9'1(excluding utility area)
Modern well fitted kitchen with ample range of base and wall units. 5 Ring gas hob, double oven and extractor. Integrated dishwasher and breakfast bar. There is a utility area between the kitchen and dining room that houses the fridge/freezer and washing machine.
Dining Room
9'10 x 9'10
Family dining room with French doors that lead to the dining room.
Sitting Room
9'6 x 8'9
The sitting room is what was formally the garage, the room has been split in two with one half used as a reception room and the other a gym/storage. The partition wall could be taken down and made into 1 room if required.
The gym measures 8'9 x 8'6
Master Bedroom
13'11 x 10'6
Generous Master bedroom with large double built-in wardrobe and en-suite.
Master En-Suite
Master en-suite comprising of double shower, W.C and wash hand basin that is fitted into a feature vanity unit. Ceramic floor tiles and opaque glazed window.
Bedroom Two
13'11 x 9'3
Generous front facing double bedroom with the benefit of a double built-in wardrobe.
Bedroom Three
9'10 x 8'4
Rear facing double bedroom with double built-in wardrobe.
Bedroom Four
9'9 x 8'7
Rear facing double bedroom.
Bathroom
Family bathroom comprising of bath, W.C and wash hand basin fitted into a feature vanity unit. Ceramic floor tiles, heated chrome towel rail and opaque glazed window.
Garden
The property occupies a very generous corner plot and to the front is a double driveway with good size lawn. There are some mature trees and shrubs to the front.
The fully enclosed rear garden has a slabbed patio area, good size lawn and recently installed decked patio. There is a brand new hot tub on the deck *optional extra*. There is a garden shed and external water tap.
Property Location
Marketed by Purplebricks, Head Office
Disclaimer Property descriptions and related information displayed on this page are marketing materials provided by Purplebricks, Head Office. estateagents365.uk does not warrant or accept any responsibility for the accuracy or completeness of the property descriptions or related information provided here and they do not constitute property particulars. Please contact Purplebricks, Head Office for full details and further information.


