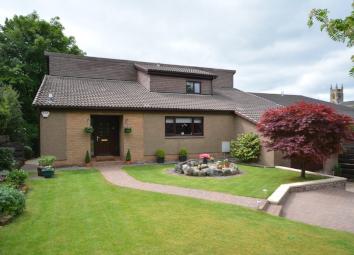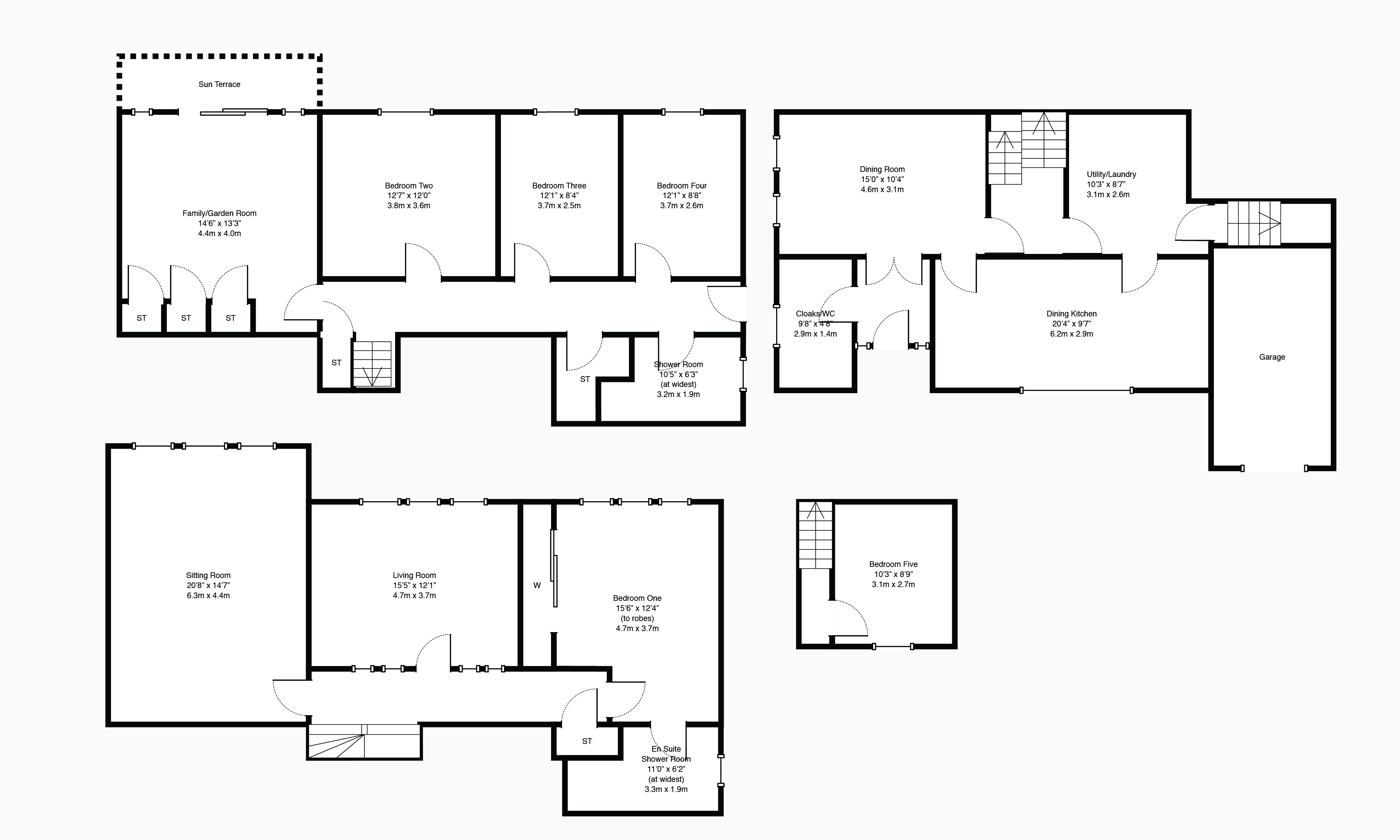Detached house for sale in Larbert FK5, 5 Bedroom
Quick Summary
- Property Type:
- Detached house
- Status:
- For sale
- Price
- £ 365,000
- Beds:
- 5
- Baths:
- 2
- Recepts:
- 4
- County
- Falkirk
- Town
- Larbert
- Outcode
- FK5
- Location
- Falkirk Road, Larbert, Falkirk FK5
- Marketed By:
- Clyde Property, Falkirk
- Posted
- 2024-04-07
- FK5 Rating:
- More Info?
- Please contact Clyde Property, Falkirk on 01324 315912 or Request Details
Property Description
Wow!
This is a unique, exceptional detached family home in Larbert on four levels that ticks so many boxes...With fantastic flexibility for a family needing more space.
The highlights.
Location – in a quiet cul-de-sac on the edge of Larbert...But just a short walk to Larbert Station, the local primary school and nursery, Forth Valley Royal Hospital and nearby shops and restaurants.
Five large bedrooms – one en-suite.
A separate large dining room – perfect for family gatherings, parties and Christmas dinners.
Three lounges – one of which could be another bedroom, or an office, playroom, study, cinema, TV or music room.
Huge south-west facing sun-filled rear garden with two patios.
Luxury specifications throughout.
In walk-in condition.
Absolutely stunning!
In more detail.
This is an impressive, individually-built, split-level detached villa located within the sought-after village of Larbert. It enjoys superb access to the M876 motorway which provides junctions for Glasgow and Edinburgh commuters.
78 Falkirk Road has extensive, well-tended, mature gardens which are easily maintained and afford outstanding front and rear privacy. Well screened by deciduous and coniferous trees, the gardens incorporate lawns, shrubs, sandstone patio and partially covered sun terrace, ideal for relaxing and entertaining. A long, block-paved driveway provides parking for several vehicles and access to the garage with a storage cupboard to the side.
The property provides exceptionally large and flexible family-sized accommodation. It has four fine public rooms enjoying excellent natural light. Both the sitting room and living room have large windows enjoying dramatic, elevated views across the wonderful gardens. Further public rooms include a formal dining room and garden room which enjoys access via sliding doors to the charming sun terrace. The huge dining kitchen will prove very popular with families as it extends to over 20ft and offers both breakfasting bar and several integrated appliances. The utility/laundry is situated off the kitchen and enjoys direct access to the gardens.
There are five spacious bedrooms, four of which take full advantage of the amazing garden views. The master bedroom has fitted robes and a remarkably large, fully ceramic tiled, en-suite bathroom complete with twin wash hand basins, spa bath and mains shower. Bedroom five is currently utilised as a man-cave!
Further points of interest include a re-fitted family shower room with walk-in shower and large toilet situated off the entrance hall. Practical features include excellent storage facilities, gas heating, double-glazing and an alarm system. There is also a large, lit and partially-floored attic accessed via an integral collapsible ladder.
Maintained to extremely high standards and presented with tasteful, neutral décor, 78 Falkirk Road is in outstanding walk-in condition. A must-see. EER Rating : Band C.
Sitting Room 20’8” x 14’7” 6.3m x 4.4m
Living Room 15’5” x 12’1” 4.7m x 3.7m
Dining Room 15’0” x 10’4” 4.6m x 3.1m
Family Room/office 14’6” x 13’3” 4.4m x 4.0m
Dining Kitchen 20’4” x 9’7” 6.2m x 2.9m
Utility/Laundry 10’3” x 8’7” 3.1m x 2.6m
Bedroom One 15’6” x 12’4” (to robes) 4.7m x 3.7m
En Suite Shower Room 11’0” x 6’2” (at widest) 3.3m x 1.9m
Bedroom Two 12’7” x 12’0” 3.8m x 3.6m
Bedroom Three 12’1” x 8’4” 3.7m x 2.5m
Bedroom Four 12’1” x 8’8” 3.7m x 2.6m
Bedroom Five 10’3” x 8’9” 3.1m x 2.7m
Family Shower Room 10’5” x 6’3” (at widest) 3.2m x 1.9m
Cloaks/WC 9’8” x 4’8” 2.9m x 1.4m
Property Location
Marketed by Clyde Property, Falkirk
Disclaimer Property descriptions and related information displayed on this page are marketing materials provided by Clyde Property, Falkirk. estateagents365.uk does not warrant or accept any responsibility for the accuracy or completeness of the property descriptions or related information provided here and they do not constitute property particulars. Please contact Clyde Property, Falkirk for full details and further information.


