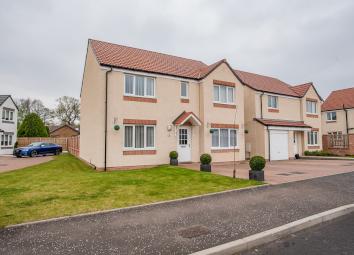Detached house for sale in Larbert FK5, 5 Bedroom
Quick Summary
- Property Type:
- Detached house
- Status:
- For sale
- Price
- £ 254,495
- Beds:
- 5
- Baths:
- 3
- Recepts:
- 2
- County
- Falkirk
- Town
- Larbert
- Outcode
- FK5
- Location
- Rosehip Crescent, Larbert, Falkirk FK5
- Marketed By:
- JSB Gillespie & Co Solicitors & Estate Agents
- Posted
- 2024-04-29
- FK5 Rating:
- More Info?
- Please contact JSB Gillespie & Co Solicitors & Estate Agents on 01324 578217 or Request Details
Property Description
Jsb Gillespie & Co are delighted to introduce to the market this 5 bedroom detached, 'Thornwood' style family home situated in a quiet area of Larbert. This property is immaculately present both internal & externally and has benefits from a recent garage conversion.
Accommodation comprises: Welcoming entrance hallway with under stair storage, bright & spacious lounge, play room( garage conversion), modern dining kitchen with French doors leading tot he rear garden, utility room and W/C all on the ground the floor.
On the upper floor: Master bedroom with en-suite, 3 further double bedrooms and a 5th single bedroom/study and a chic family bathroom. This property benefits from excellent storage with 'Sharps' fitted wardrobes in the 3 largest bedrooms.
Externally, the property sits on a corner plot and to the front, there is a large monoblock driveway for 2 cars and is laid to lawn. The rear garden is fully enclosed, child-friendly with an area of lawn, & bark and a large patio area.
For education, Kinnaird Primary School is on the doorstep as well both St Bernadette's Primary School & Larbert High School are within walking distance all of which have glowing reputations.
The local area boasts a range of amenities including Fitness Centre, Sainsburys, Asda, 24-hour petrol station & shop, restaurants, takeaways, bars, specialist shops plus more along with the new town development boasting a B & M garden store, Tim Hortons drive through coffee shop along with a further village Main Street through Larbert offering another range of shops.
The area has superb network links in & around via bus/train/car/airport with excellent routes on hand to Glasgow (30 minutes), Edinburgh(30 minutes) Edinburgh Airport (20 minutes) Falkirk (5 minutes) Stirling (15 minutes) & the North making this ideally located & convenient for commuters.
Room sizes:
Lounge: 15'4 x 11'2 (4.67 x 3.4)
Dining Kitchen: 20' x 9'11 (6.1 x 3.02)
Utility Room: 6'9 x 6'2 (2.06 x 1.87)
W/C: 6'9 x 3'6 (2.06 x 1.07)
Play Room(Garage Conversion): 16'4 x 8' (5 x 2.47)
Master Bedroom: 13'6 x 11'2 (4.11 x 3.4)
En-Suite:
Bedroom 2: 11'10 x 8'11 (3.61 x 2.72)
Bedroom 3: 10'7 x 8'3 (3.23 x 2.51)
Bedroom 4: 12' x 9' (3.66 x 2.74)
Bedroom 5/Study: 9'3 x 7'4 (2.82 x 2.24)
Bathroom:
Tax band: G
EPC: C
viewing:
By appointment through Agent on or email
entry:
Negotiable.
Whilst these particulars are believed to be correct, they are not guaranteed by the selling agents and do not form part of any contract of sale.
Fixed fee, free home report or no up-front costs including Home Reports, Legal Sale & Legal Purchase 'All Under One Roof'
house sales & purchases:
If you are looking to buy or sell your home we offer free pre-sales valuation for both legal & estate agency. We will visit your home and discuss in detail all aspects of buying & selling property
Property Location
Marketed by JSB Gillespie & Co Solicitors & Estate Agents
Disclaimer Property descriptions and related information displayed on this page are marketing materials provided by JSB Gillespie & Co Solicitors & Estate Agents. estateagents365.uk does not warrant or accept any responsibility for the accuracy or completeness of the property descriptions or related information provided here and they do not constitute property particulars. Please contact JSB Gillespie & Co Solicitors & Estate Agents for full details and further information.


