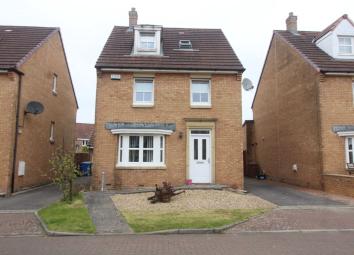Detached house for sale in Larbert FK5, 4 Bedroom
Quick Summary
- Property Type:
- Detached house
- Status:
- For sale
- Price
- £ 232,999
- Beds:
- 4
- Baths:
- 1
- Recepts:
- 1
- County
- Falkirk
- Town
- Larbert
- Outcode
- FK5
- Location
- Wilkie Place, Larbert FK5
- Marketed By:
- Purplebricks, Head Office
- Posted
- 2019-05-09
- FK5 Rating:
- More Info?
- Please contact Purplebricks, Head Office on 024 7511 8874 or Request Details
Property Description
Fantastic opportunity to purchase this immaculate four bedroom detached townhouse. Constructed to exacting standards, the subject offers every convenience of modern day living and offers a well designed, spacious family home.
Formed over three levels this delightful property comprises of a welcoming hallway, bright lounge with feature fireplace, large well equipped kitchen with room to dine and a downstairs cloakroom. On the first floor there are three well proportioned bedrooms one of which has an ensuite, in addition all these rooms have fitted wardrobes . The spacious master bedroom to located on the top floor. This room is flooded with light from the dual aspect windows and further benefits from a well presented ensuite.
Practical features included gas central heating and double glazing.
This family home has a well presented garden located to the front with a driveway for several cars leading to a detached garage. To the rear the garden is fully enclosed for added privacy offering a great space for all the family to enjoy.
Wilkie Place is well placed for a wide range of amenities and shopping Larbert has to offer. There is excellent schooling at all levels and the Forth Valley Hospital is also nearby. Larbert railway station and the surrounding motorway links prove popular with commuters seeking access to all over the Central Belt.
Lounge
16ft8 x 11ft2
Kitchen/Diner
17ft5 x 13ft1
Downstairs Cloakroom
5ft9 x 3ft10
Bedroom Two
11ft2 x 9ft10
En-Suite Two
7ft4 x 5ft11
Bedroom Three
13ft1 x 11ft2
Bedroom Four
9ft3 x 7ft4
Bathroom
7ft3 x 6ft7
Master Bedroom
23ft x 10ft4
En-Suite
10ft2 x 8ft2
Property Location
Marketed by Purplebricks, Head Office
Disclaimer Property descriptions and related information displayed on this page are marketing materials provided by Purplebricks, Head Office. estateagents365.uk does not warrant or accept any responsibility for the accuracy or completeness of the property descriptions or related information provided here and they do not constitute property particulars. Please contact Purplebricks, Head Office for full details and further information.


