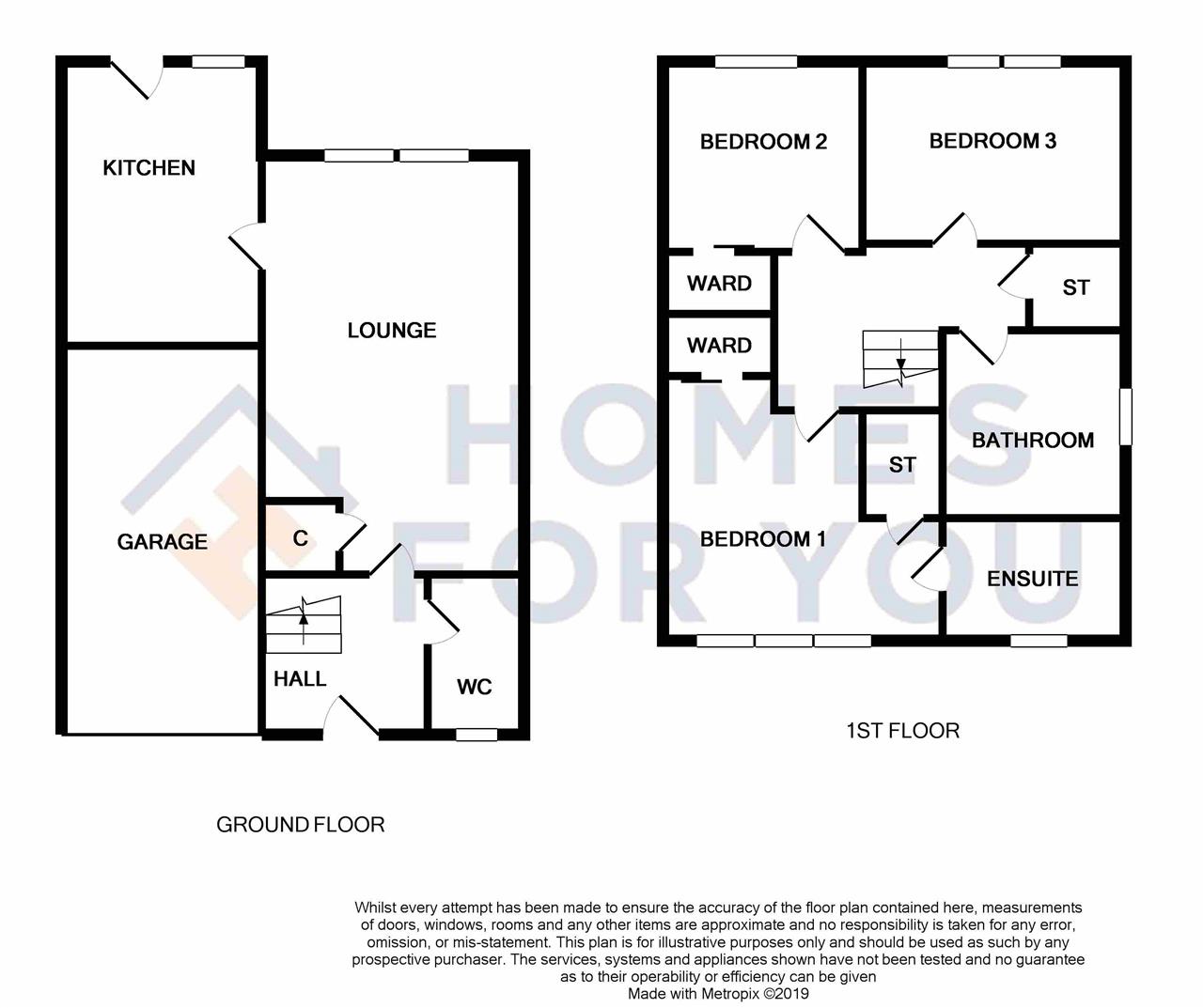Detached house for sale in Larbert FK5, 3 Bedroom
Quick Summary
- Property Type:
- Detached house
- Status:
- For sale
- Price
- £ 193,000
- Beds:
- 3
- Baths:
- 2
- Recepts:
- 1
- County
- Falkirk
- Town
- Larbert
- Outcode
- FK5
- Location
- Rose Hip Crescent, Larbert FK5
- Marketed By:
- Homes For You
- Posted
- 2024-04-29
- FK5 Rating:
- More Info?
- Please contact Homes For You on 01324 578052 or Request Details
Property Description
*** rarely available 3 bedroom detached villa within the sought after hill of kinnaird area***
Homes for You are delighted to present to the market this attractive, immaculately presented three bedroom detached family villa completed in June 2017, therefore having over eight years remaining on the NHBC certificate. This stunning family home built by The Persimmons group, is in the sought after Hill of Kinnaird area and benefits from having a large landscaped child friendly rear garden. Accommodation comprises spacious entrance hall, WC, spacious lounge, and modern fitted kitchen on the ground floor and upstairs is the master bedroom featuring an en-suite, two further generously sized double bedrooms and an attractive family bathroom. The property has gas central heating, double glazing and a large single integral garage which benefits from having power and light. Externally there is a private low maintenance front garden and an extended mono blocked driveway leading to a gated rear garden, which is very private and fully landscaped . The village of Kinnaird offers excellent local amenities and schools and is only a few minute drive to Stenhousemuir Town Centre where excellent shopping, leisure and recreational facilities can be enjoyed. Larbert has excellent motorway links and a major train station providing access to Glasgow and Edinburgh within 30 minutes..*** early viewing is recommended to appreciate the quality of the accommodation on offer***
Rear Garden
*Spacious fully enclosed professionally landscaped rear garden
Lounge (5.13m (16' 10") x 3.21m (10' 6"))
*Bright and spacious rear facing family lounge
*Quality carpet flooring
*Large under stairwell storage cupboard
*Freshly decorated (neutral decor)
*Ample space for dining table & chairs
Kitchen (3.55m (11' 8") x 2.45m (8' 0"))
*Excellent sized modern fitted kitchen with ample room for a breakfast bar
*Great selection of floor and base mounted units
*Appliances include : 4 burner gas hob with stainless steel chimney cooker hood, dishwasher and tall standing fridge freezer
*Access to rear garden
WC (2.10m (6' 11") x 1.11m (3' 8"))
*Located off the main entrance hall
*Spacious with front facing window
*White 2 piece suite
*Neutral Decor
Hall
* Bright and spacious hallway giving access to all areas of the property
Master Bedroom With En Suite (3.60m (11' 10") x 3.57m (11' 9"))
*Excellent sized front facing master bedroom with spacious en suite
*Integral wardrobes
*Large storage cupboard
*Carpet flooring
En Suite (2.12m (6' 11") x 1.56m (5' 1"))
*Spacious front facing en suite
*Good sized corner shower cubicle with mains power shower with wall mounted mixer tap
*Partial tiled wall coverings
Bedroom 2 (3.06m (10' 0") x 2.84m (9' 4"))
*Bright and spacious rear facing double bedroom
*Recess space for integrated wardrobes
*Carpet flooring
Bedroom 3 (2.85m (9' 4") x 2.46m (8' 1"))
*Well proportioned rear facing bedroom
*Carpet flooring
*Neutral decor
Bathroom (2.12m (6' 11") x 1.94m (6' 4"))
*Bright and spacious family bathroom
*White 3 piece suite
*Partial tiled wall coverings
*Neutral decor
Rear Garden
*Fully enclosed professionally landscaped rear garden
*2 large patio areas, chipped border area with mature plants and shrubs and the remainder laid to lawn
Extra Information
Home Report Value £195000
Council Tax Band "E"
Property Location
Marketed by Homes For You
Disclaimer Property descriptions and related information displayed on this page are marketing materials provided by Homes For You. estateagents365.uk does not warrant or accept any responsibility for the accuracy or completeness of the property descriptions or related information provided here and they do not constitute property particulars. Please contact Homes For You for full details and further information.


