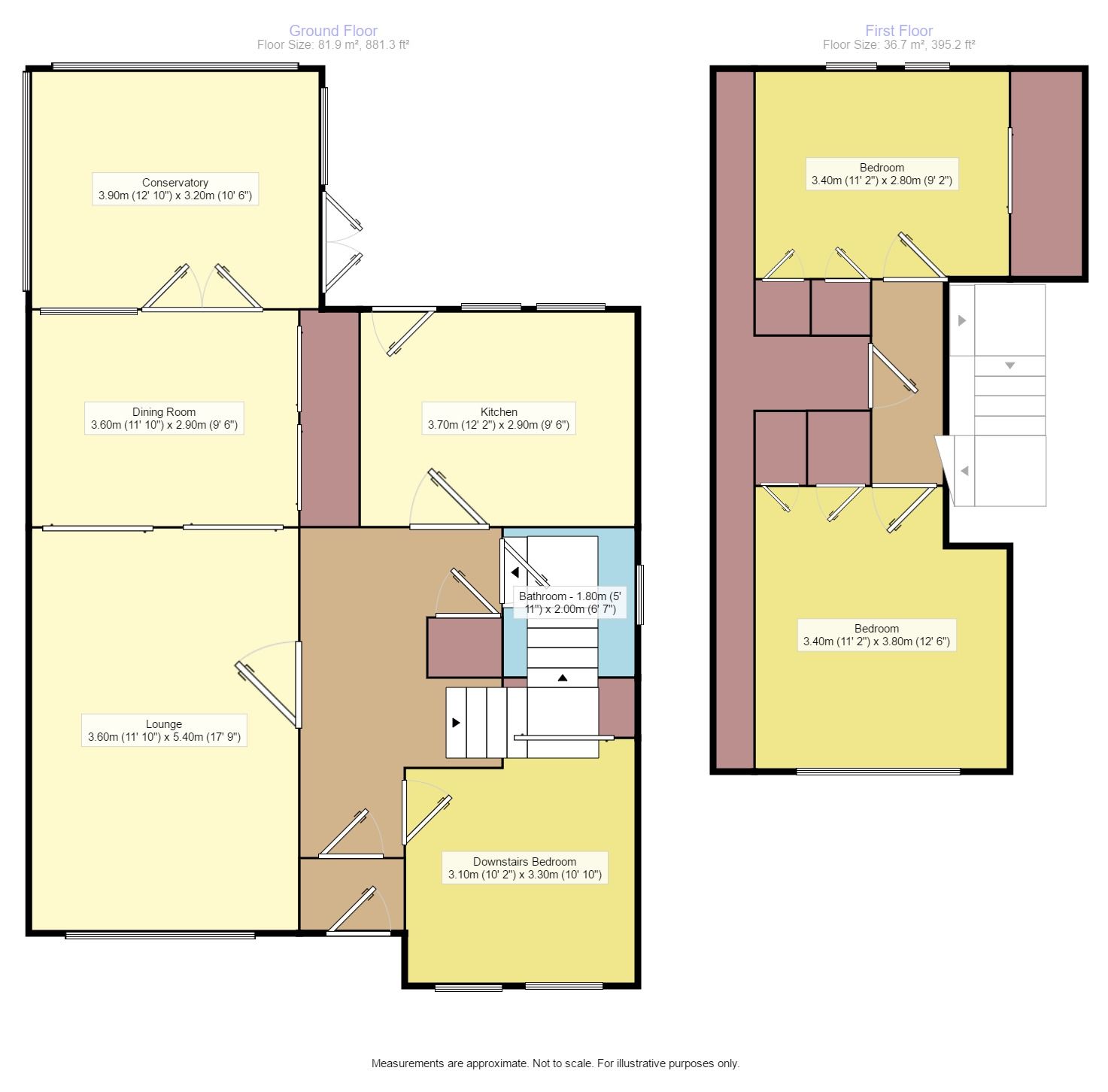Detached house for sale in Larbert FK5, 3 Bedroom
Quick Summary
- Property Type:
- Detached house
- Status:
- For sale
- Price
- £ 185,000
- Beds:
- 3
- Baths:
- 1
- Recepts:
- 1
- County
- Falkirk
- Town
- Larbert
- Outcode
- FK5
- Location
- Muirhead Road, Stenhousemuir FK5
- Marketed By:
- Your Move
- Posted
- 2024-04-08
- FK5 Rating:
- More Info?
- Please contact Your Move on 01324 315864 or Request Details
Property Description
*Seldom Available 3 Bed Detached Family Home
*Situated within a Sought-After Residential Estate in Stenhousemuir
*Within Catchment for Larbert High School
*Forth Valley Royal Hospital within Walking Distance
*Spacious Lounge and Dining Room and Conservatory
*3 Double Bedrooms all with Fitted Wardrobes
*Landscaped Gardens on Generous Plot
*Driveways (with parking for up to 3 cars) and Detached Garage
*Within Private Residential Estate
*Gas Central Heating and Double Glazing
Description
Superb 3 bed detached family home within a sought-after residential estate in Stenhousemuir. The accommodation comprises; entrance hallway, spacious lounge, dining room with fitted storage cupboards leading through to south-facing conservatory. Downstairs double bedroom with fitted wardrobes, kitchen with breakfast bar and double oven / gas hob, modern family bathroom 3 piece suite with mains shower over the bath. The upper level comprises; 2 double bedrooms with ample fitted storage cupboards and access to walk-in eaves storage from the landing giving potential for a further bathroom. Externally there are landscaped front and rear gardens, driveway parking (with space for 3 cars) and detached single garage. Quiet cul-de-sac location which is ideal for families. Gas central heating and double glazed throughout. EPC = E
Location
The village of Stenhousemuir is well placed for the commuter with access to the M9/M876 motoway adjacent and Larbert Railway Station which offers rail travel to Stirling, Glasgow and Edinburgh. There is an interesting variety of local shops and sporting venues with educational requirements being met by both primary and secondary schools. Forth Valley Hospital is within walking distance.
Our View
Excellent opportunity to acquire a well-proportioned detached family home within catchment for the prestigious Larbert High School and many local amenities and services. We anticipate a high level of interest for this property so early viewing is highly recommended.
Lounge (5.4m x 3.6m)
Dining Room (2.9m x 3.7m)
Downstairs Bedroom (3.3m x 3.1m)
Bathroom (2.0m x 1.8m)
Kitchen (2.8m x 3.7m)
Conservatory (3.2m x 3.9m)
Bedroom (3.8m x 3.4m)
Bedroom (2nd) (2.8m x 3.4m)
Important note to purchasers:
We endeavour to make our sales particulars accurate and reliable, however, they do not constitute or form part of an offer or any contract and none is to be relied upon as statements of representation or fact. Any services, systems and appliances listed in this specification have not been tested by us and no guarantee as to their operating ability or efficiency is given. All measurements have been taken as a guide to prospective buyers only, and are not precise. Please be advised that some of the particulars may be awaiting vendor approval. If you require clarification or further information on any points, please contact us, especially if you are traveling some distance to view. Fixtures and fittings other than those mentioned are to be agreed with the seller.
/3
Property Location
Marketed by Your Move
Disclaimer Property descriptions and related information displayed on this page are marketing materials provided by Your Move. estateagents365.uk does not warrant or accept any responsibility for the accuracy or completeness of the property descriptions or related information provided here and they do not constitute property particulars. Please contact Your Move for full details and further information.


