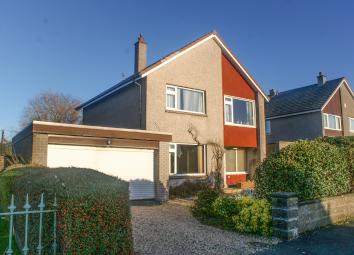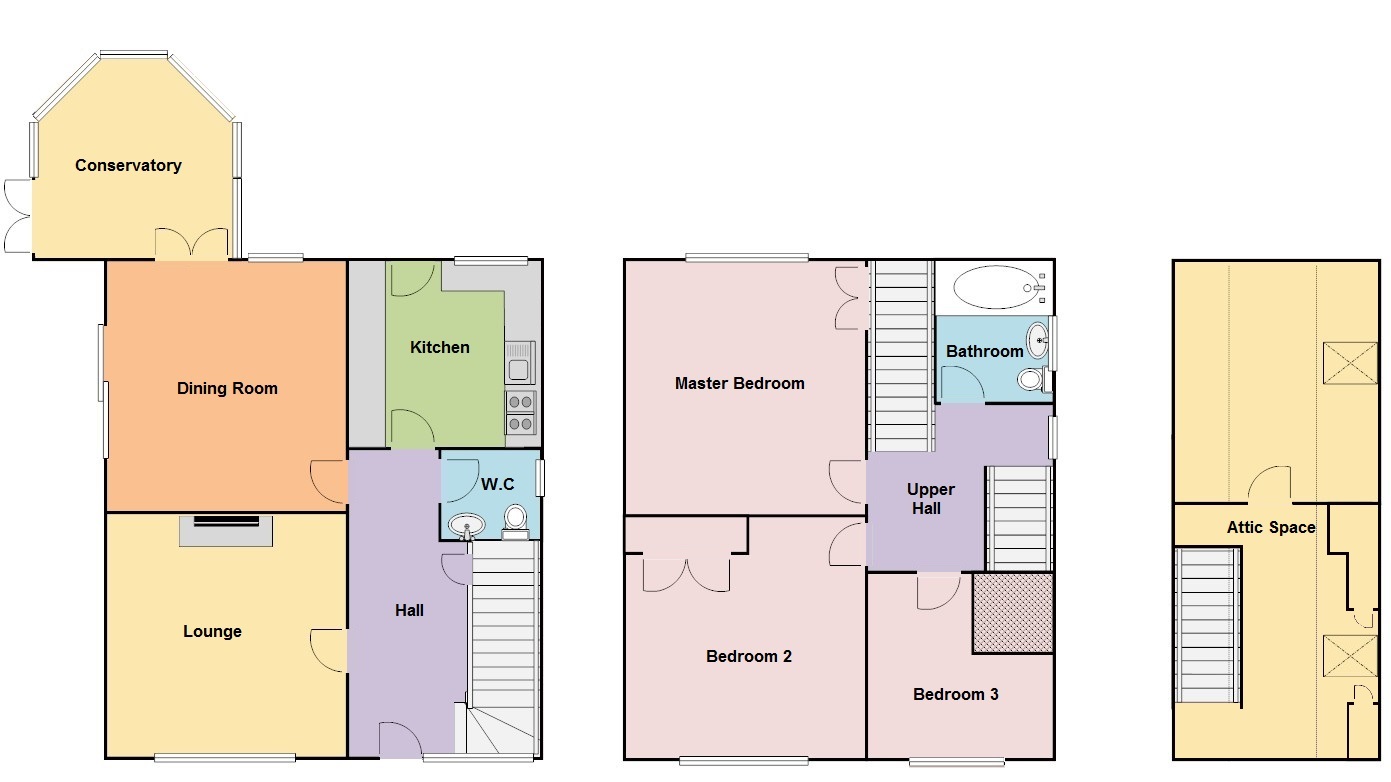Detached house for sale in Larbert FK5, 3 Bedroom
Quick Summary
- Property Type:
- Detached house
- Status:
- For sale
- Price
- £ 200,000
- Beds:
- 3
- Baths:
- 1
- Recepts:
- 2
- County
- Falkirk
- Town
- Larbert
- Outcode
- FK5
- Location
- Broomside Place, Larbert FK5
- Marketed By:
- Liddle & Anderson
- Posted
- 2019-02-03
- FK5 Rating:
- More Info?
- Please contact Liddle & Anderson on 01506 354946 or Request Details
Property Description
** closing date set: Wednesday 20th February 2019 @ 12 noon **
Early viewing is highly recommended of this 3 bedroom detached villa located in the much sought after South Broomage area of Larbert. Formed over two levels, this fantastic property offers a flexible layout to suit modern family living with bright and spacious rooms throughout. Now requiring some modernisation and upgrading, this property is an ideal family home sitting on large mature garden grounds to the front and rear, conveniently located just 5 minutes’ walk from Larbert train station.
Accommodation comprises: Large welcoming hallway with carpeted stairwell off to the upper floor & access to the rest of the ground floor living space. Immediately as you enter the hall on the left is the spacious lounge which features a large window to the front providing an abundance of natural light. The large dining room follows next, featuring sliding patio doors which give access to the side of the property and French doors leading into the conservatory. To the end of the hall is the kitchen, which has a variety of floor and wall mounted units with a window overlooking the back garden. Completing the ground floor accommodation is a W.C, accessed from the hallway.
On the upper floor there are two large double bedrooms, a well-proportioned third bedroom and a family bathroom. A staircase has been installed in the upper hall, providing access to the attic, which offers a large attractive, carpeted and decorated space and features two Velux windows.
Externally there are garden grounds to the front and rear which have mainly been laid to lawn with mature trees and shrubs. The large rear garden also has an area laid to chips and slabs, a decorative feature pond, greenhouse and summer house. To the front there is a stone chipped driveway leading to the double garage, which provides further parking and/or storage.
The district
Larbert is centrally located between Edinburgh and Glasgow. This busy town has most local amenities and services expected within a thriving town including supermarkets, leisure facilities and a range of professional services and communication links. Falkirk lies close to hand offering a wider range of facilities as expected of a major town. Schooling is available at both primary and secondary levels. Nearby Larbert railway station offers regular services to Edinburgh, Glasgow, Stirling and beyond. Access to the M876/M80/M90 motorways is nearby which provide routes to Glasgow, Edinburgh, Stirling and the Forth bridges in Clackmannanshire.
Room dimensions
Longest & Widest
Hall - 14’03” x 10’02” Upper Hall – 10’03” x 8’09”
Lounge - 13’02” x 12’10” Bedroom 1 – 13’05” x 12’10”
Kitchen - 10’02” x 10’ Bedroom 2 – 13’03” x 12’10”
Dining Room - 13’05” x 12’10” Bedroom 3 – 10’03” x 9’11”
W.C. – 5’05” x 4’11” Bathroom – 7’08” x 6’08”
Conservatory – 11’ x 11’
EPC rating: F
price Offers Over £200,000 :-
Liddle & anderson
solicitors
2 market street
bo’ness
EH51 9AD
tel: Fax: Viewing Strictly by appointment with Selling Agents.
Prospective purchasers are advised to have their interest noted through their Solicitor as soon as possible in the event of an early closing date being set for the receipt of Offers. The seller reserves the right to accept an Offer without referral to any note of interest.
These presents are believed to be correct but no representations are made and they do not form part of any contract. The floor plan and measurements are indications only and should not be depended upon. Offerers must satisfy themselves as to their accuracy.
Please note that the systems/services referred to have not been tested by our clients or their agents and no warranty will be given as to their condition.
Property Location
Marketed by Liddle & Anderson
Disclaimer Property descriptions and related information displayed on this page are marketing materials provided by Liddle & Anderson. estateagents365.uk does not warrant or accept any responsibility for the accuracy or completeness of the property descriptions or related information provided here and they do not constitute property particulars. Please contact Liddle & Anderson for full details and further information.


