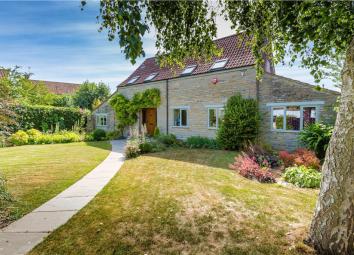Detached house for sale in Langport TA10, 4 Bedroom
Quick Summary
- Property Type:
- Detached house
- Status:
- For sale
- Price
- £ 575,000
- Beds:
- 4
- Baths:
- 3
- Recepts:
- 2
- County
- Somerset
- Town
- Langport
- Outcode
- TA10
- Location
- Pitney, Langport, Somerset TA10
- Marketed By:
- Symonds & Sampson - Yeovil
- Posted
- 2024-04-10
- TA10 Rating:
- More Info?
- Please contact Symonds & Sampson - Yeovil on 01935 590011 or Request Details
Property Description
Property details
The property is approached from the gravelled parking area via a wide curved path of Indian sandstone to the bespoke solid oak front door with glazed side panels, opening to:
Hall
4.53m x 2.57m (14’ 10” x 8’ 5”)
Oak floor, radiator, coathooks, stairs to first floor, fire/security system and heating controls, draw over door curtain, Ethernet router and phone socket
Kitchen
4.63m x 4.71m (15’ 2” x 15’ 5”)
A splendid room, south facing, light and airy, fitted with painted solid oak storage units above and below polished granite worktops, with stonework exposed in window reveals. Fitted Bosch dishwasher, one and a half bowl Franke ceramic sink, Neff radiant hob with Caple cooker hood, Neff double oven, Liebherr fridge/freezer, underunit electric fan heater, tiled splashbacks, Amtico flooring, corner unit rotating storage trays. Window over sink to front garden, two windows overlooking south courtyard. Exposed beams, Velux roof windows with remote control sun shades, ample electric sockets, LED track lighting. Roller blinds to windows, telephone, TV and Ethernet sockets.
Sitting room
4.88m x 5.41m (16’ 0” x 17’ 9”
Oak floor, inglenook fireplace with knotted elm cross beam, housing multifuel stove with hood, lined chimney flue and air vent, two radiators, two double glazed windows to front and one window to rear, curtain rods and curtains, TV, satellite and Ethernet sockets, door to fourth bedroom/study.
Dining room
4.57m x 2.79m (15’ 0” x 9’ 2”)
Oak floor, radiator, double glazed twin oak doors with top windows leading to rear courtyard, draw over door curtain, TV and Ethernet sockets.
Utility
3.32m x 2.28m (10’ 11” x 7’ 6”)
Tiled floor, radiator, Belfast sink on brick pillars, Miele washing machine and Miele tumble drier, Grant oil fired condensing boiler, double glazed window to rear wall with roller blind, solid oak split stable door to rear courtyard, spacious fitted storage unit with dedicated storage space for appliances, SureStop mains water tap, incoming Openreach data/phone port, Ethernet socket
Utility en-suite
2.28m x 1.17m (7’ 6” x 3’ 10”)
Tiled floor and walls, radiator, Heritage suite comprising built in corner shower cubicle with electric shower, close coupled WC, wash basin, towel ring and rail, mirror and shelf, mixed flow extractor fan, double glazed obscured window to rear.
Master bedroom
4.57m x 2.81m (15’ 0” x 9’ 3”)
Fitted carpet, radiator, double glazed window in south wall, large Velux skylight (with blind), exposed beam, TV, telephone and Ethernet sockets.
Master bedroom ensuite
2.42m x 1.48m (7’ 11” x 4’ 10”)
Tiled walls with Amtico flooring, Heritage monsoon power shower in large cubicle, WC and wash basin, radiator, electric heater, mixed flow extractor fan, towel rails and rings, mirror, Velux skylight (with blind) to front.
Bedroom 2
3.89m x 2.59m (12’ 9” x 8’ 6”)
Fitted carpet, two Velux skylights with blinds to front, exposed beam, TV, telephone and Ethernet sockets
Bedroom 3
2.78m x 2.80m (9’ 1” x 9’ 2”)
Fitted carpet, Velux skylight with blind to rear, exposed beam, TV, telephone and Ethernet sockets
Bathroom
1.94m x 1.86m (6’ 4” x 6’ 1”)
Heritage suite comprising double ended panelled bath, WC and washbasin set in vanity unit, tiled walls, Amtico flooring, radiator, mixed flow extractor fan, Velux skylight with blind to rear.
Landing
2.58m x 1.98m (8’ 5” x 6’ 6”)
Stairs from hall, fitted carpet, Velux skylight with blind to front, exposed beam, airing cupboard with hot water tank and timed immersion heater, Ethernet socket
Bedroom 4/study (ground floor)
2.75m x 5.44m (9’ 0” x 17’ 10”)
Fitted carpet, radiator, double glazed window to front, Velux skylight with remote control blind, second telephone line socket, TV, Ethernet sockets.
Bedroom 4/study ensuite
2.90m x 1.79m (9’ 6” x 5’ 10”)
Laminate flooring, corner shower cubicle with electric shower, WC, wash basin in vanity unit with timed hot water heater, illuminated mirror, electric towel rail, electric fan heater, mixed flow extractor fan, double glazed obscured window to rear.
Property Location
Marketed by Symonds & Sampson - Yeovil
Disclaimer Property descriptions and related information displayed on this page are marketing materials provided by Symonds & Sampson - Yeovil. estateagents365.uk does not warrant or accept any responsibility for the accuracy or completeness of the property descriptions or related information provided here and they do not constitute property particulars. Please contact Symonds & Sampson - Yeovil for full details and further information.



