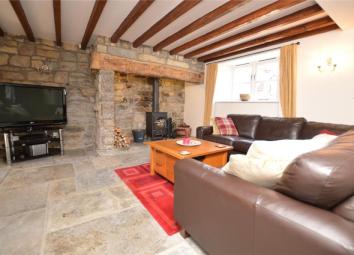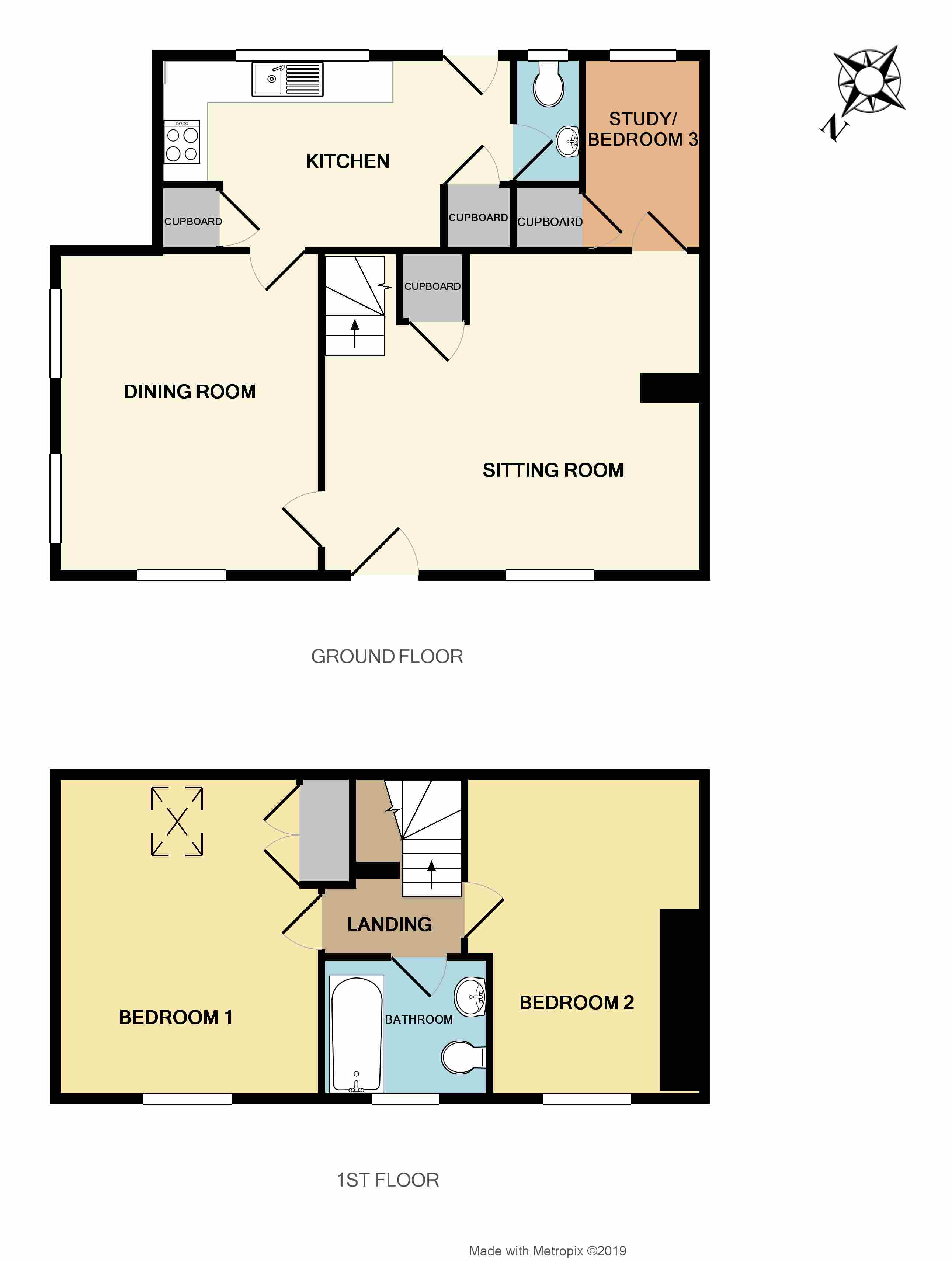Detached house for sale in Langport TA10, 3 Bedroom
Quick Summary
- Property Type:
- Detached house
- Status:
- For sale
- Price
- £ 290,000
- Beds:
- 3
- County
- Somerset
- Town
- Langport
- Outcode
- TA10
- Location
- Townsend, Curry Rivel, Langport, Somerset TA10
- Marketed By:
- Bradleys Estate Agents, Taunton
- Posted
- 2024-04-15
- TA10 Rating:
- More Info?
- Please contact Bradleys Estate Agents, Taunton on 01823 760017 or Request Details
Property Description
Beautifully restored and superbly finished two/three bedroom detached period cottage with two receptions, attractive gardens and off road parking for approximately four vehicles. Must be viewed to be appreciated.
Main reception/Living Room17'1" x 13'8" (5.2m x 4.17m). Front aspect double glazed window, large inglenook feature fireplace with multi-fuel burning stove, flagstone flooring (with underfloor heating), exposed beams to ceiling, stairs rising to the first floor, under stairs cupboard, doors through to study/bed 3 and dining room.
Study/Bedroom 38'8" x 5'7" (2.64m x 1.7m). Rear aspect double glazed window, radiator, built in cupboard.
Dining Room14'1" x 12'2" (4.3m x 3.7m). Multi-aspect double glazed windows, flagstone flooring (with underfloor heating), exposed beams to ceiling, door through to;
Kitchen/Breakfast Room16'2" x 8'5" (4.93m x 2.57m). Fitted in a range of contemporary yet classic units to include integral oven, hob, extractor and dishwasher. Space for tall fridge/freezer, larder cupboard, doors to WC, utility cupboard and rear garden. Rear aspect double glazed window, radiator.
WC Fitted with a low level WC and wash hand basin. Rear aspect double glazed window, radiator.
Utility Cupboard/Airing Cupboard With space and plumbing for a washer/dryer and airing shelving above.
Bedroom 114'5" x 11'9" (4.4m x 3.58m). Front aspect double glazed window together with rear aspect Velux window. Radiator and built in wardrobes.
Bedroom 214'3" x 11'2" (max) (4.34m x 3.4m (max)). Front aspect double glazed window, radiator. Slate shelving around the chimney breast.
Bathroom7'4" x 5'7" (2.24m x 1.7m). Front aspect double glazed window and fitted with a classic white suite comprising of a low level wc, wash hand basin and panelled bath with overhead mains powered shower. Heated towel rail.
Outside To the front of the property are attractively landscaped gardens together with a gravelled driveway providing off road parking for approximately four vehicles. A gate from the driveway provides secure access into the rear garden. The rear garden, wraps around to the side of the property also and enjoys areas of patio and lawn. Further benefits from a shed and outside tap.
Additional Information Tenure: Freehold
Services: Oil fired central heating. Mains water, electricity and drainage.
Council Tax Band: D
Potential Rental Return: £900 pcm
Property Location
Marketed by Bradleys Estate Agents, Taunton
Disclaimer Property descriptions and related information displayed on this page are marketing materials provided by Bradleys Estate Agents, Taunton. estateagents365.uk does not warrant or accept any responsibility for the accuracy or completeness of the property descriptions or related information provided here and they do not constitute property particulars. Please contact Bradleys Estate Agents, Taunton for full details and further information.


