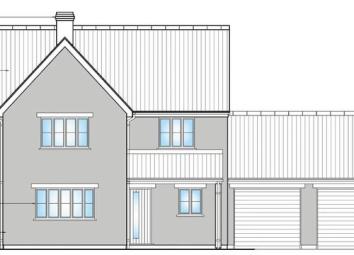Detached house for sale in Langport TA10, 4 Bedroom
Quick Summary
- Property Type:
- Detached house
- Status:
- For sale
- Price
- £ 475,000
- Beds:
- 4
- Baths:
- 3
- Recepts:
- 2
- County
- Somerset
- Town
- Langport
- Outcode
- TA10
- Location
- Ducks Hill, Huish Episcopi, Langport TA10
- Marketed By:
- English Homes
- Posted
- 2024-04-03
- TA10 Rating:
- More Info?
- Please contact English Homes on 01458 521913 or Request Details
Property Description
A brand new four bedroom house on a unique small development of only six properties. Situated in a superb edge of village location with country views over fields to the rear. The house boasts under floor heating, open plan kitchen/dining area with bi-folding doors to the garden, two ensuite shower rooms, wood burning stove in the lounge, double garage, utility and cloakroom.
A Door Into
Entrance Hall
Stairs to the first floor, storage cupboard, door leads off to the following:
Living Room (14' 5'' x 12' 6'' (4.4m x 3.8m))
There is one window to the front, two windows to the side and a wood burning stove.
Study (8' 2'' x 6' 11'' (2.5m x 2.1m))
One window to the front
Cloakroom
Cloakroom suite comprising of a low level W.C and hand wash basin.
Kitchen/Family Area (25' 7'' x 9' 6'' (7.8m x 2.9m))
Dining Area (13' 5'' x 10' 10'' (4.1m x 3.3m))
A large open plan room benefiting from underfloor heating with one window to the side and one window to the rear. The kitchen has a range of wall hung, floor standing and draw storage cupboards with a central island. The island houses a sink unit with drainer, built in dishwasher and offers space for a breakfast bar. There is a built in fridge/freezer, gas hob and oven. There is a door to the garage and a door to the utility room. Bi-folding doors from the dining area gives a large open view of the garden to the fields behind.
Utility Room
A door to the side, work surface with storage cupboards and space for a washing machine and tumble dryer.
Double Garage
A pedestrian door to the rear, a double glazed window to the rear, two electric garage doors.
First Floor
Landing
Storage cupboard with doors leading off to the following:
Bedroom 1 (L Shaped room 11' 2'' x 10' 6'' (3.4m x 3.2m) + (2.2m x 2.2m))
One window to the rear with built in wardrobes. Door to ensuite.
Ensuite
A window to the side, a suite comrising of a low level W.C, wash basin and shower.
Bedroom 2
One window to the front, built in wardrobe, door to ensuite.
Ensuite
One window to the side, a suite comprising of a low level W.C with wash basin and shower.
Bedroom 3
One window to the rear with built in wardrobe.
Bedroom 4 (14' 5'' x 8' 2'' (4.4m x 2.5m))
One window to the front
Outside
A nice size garden to the rear with patio, country views over fields.
Amenities
Huish Episcopi is less than one mile from the town of Langport which has a range of facilities fulfilling most day to day needs, with a variety of shops including a Tesco store, medical centre, various churches and schools for all age ranges including the well-known Huish Academy and Sixth Form. The town of Langport itself lies only about 8 miles north of the A303 which connects to the national motorway network, and is well placed for the larger towns of Taunton with its main-line railway station (London/Paddington), Bridgwater and Yeovil with their main-line railway stations (Waterloo and Paddington). The Dorset coast is about 25 miles.
Agents Note
Measurements have been taken from scale drawings so finished sizes may vary and shouldn't be relied upon.
A management company will be set up to cover the maintenance of the communal areas such the road and hedges. Each of the six properties will be equal members and pay a monthly contribution, the amount to be paid is yet to be determined but will ultimately be governed by themselves rather than any outside party. This is in the process of being agreed and details will be forthcoming.
Directions
From the Langport office turn right onto Bow St, continue up The Hill and through the Hanging Chapel until you come to the t-junction by St Mary's Church. Turn Right here and the site will be found on the left hand side as you are leaving the village indicated by the For sale board.
Property Location
Marketed by English Homes
Disclaimer Property descriptions and related information displayed on this page are marketing materials provided by English Homes. estateagents365.uk does not warrant or accept any responsibility for the accuracy or completeness of the property descriptions or related information provided here and they do not constitute property particulars. Please contact English Homes for full details and further information.


