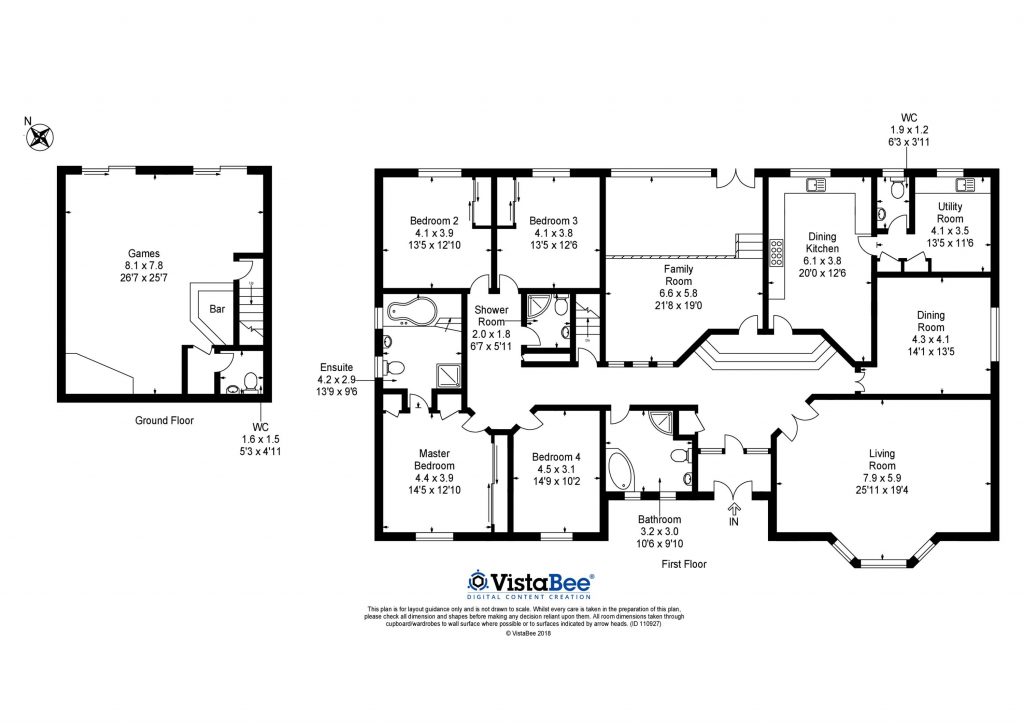Detached house for sale in Lanark ML11, 4 Bedroom
Quick Summary
- Property Type:
- Detached house
- Status:
- For sale
- Price
- £ 369,995
- Beds:
- 4
- Baths:
- 3
- Recepts:
- 4
- County
- South Lanarkshire
- Town
- Lanark
- Outcode
- ML11
- Location
- Strathaven Road, Lesmahagow, Lanark ML11
- Marketed By:
- AB Properties
- Posted
- 2024-04-01
- ML11 Rating:
- More Info?
- Please contact AB Properties on 01555 457003 or Request Details
Property Description
This substantial family home is entered via a welcoming entrance vestibule and hallway and boasts cleverly-designed accommodation comprising of a formal lounge and dining room, a four-piece family bathroom and a modern dining kitchen with a range of integrated appliances as well as a convenient utility room and wc. There is also bright family room/sun room with a quirky two-story layout, a separate shower room, and four generous bedrooms three of which include fitted wardrobes. The master bedroom boasts an en-suite four-piece bathroom with featured step-up round tub. A huge selling feature of this property is the self-contained bar and games room with wc, accessed via stairs in the hallway. This area could be utalised as a granny flat, workshop or a whole host of other uses. Both family room and games room open out onto the huge rear gardens.
As expected with a property of this calibre, specifications include gas central heating and double glazing.
Externally the front garden is laid to lawn with a chipped driveway that sweeps around to the rear of the property allowing an abundance of parking facilities. The rear garden is separated by a fence with driveway (with electric point) to one side and landscaped garden with paved sun deck, laid to lawn area and paved hot tub & bbq area on the other side.
This villa has been carefully designed over an elevated position allowing the owners to enjoy the spectacular views of the surrounding countryside.
Lesmahagow is a semi-rural village offering sufficient shopping and recreational facilities, with a wider range of facilities available in the historic Royal Burgh of Lanark or alternatively, Hamilton which are both a short drive away. The M74 Motorway is close by for commuters to Glasgow and all other major towns and cities within the Central Belt.
From our office on Bannatyne Street travel down Lanark High Street and continue down past Park Place taking a left onto Kirkfield Brae. Continue along Riverside Road and take a left onto the B7018. Follow this road to the end and take a right onto the B7078. After about 1.5km at the round abouts take the 3rd exit then the 2nd exit onto Teiglum Road. Turn right onto Strathaven Road where number 112 can be identified by our for sale board.
Property Location
Marketed by AB Properties
Disclaimer Property descriptions and related information displayed on this page are marketing materials provided by AB Properties. estateagents365.uk does not warrant or accept any responsibility for the accuracy or completeness of the property descriptions or related information provided here and they do not constitute property particulars. Please contact AB Properties for full details and further information.


