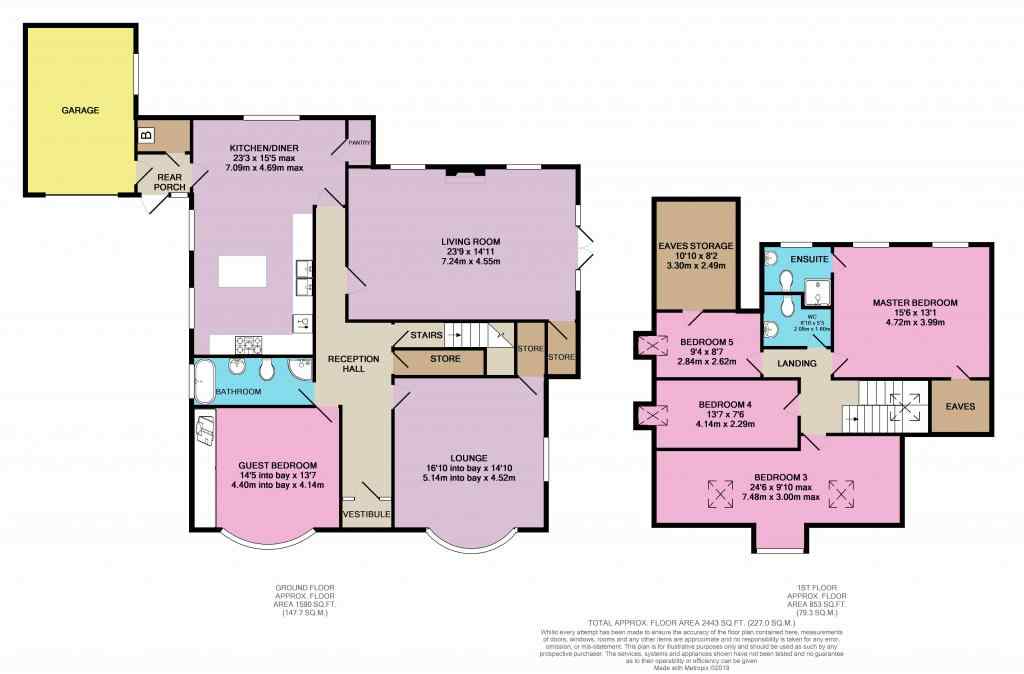Detached house for sale in Knaresborough HG5, 5 Bedroom
Quick Summary
- Property Type:
- Detached house
- Status:
- For sale
- Price
- £ 595,000
- Beds:
- 5
- Baths:
- 2
- Recepts:
- 3
- County
- North Yorkshire
- Town
- Knaresborough
- Outcode
- HG5
- Location
- Cass Lane, Knaresborough HG5
- Marketed By:
- EweMove Sales & Lettings - Wetherby
- Posted
- 2024-04-08
- HG5 Rating:
- More Info?
- Please contact EweMove Sales & Lettings - Wetherby on 01423 789642 or Request Details
Property Description
Rare opportunity to purchase A very fine detached property set within beautiful landscaped gardens in this enviable semi-rural location. Stunningly presented throughout with many impressive features. If your looking for that something special we highly recommend you take an early look at this one!
This fine detached property will be of interest to a range of potential purchasers including families, and both retired and professional couples seeking that special residence away from the rigours of urban life. Set in approximately half an acre of landscaped garden adjacent to farmland this property occupies a most enviable location.
The presentation is immaculate both inside and out. Entered via entrance vestibule and the spacious reception hall the accommodation offers two large reception rooms with the stunning living room having french doors invitingly opening to the southerly garden terrace. The recently installed 'Fired Earth' kitchen diner is most impressive, as is the downstairs house bathroom. The guest bedroom downstairs, and the 4 further upstairs bedrooms are all very nicely appointed along with the master ensuite and separate WC/washroom.
Outside the gardens are set in a secluded woodland surround and offer a most tranquil environment away from the hustle and bustle, and yet this 'semi-rural' location lies only a short distance from Knaresborough, and its historic town centre, with an excellent range of amenities including rail station on the Leeds to York line (via Harrogate). It also enjoys a frequent bus service to Harrogate. The A59 out to the A1 intersection is also convenient, giving good access to both the North and South, and the commercial centres of York and Leeds. The property is only a short drive from Harrogate.
This home includes:
- Vestibule
Front door to entrance vestibule. - Reception Hall
Spacious and attractive reception hall giving access to all downstairs rooms and having useful under stair storage cupboard. Further door to staircase. - Living Room
7.24m x 4.55m (32.9 sqm) - 23' 9" x 14' 11" (354 sqft)
Superb light and airy living room, spacious with multi-fuel burning stove and having french doors opening to the south facing sun terrace - Lounge
5.14m x 4.51m (23.2 sqm) - 16' 10" x 14' 9" (250 sqft)
(Maximum measurements into bay). Attractive, and more formal, sitting room. Bay fronted with dual aspect windows allowing good natural light. - Kitchen / Dining Room
7.09m x 4.69m (33.2 sqm) - 23' 3" x 15' 4" (357 sqft)
(Maximum width measurement). Recently renovated and very stylish dining kitchen with solid oak flooring. The 'Fired Earth' kitchen is highly impressive having an excellent range of wall and base unit with granite worktops, integrated dishwasher, oven hood extractor and double 'Belfast' sink unit. Useful walk-in store cupboard and door to rear porch. - Guest Room
4.4m x 4.13m (18.2 sqm) - 14' 5" x 13' 6" (196 sqft)
(Maximum measurement into bay). Bay fronted double bedroom with full length built-in wardrobes. - Bathroom
Modern white suite bathroom with corner shower cubicle, stylish free-standing bath, wash basin and WC. Chrome heated towel rail. - Rear Porch
From the kitchen and leading to the attached garage giving integral access. With door to driveway and access to useful storage cupboard housing the Baxi central heating combination boiler and having plumbing for washing machine. - Landing
Return staircase to first floor landing with Velux skylight window. - Master Bedroom
4.72m x 3.99m (18.8 sqm) - 15' 5" x 13' 1" (202 sqft)
Substantial master bedroom with ensuite shower room and eaves storage space. - Ensuite
With shower cubicle, wash basin, WC and heated towel rail. - Bedroom 3
7.48m x 3m (22.4 sqm) - 24' 6" x 9' 10" (241 sqft)
(Maximum measurements). A wide and interesting room with space for a double bed at one end and then a small 'living' area at the other which could be used for a variety of pastimes! Gym, TV, gaming etc. - Bedroom 4
4.13m x 2.29m (9.4 sqm) - 13' 6" x 7' 6" (102 sqft)
Currently used as an office, but a good size single bedroom also. - Bedroom 5
2.84m x 2.62m (7.4 sqm) - 9' 3" x 8' 7" (80 sqft)
Interesting room again with large adjoining eaves storage measuring 3.30 x 2.49m. 5th bedroom, certainly ok for a young one. - WC
Upstairs WC and washroom. - Garage
Very well maintained large single garage with internal access to the house. Up and over door, power/light and side window. - Driveway
Ample driveway parking for several vehicle (and more!). - Garden
Stunning, mature landscaped gardens 360 degrees. With large southerly lawn, further front lawn and mature vegetable garden to the rear.
Please note, all dimensions are approximate / maximums and should not be relied upon for the purposes of floor coverings.
Additional Information:
Band F
Band D (55-68)
Gas, electric and mains water supplies connected.
Viewing by appointment only with Ewemove, please call .
Marketed by EweMove Sales & Lettings (Harrogate, Knaresborough & Wetherby) - Property Reference 23156
Property Location
Marketed by EweMove Sales & Lettings - Wetherby
Disclaimer Property descriptions and related information displayed on this page are marketing materials provided by EweMove Sales & Lettings - Wetherby. estateagents365.uk does not warrant or accept any responsibility for the accuracy or completeness of the property descriptions or related information provided here and they do not constitute property particulars. Please contact EweMove Sales & Lettings - Wetherby for full details and further information.


