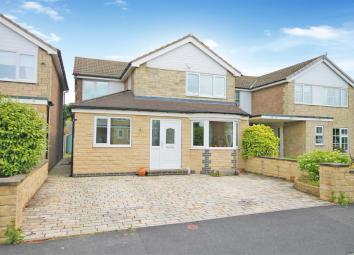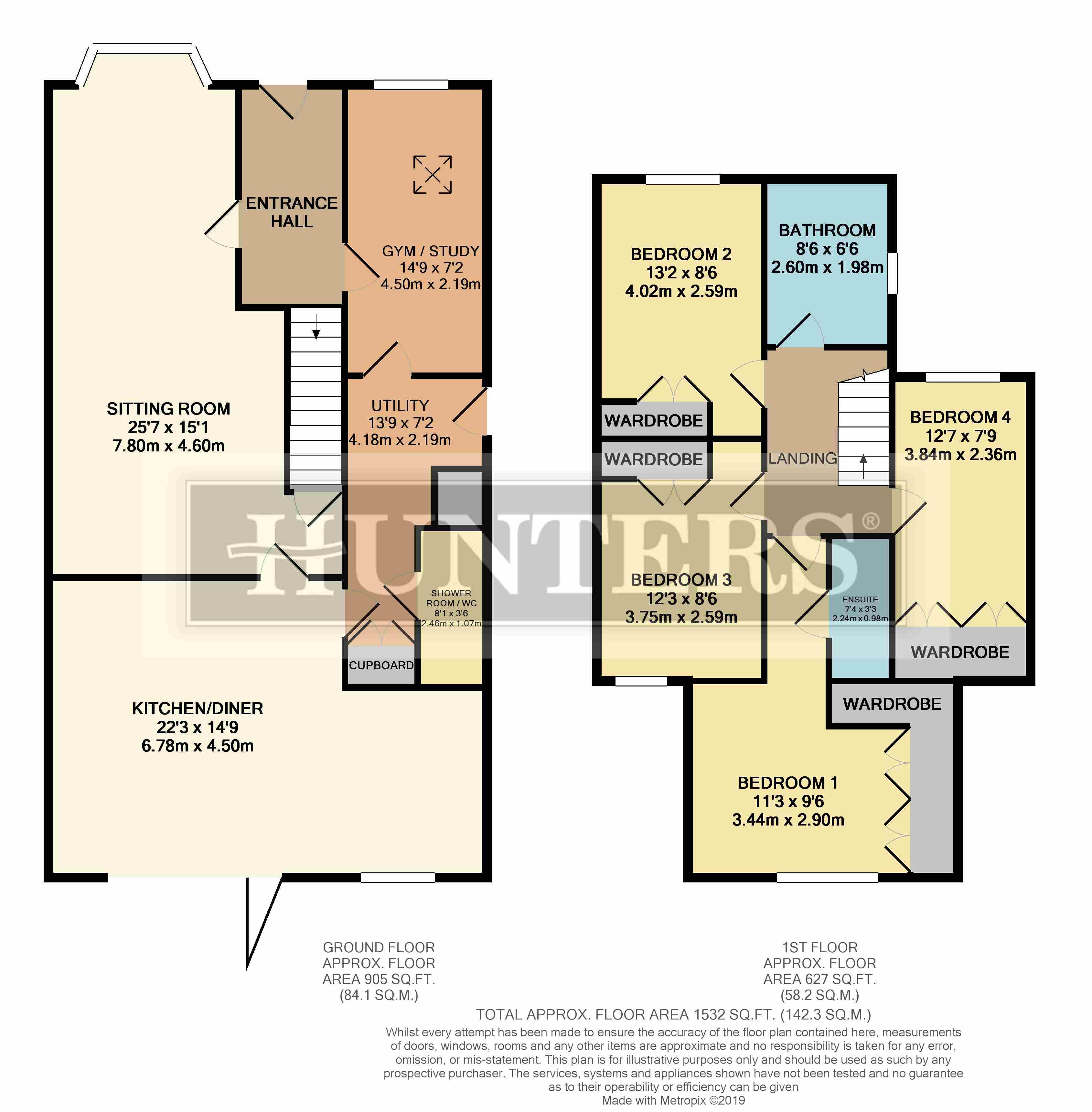Detached house for sale in Knaresborough HG5, 4 Bedroom
Quick Summary
- Property Type:
- Detached house
- Status:
- For sale
- Price
- £ 389,950
- Beds:
- 4
- County
- North Yorkshire
- Town
- Knaresborough
- Outcode
- HG5
- Location
- Fountains Way, Knaresborough HG5
- Marketed By:
- Hunters - Harrogate
- Posted
- 2024-04-30
- HG5 Rating:
- More Info?
- Please contact Hunters - Harrogate on 01423 369004 or Request Details
Property Description
An extended four double bedroomed detached house with ample of street parking and enclosed landscaped garden situated in this very popular residential location, ideally positioned for sought after schools and close to transport links.
This spacious home is beautifully presented through out and features a generous open plan dining kitchen with bi fold doors out onto a paved seating area. The accommodation further comprises a large through living room, utility, ground floor shower room and an office/gym. To the first floor there are four double bedrooms, the master having an en suite shower room and a house bathroom. Outside there are a paved driveway providing off street parking for a number of vehicles. To the rear there is an enclosed landscaped garden with paved entertaining area and shaped lawn.
Location
Fountains Way is situated in an extremely sought after residential location on the outskirts of the popular market town of Knaresborough. It is also well placed for local amenities including shops, schools, bars, restaurants, sports and health facilities and provides excellent transport links via the A59, providing direct routes through to Leeds and York and the A1M both North and South. Knaresborough railway station also provides direct services to Leeds and York.The bus station, situated in the centre of Knaresborough town centre, provides a regular bus service to Harrogate town centre, making this an ideal base for travelling throughout the region.
Directions
Leave Harrogate town centre via Station Parade and continue to the end turning left at the T junction traffic lights onto York Place. Proceed to the Empress roundabout taking the second exit onto A59 Knaresborough Road, proceed for approx 3 miles towards Knaresborough. Upon entering Knaresborough continue through the Knaresborough High Street onto the A59 York Road. At the traffic lights turn right onto the B6164 Wetherby Road, continue for 250 yards and turn right onto Farfield Avenue and immediately left on to Fountains Way where the property will be identified by the Hunters for sale board.
Entrance hall
Access via UPVC double glazed door, stairs to first floor, radiator, Travertine flooring, oak doors leading to:
Lounge
7.80m (25' 7") x 4.60m (15' 1")
UPVC double glazed Bay window to front elevation, radiators, TV point, under stairs storage cupboard, oak door leads to:
Kitchen dining room
6.88m (22' 7") x 4.80m (15' 9") max
kitchen
Range of shaker style wall and base mounted units with granite working surfaces over with inset sink, five ring gas hob with extractor fan above, glazed splash back, breakfast bar with space for stools. Integrated appliances include double oven, microwave, wine cooler, dishwasher and fridge and freezer. Travertine floor, UPVC double glazed window to rear elevation.
Dining area
Space for family dining table, bi-folding doors to rear leading to paved seating area, radiator.
Utility room
4.19m (13' 9") x 2.18m (7' 2") max
Range of wall and base mounted units under working surfaces with inset ceramic sink with tiled splash backs, plumbing and space for washing machine and tumble dryer, two storage cupboards, Travertine flooring and side access door.
Shower room
White suite comprising walk-in shower, low level WC, wall mounded wash hand basin, fully tiled walls, UPVC double glazed window to side elevation, radiator.
Gym / study
4.50m (14' 9") x 5.23m (17' 2")
UPVC double glazed window to front elevation, Velux window, radiator.
First floor landing
Radiator, loft access to roof void, doors to:
Bedroom one
3.43m (11' 3") x 2.90m (9' 6")
Range of fitted wardrobes and dressing table, UPVC double glazed window to rear elevation, radiator.
Ensuite shower room
Low level WC, wash hand basin and walk-in shower.
Bedroom two
4.01m (13' 2") x 2.59m (8' 6")
UPVC double glazed window to front elevation, fitted wardrobes and dressing table, radiator.
Bedroom three
3.73m (12' 3") x 2.59m (8' 6")
UPVC double glazed window to rear elevation, fitted wardrobes and dressing table, radiator.
Bedroom four
3.84m (12' 7") x 2.36m (7' 9")
UPVC double glazed window to front elevation, range of fitted wardrobes, radiator.
Bathroom
Fitted suite comprising 'P' shaped bath with shower over and screen, low level WC, vanity unit with inset bowl wash basin. Part tiled walls, matching tiled floor, UPVC double glazed window to side elevation, chrome heated towel rail, extractor fan.
Outside
To the front of the property is a blocked paved driveway providing ample off street parking. To the rear is a landscaped and enclosed garden with shaped lawns, paved seating and BBQ area.
Property Location
Marketed by Hunters - Harrogate
Disclaimer Property descriptions and related information displayed on this page are marketing materials provided by Hunters - Harrogate. estateagents365.uk does not warrant or accept any responsibility for the accuracy or completeness of the property descriptions or related information provided here and they do not constitute property particulars. Please contact Hunters - Harrogate for full details and further information.


