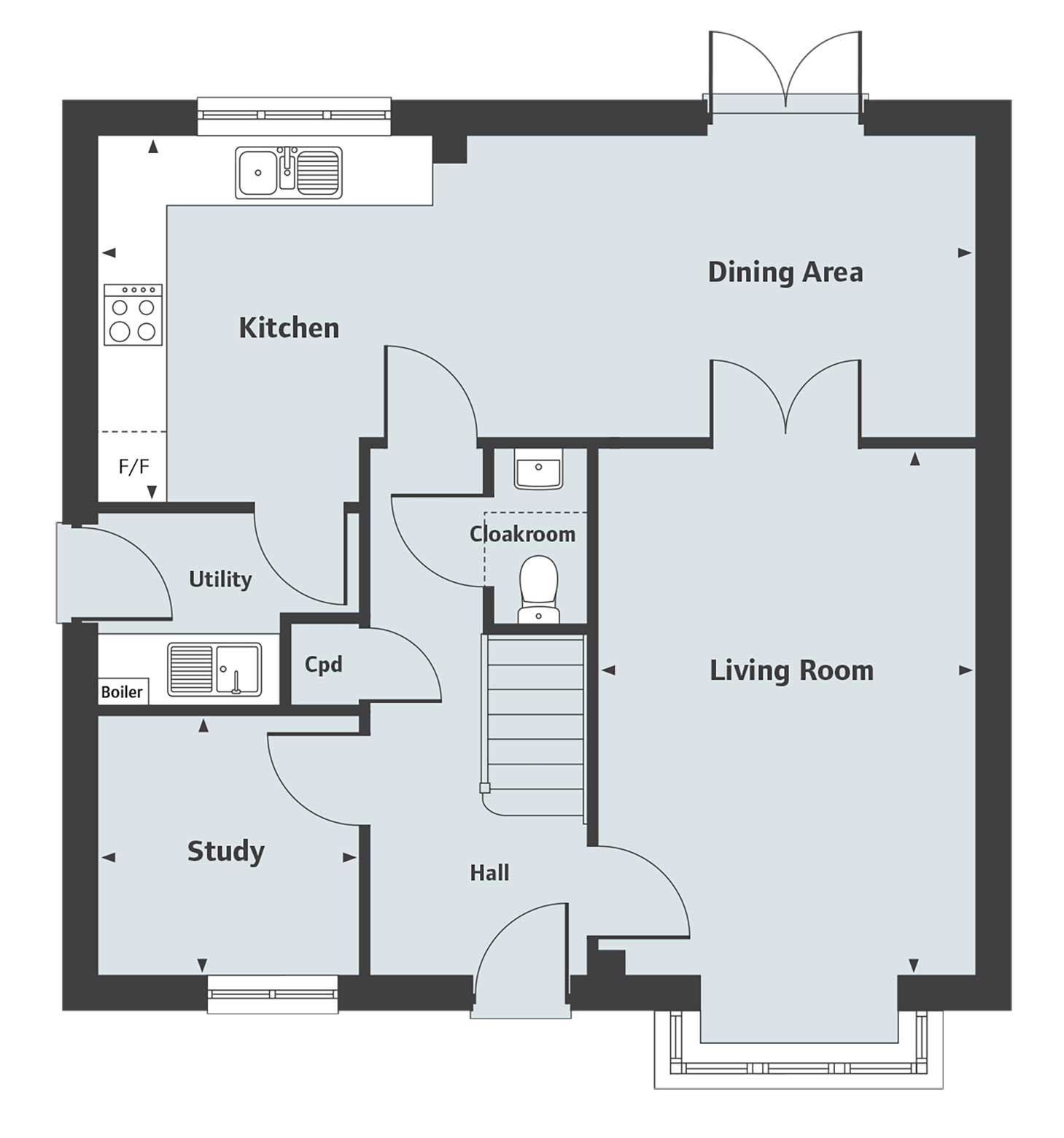Detached house for sale in Knaresborough HG5, 4 Bedroom
Quick Summary
- Property Type:
- Detached house
- Status:
- For sale
- Price
- £ 449,950
- Beds:
- 4
- Recepts:
- 3
- County
- North Yorkshire
- Town
- Knaresborough
- Outcode
- HG5
- Location
- "The Pembroke" at York Road, Knaresborough HG5
- Marketed By:
- Linden Homes - Castle Gate
- Posted
- 2024-04-30
- HG5 Rating:
- More Info?
- Please contact Linden Homes - Castle Gate on or Request Details
Property Description
Two floors, four bedrooms, three bathrooms, large entertaining spaces and a private study area - The Pembroke has it all.
This gorgeous 2-storey, 4-bedroom home could accommodate a large, lively family, with room to spare. And, featuring a study, it’s ideal for those who work from home. Enter the hallway and find the sizeable study space to your left, and the living room to you right, a staircase straight ahead, and a convenient downstairs cloakroom tucked away behind it. The living room features a beautiful bay window, drawing masses of natural light into the house from the stunning open views, and double doors leading to an open-plan spacious kitchen/dining/living at the rear of the house, allowing for seamless passage between the two rooms.
The kitchen/dining/living area, running the entire rear width of the house, is huge, and features double doors that lead out to a west facing garden. The kitchen also provides access to a useful utility room, with a second sink, and there’s even more cupboard space opposite the stairs. When it comes to storage, this house ensures you’ll never be caught short.
Make your way up to the first floor and find four double bedrooms. The master bedroom features its own ensuite shower room, then there’s the main family bathroom with a bathtub made for relaxation. A large central landing space provides access to the loft. [This home also boasts its own driveway with space for two cars and private garage for off-street parking.
Rooms
Ground Floor
- Living Room (4.83m x 3.48m 15'10" x 11'5")
- Kitchen/Dining Area (8.06m x 3.34m 26'5" x 10'11")
- Study (2.40m x 2.35m 7'10" x 7'8")
- Bedroom 1 (4.29m x 3.38m 14'1" x 11'1")
- Bedroom 2 (3.71m x 3.48m 12'2" x 11'5")
- Bedroom 3 (3.34m x 2.86m 10'11" x 9'4")
- Bedroom 4 (3.92m x 2.82m 12'10" x 9'3")
About Castle Gate
Discover your new home at Castle Gate - this Coming Soon development of stunning 2,3,4 & 5 bedroom new homes for sale in Knaresborough offer a charming market town location, close proximity to many picturesque areas, and excelling transport links.
- Desirable location on the outskirts of the charming and historic market town of Knaresborough
- Great shopping and entertainment options in Harrogate only 4.5 miles away, plus just 1.7 miles from St James Retail Park
- Just 1 mile from Knaresborough station with links to Leeds and York, and close to the A1 for easy motorway commuting
- A selection of Ofsted-rated ‘Good’ and ‘Outstanding’ schools within easy reach in Knaresborough and Harrogate.
Register your interest today and be among the first to find out about these new houses for sale in Knaresborough
The desirable market town of Knaresborough located just 5 miles from Harrogate has its roots firmly embedded in history including being the location of the first ever Royal Maundy under King John’s reign in 1210, and Guy Fawkes home during his teenage years. There is even a pub named after him - the 17th Century Guy Fawkes Arms.
Knaresborough is also home to Mother Shipton’s Cave - one of England’s oldest attractions on the banks of the River Nidd, and of course there is the Knaresborough Castle. For modern day activities, Knaresborough offers an excellent selections of shops, supermarkets, a Wednesday market, a theatre, swimming pool and a library. In addition, you’ll find a great range of local pubs, cafés andrestaurants.
For families with children, there are several local schools in the area catering for children of all ages with ‘Good’ and ‘Outstanding’ Ofsted-ratings. This location is ideal for commuting with easy access by road and rail to Harrogate, York and Leeds as it is situated just off the A59 York Road and 1 mile from the train station.
All images show typical Linden Homes and are used for illustrative purposes only - images may include optional upgrades at additional cost. Individual features such as windows, brick and other material colours may vary.
Property Location
Marketed by Linden Homes - Castle Gate
Disclaimer Property descriptions and related information displayed on this page are marketing materials provided by Linden Homes - Castle Gate. estateagents365.uk does not warrant or accept any responsibility for the accuracy or completeness of the property descriptions or related information provided here and they do not constitute property particulars. Please contact Linden Homes - Castle Gate for full details and further information.


