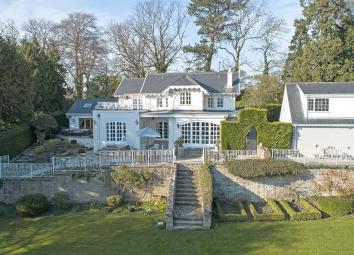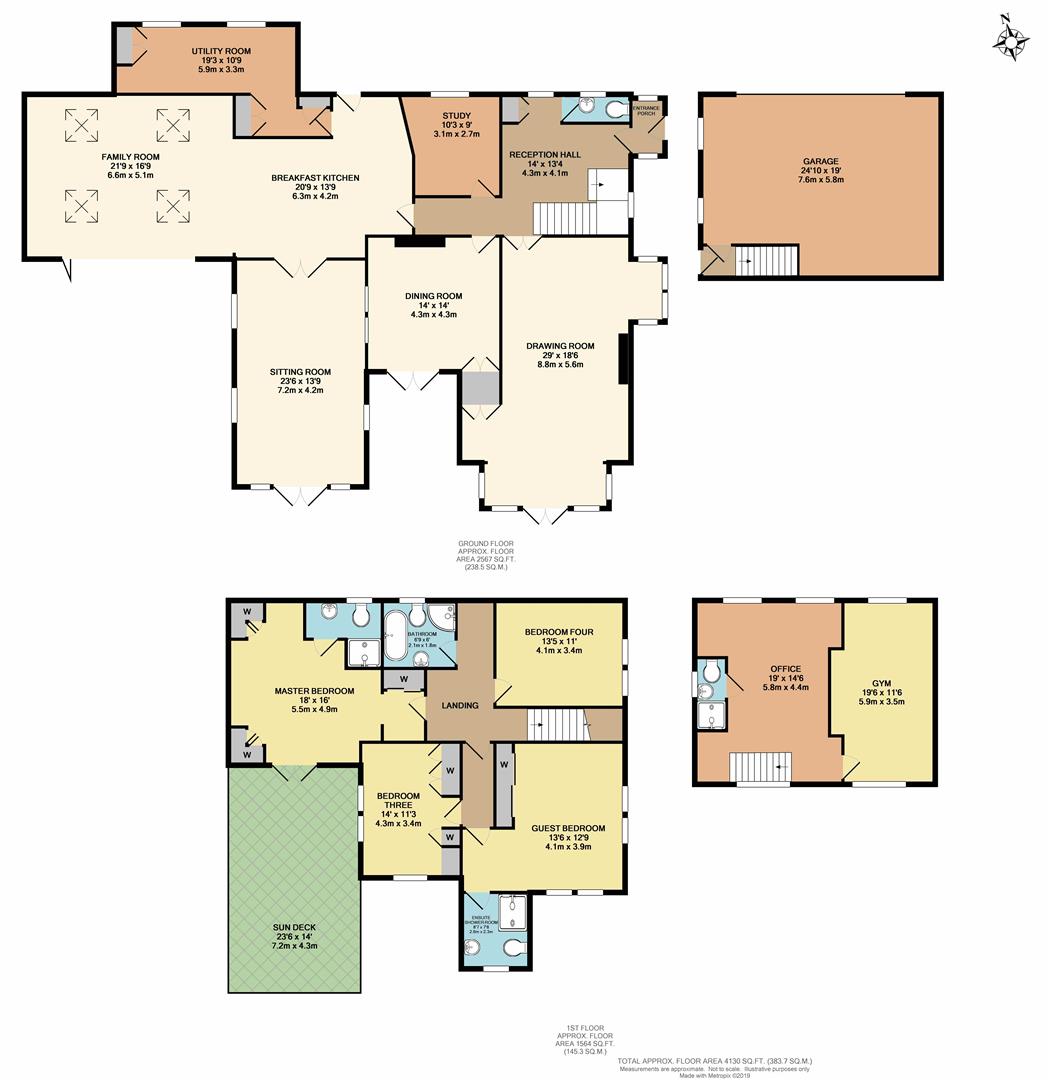Detached house for sale in Knaresborough HG5, 4 Bedroom
Quick Summary
- Property Type:
- Detached house
- Status:
- For sale
- Price
- £ 1,395,000
- Beds:
- 4
- Baths:
- 3
- Recepts:
- 4
- County
- North Yorkshire
- Town
- Knaresborough
- Outcode
- HG5
- Location
- Ripley Road, Scotton, Knaresborough HG5
- Marketed By:
- Nicholls Tyreman
- Posted
- 2024-05-07
- HG5 Rating:
- More Info?
- Please contact Nicholls Tyreman on 01423 578928 or Request Details
Property Description
An exceptionally rare opportunity to purchase this stunning, detached, family residence, dating back to the mid 1800’s, situated in an elevated, most enviable location between Harrogate and Knaresborough.
The property has extensive, meticulously maintained grounds with a large sun deck, patios, gardens and steps to the River Nidd.
The layout is incredibly versatile and the property truly requires an internal inspection to appreciate the spacious, well planned and beautifully presented accommodation which has the benefit of double glazing, central heating, alarm, CCTV and many period features.
The accommodation comprises: Entrance porch, reception hall, cloakroom with wc, beautiful drawing room with feature fireplace, dining room, study, sitting room with patio doors to the rear, fabulous luxury breakfast kitchen with oak units, Belfast sink, hot water tap, dishwasher, American style fridge freezer and underfloor heating being open plan to a spacious, extended, family room with open trusses, four large velux windows and bi-fold doors opening onto a patio area and separate utility room.
To the first floor is a master suite with a range of fitted wardrobes, double doors to a large sun deck with fabulous views and a contemporary en-suite shower room. The guest bedroom also has a contemporary en-suite shower room and there are two further double bedrooms and house bathroom.
Ground Floor
Entrance Porch
Reception Hall (4.27m x 4.06m (14' x 13'4"))
Drawing Room (8.84m x 5.64m (29' x 18'6"))
Dining Room (4.27m x 4.27m (14' x 14'))
Study (3.12m x 2.74m (10'3 x 9'))
Breakfast Kitchen (6.32m x 4.19m (20'9" x 13'9"))
Family Room (6.63m x 4.19m (21'9" x 13'9"))
Utility Room (5.87m x 3.28m (19'3" x 10'9"))
Sitting Room (7.16m x 4.19m (23'6" x 13'9"))
First Floor
Landing
Master Bedroom (5.49m x 4.88m (18' x 16'))
Sun Deck (7.16m x 4.27m (23'6" x 14'))
En-Suite Shower Room (2.74m x 2.13m (9' x 7'))
Guest Bedroom (4.11m x 3.89m (13'6" x 12'9"))
En-Suite Shower Room (2.62m x 2.34m (8'7" x 7'8"))
Bedroom Three (4.27m x 3.43m (14' x 11'3"))
Bedroom Four (4.09m x 3.35m (13'5" x 11'))
House Bathroom (2.06m x 1.83m (6'9" x 6'))
Outside
The property is approached via a private driveway with electric gates leading to an internal courtyard with ample parking for several vehicles and...
Spacious garage 24’10” x 19’
with up and over doors and staircase leading to...
First floor suite
Comprising two rooms which would be ideal as further bedrooms or home office. Currently comprising:
Office 19’ x 14’6”
En-suite Shower Room 6’ x 3’6”
Gym 19’6” x 11’6”
One of the main features of this fabulous property are the well kept, landscaped gardens.
To the side of the property is a well established embankment garden with feature, man made stream, security lighting and mature boundary hedge line.
To the rear of the property are fabulous, flagged patio gardens and a barbecue area. From the patios stone steps lead to extensive, lawned gardens with mature trees, flowering borders and boundary hedging.
Further garden areas with hand gate lead to a pathway and steps to an embankment garden and the River Nidd, offering full riparian fishing and boating rights.
Directions - HG5 9BU
From Knaresborough take the High Street (A59) towards Harrogate and at the traffic lights turn right into High Bond End (B6165), in turn becoming Ripley Road, where the property is situated on the left hand side.
Council tax
The property has been placed in band G.
Tenure
The tenure of the property is freehold.
Property Location
Marketed by Nicholls Tyreman
Disclaimer Property descriptions and related information displayed on this page are marketing materials provided by Nicholls Tyreman. estateagents365.uk does not warrant or accept any responsibility for the accuracy or completeness of the property descriptions or related information provided here and they do not constitute property particulars. Please contact Nicholls Tyreman for full details and further information.


