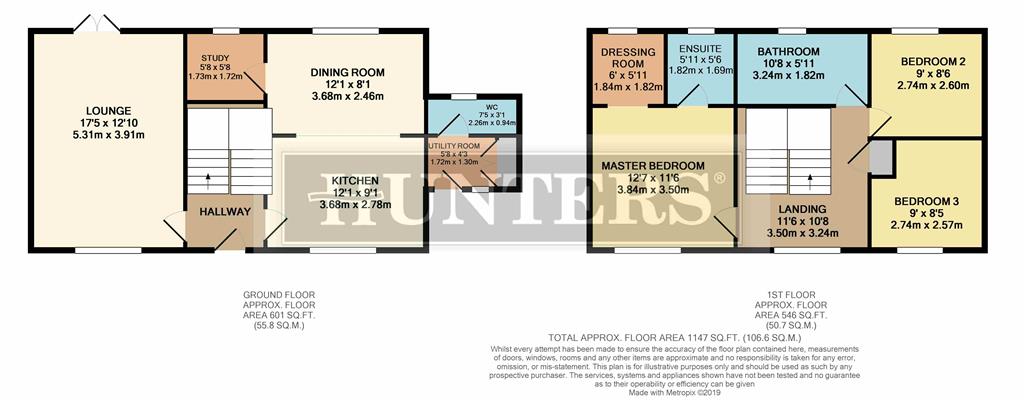Detached house for sale in Knaresborough HG5, 3 Bedroom
Quick Summary
- Property Type:
- Detached house
- Status:
- For sale
- Price
- £ 450,000
- Beds:
- 3
- County
- North Yorkshire
- Town
- Knaresborough
- Outcode
- HG5
- Location
- Beech Grove, Knaresborough HG5
- Marketed By:
- Hunters - Harrogate
- Posted
- 2024-04-30
- HG5 Rating:
- More Info?
- Please contact Hunters - Harrogate on 01423 369004 or Request Details
Property Description
An attractive and individual three bedroomed detached house with landscaped gardens, ample off street parking and two detached garages, situated in this sought-after location close to Knaresborough town centre.
This bespoke home is offered with gas fired central heating, uPVC double glazing and features a spacious open plan dining kitchen with separate study, utility and wc. The generous living room has French doors to the garden and is accessed through a hallway with under stairs storage. To the first floor from a galleried landing are the house bathroom and three double bedrooms, the master having an en-suite shower room and dressing room. The property occupies a delightful plot with beautiful landscaped gardens, seating and entertaining areas and gravelled drive providing ample off street parking. Within the plot there are two garages, one of which is a double two storey garage with powered door, which was built to accommodate a conversion into additional living space/ home office/ annex.
Location
Beech Grove is situated in the particularly sought after Scriven area of Knaresborough, off the Boroughbridge Road. The property is well placed for local amenities afforded by the town centre including shops, schools, bars, restaurants, sports and health facilities. It also provided excellent road links via the A59 onto Leeds and York and the A1M both North and South, making this the ideal base for travelling throughout the region.
Directions
Leave Harrogate town centre via Station Parade and continue the end turning left at the T junction traffic lights onto York Place and proceed to the roundabout taking the second exit onto Knaresborough Road. Continue through Starbeck and on entering Knaresborough continue straight over at the Bond End roundabout and bear left onto Boroughbridge Road and continue for approx ½ a mile before turning right onto Beech Grove, where Beech House is located on the right hand side, identified by our Hunters For Sale board.
Entrance hall way
Access via composite double glazed door, stairs to first floor, useful under stairs storage cupboard, door lead to:
Lounge
5.31m (17' 5") x 3.91m (12' 10")
UPVC double glazed window to front elevation, UPVC double glazed door leading to rear gardens, feature fire place with inset coal effect gas fire, with granite hearth and back, radiator, TV point.
Open plan kitchen dining room
kitchen
3.68m (12' 1") x 2.77m (9' 1")
Range of wall and base mounted units with working surfaces over with inset sink unit and mixer tap, integrated dishwasher, space for Range cooker with extractor fan above, tiled splash backs, UPVC double glazed windows to front and side elevations, tiled floor, through to:
Dining area
3.68m (12' 1") x 2.46m (8' 1")
UPVC double glazed window to rear elevation, radiator, tiled floor, TV point, space for family dining table.
Utility room
Base and wall units, space and plumbing for washing machine, UPVC double glazed window to front elevation, composite access door to front elevation, tiled floor, security alarm control unit.
WC
Low level WC, pedestal wash hand basin, part tiled wall, UPVC double glazed window to rear elevation, tiled floor, chrome heated towel rail.
Study
1.73m (5' 8") x 1.73m (5' 8")
UPVC double glazed window to rear elevation, radiator.
First floor landing
Open landing with banister stair case, airing cupboard, UPVC double glazed window to front elevation, door to:
Master bedroom suite
5.36m (17' 7") x 3.51m (11' 6")
UPVC double glazed window to front elevation, radiator, dressing room with shelving and hanging space and UPVC double glazed window to the rear elevation, door to:
Ensuite shower room
Shower cubicle with main shower over and glazed unit, low level WC, pedestal wash hand basin, mirrored medicine cabinet, fully tiled to floor and walls, UPVC double glazed window to rear elevation, chrome heated towel rail, extractor fan.
Bedroom two
2.74m (9' 0")x 2.59m (8' 6")
UPVC double glazed window to rear elevation, radiator.
Bedroom three
2.74m (9' 0")x 2.57m (8' 5")
Further double bedroom with UPVC double glazed window to front elevation, radiator.
Bathroom
Fitted suite comprising panel bath with shower attachment, low level WC, pedestal wash hand basin, part tiled walls. UPVC double glazed window to rear elevation, heated towel rail, extractor fan.
Outside
The property occupies a delightful plot with landscaped gardens made up of shaped lawns, seating and entertaining areas, water feature, outside water tap. A gravelled driveway provides ample off street parking and leads to a single garage with doors to the front, side access door, power and laid on.
Double garage / potential accomodation
5.11m (16' 9") x 2.90m (9' 6")
There is a further two story double garage with electric up and over door, side access door, window to side elevation, electric and water supply and useful storage to the first floor. Please note the garage was built to accommodate a conversion to provide additional living space/ annex / business premises.
Property Location
Marketed by Hunters - Harrogate
Disclaimer Property descriptions and related information displayed on this page are marketing materials provided by Hunters - Harrogate. estateagents365.uk does not warrant or accept any responsibility for the accuracy or completeness of the property descriptions or related information provided here and they do not constitute property particulars. Please contact Hunters - Harrogate for full details and further information.


