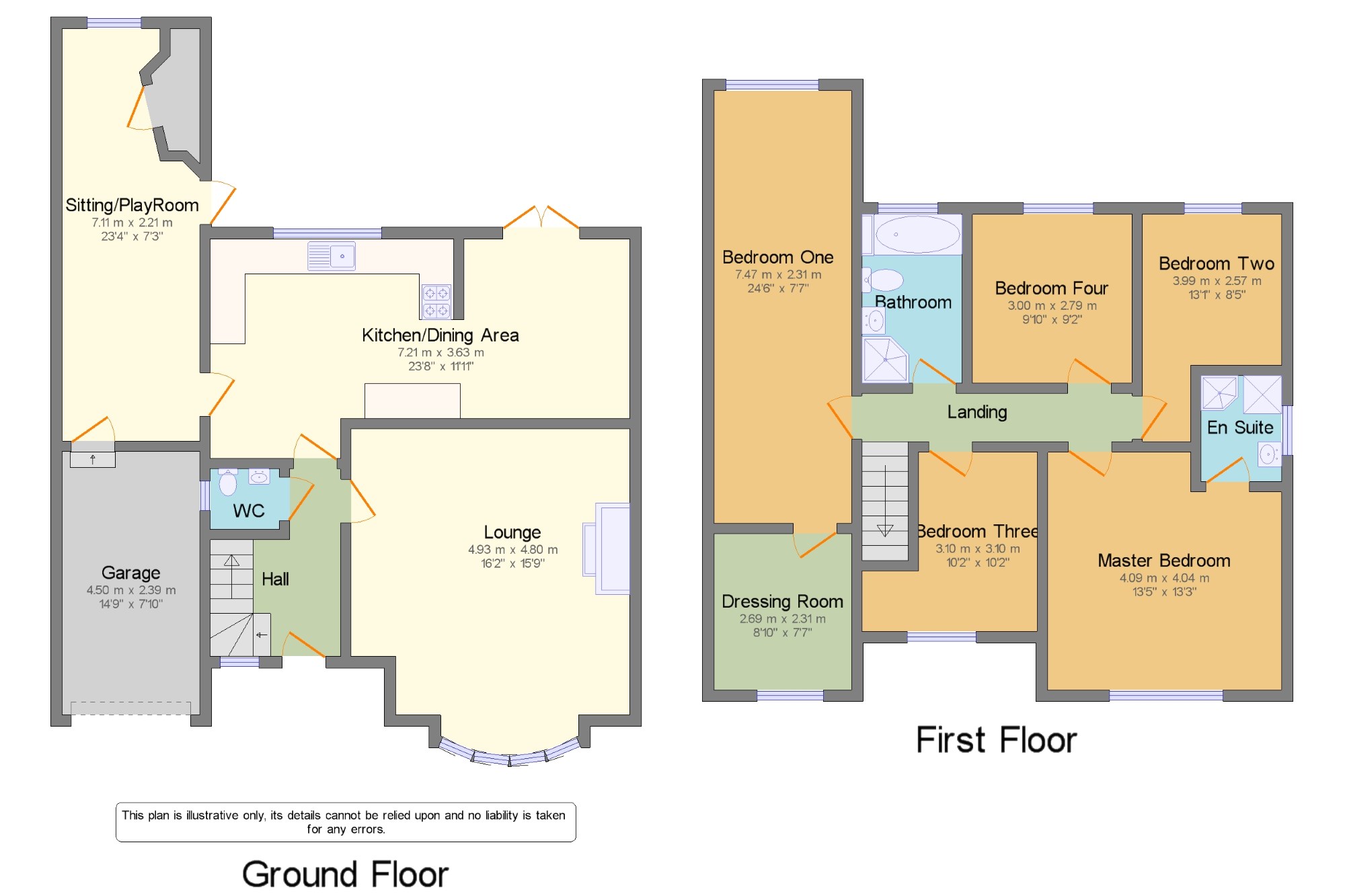Detached house for sale in Kidderminster DY10, 5 Bedroom
Quick Summary
- Property Type:
- Detached house
- Status:
- For sale
- Price
- £ 325,000
- Beds:
- 5
- Baths:
- 1
- Recepts:
- 2
- County
- Worcestershire
- Town
- Kidderminster
- Outcode
- DY10
- Location
- Pochard Close, Kidderminster DY10
- Marketed By:
- Dixons Estate Agents - Kidderminster
- Posted
- 2024-04-04
- DY10 Rating:
- More Info?
- Please contact Dixons Estate Agents - Kidderminster on 01562 309908 or Request Details
Property Description
Dixons are delighted to market this much loved and fully renovated five bedroom detached family home, immaculately presented and must be viewed on the popular Spennells Valley estate briefly comprising entrance hall, lounge, kitchen/diner, playroom/reception, downstairs WC, storage garage, upstairs family bathroom, master bedroom with en-suite, bedroom with dressing room, rear garden and spacious driveway. The property is double glazed and central heated throughout. Offering No Upward Chain
Detached
Five bedrooms
Bedroom with en-suite
Bedroom with additional room
Three reception rooms
Kitchen/Diner
Reception/Playroom
Sought after location
Approach Via spacious driveway with ample parking for multiple vehicles leading to the properties main entrance hall
Entrance hall The entrance hall is light and welcoming with stairs leading to first floor, double glazed window to front elevation, premium floor covering, radiator, door to downstairs WC and doors through to
ounge The well proportioned lounge is tastefully decorated having feature fireplace with gas fire, premium floor covering, TV point and multiple power points, double glazed bay window to front elevation and radiator
Kitchen/Diner The recently refitted family kitchen/dining area features an island, breakfast bar, ample wall and base units with Granite work top surfaces over, ceramic sink with mixer tap, integrated oven, hob and dishwasher, space for further appliances, tiled flooring, double glazed window to rear elevation, feature chrome radiator. The dining area having radiator, tiled flooring and double glazed French doors leading out to landscaped rear garden. There is a door leading to the reception room which is presently used as a play room and could be utilised for additional accommodation or those running a home business
Reception/Playroom Reception room currently used as play room having access to garage, storage cupboard housing boiler, TV points, power points, double glazed window to rear elevation and door out to rear garden
Downstairs WC With vanity wash hand basin, low level WC, premium floor covering radiator and part tiled walls
Landing With loft access, radiator and doors leading through to
Master Bedroom Having double glazed window to front elevation, power points, TV points, radiator, built in wardrobe and drawer space and door leading through to en-suite
En-suite Recently refitted with premium finishes comprising shower cubicle, WC, pedestal wash hand basin, built in storage, fully tiled walls and flooring, double glazed obscure window to side elevation
Bedroom One With double glazed window to rear elevation, radiator, power point, TV point, and door through to additional accommodation currently used as a dressing room ideal as nursery or home office
Additional Room/Dressing Room/Office Having radiator, multiple power points and double glazed window to front elevation
Bedroom Two With double glazed window to rear elevation, power points and radiator
Bedroom Three Double glazed window to front elevation, TV point, power point and radiator
Bedroom Four Double glazed window to rear elevation, power point, TV point and radiator
Family Bathroom Recently refitted with premium finishes comprising panel bath, shower cubicle, pedestal wash hand basin, built in storage unit, fully tiled walls and flooring and double glazed obscure window to rear elevation
Rear Garden Landscaped garden having decking area, laid to lawn section, fully fenced boundaries, various shrubs and bushes, access to front elevation and access to reception room/play room and kitchen/diner.
Garage Having up and over door, electrics, lighting and access through to reception room/play room
Property Location
Marketed by Dixons Estate Agents - Kidderminster
Disclaimer Property descriptions and related information displayed on this page are marketing materials provided by Dixons Estate Agents - Kidderminster. estateagents365.uk does not warrant or accept any responsibility for the accuracy or completeness of the property descriptions or related information provided here and they do not constitute property particulars. Please contact Dixons Estate Agents - Kidderminster for full details and further information.


