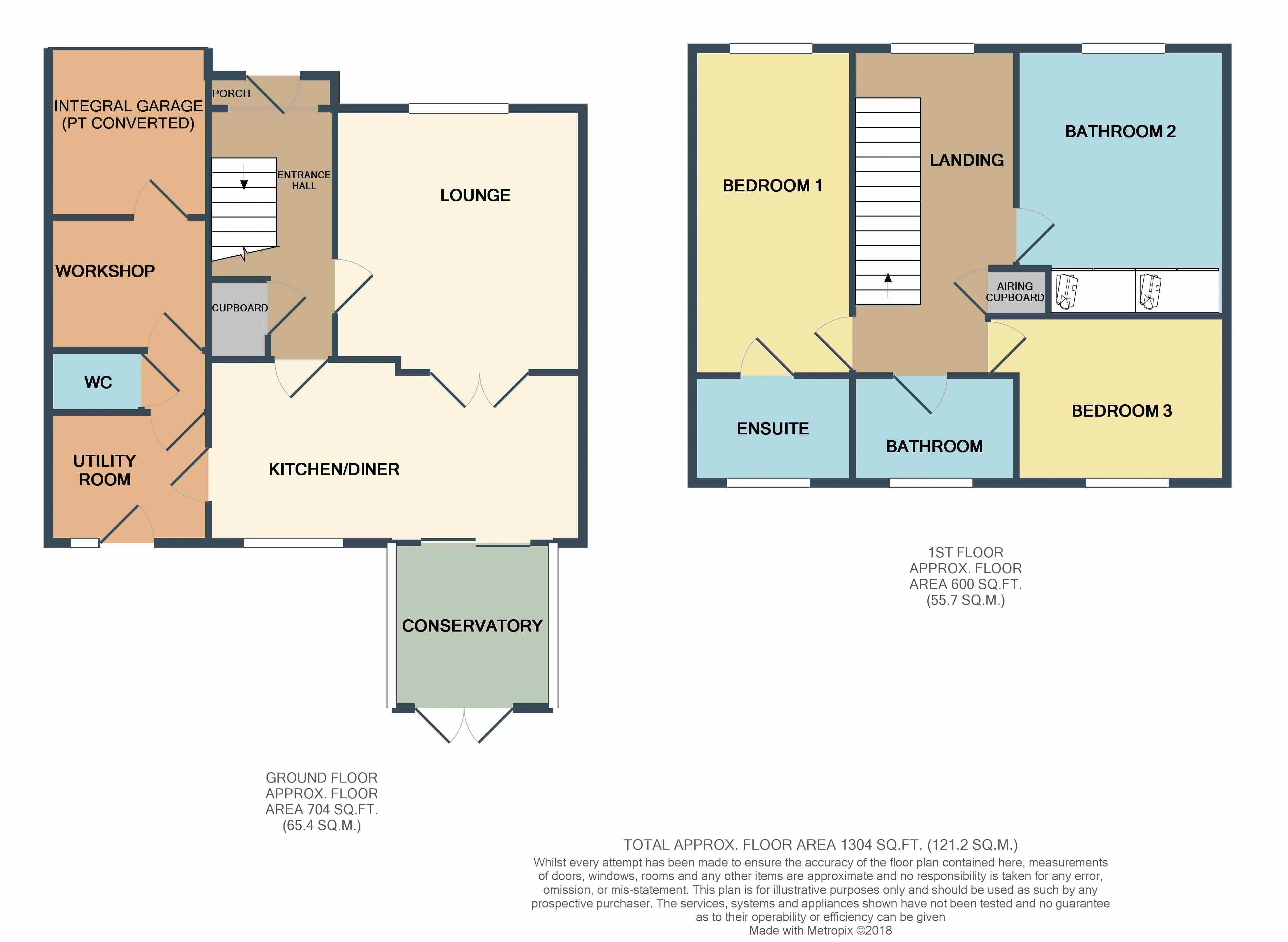Detached house for sale in Kettering NN14, 3 Bedroom
Quick Summary
- Property Type:
- Detached house
- Status:
- For sale
- Price
- £ 289,950
- Beds:
- 3
- Baths:
- 2
- Recepts:
- 1
- County
- Northamptonshire
- Town
- Kettering
- Outcode
- NN14
- Location
- Playford Close, Rothwell, Kettering NN14
- Marketed By:
- Rogers & Co Estate Agents
- Posted
- 2018-11-13
- NN14 Rating:
- More Info?
- Please contact Rogers & Co Estate Agents on 01536 235878 or Request Details
Property Description
Spacious, updated and superbly located! This former 4 bedroom detached family home has been changed to make 3 generous sized rooms with a landing spacious enough to use as a study. With the improvements made by the current owners, this is a must see. Call now to arrange your viewing.
Description
Rogers and Co are delighted to offer for sale this former 4 bedroom property which has been turned into a very spacious 3 double bedroom family home. The current owners have improved the property making it a must for viewing.
The property is laid out in more detail below.
Entrance Hallway
Having door to front elevation, understairs storage cupboard, coving, radiator and doors off to
Lounge (13' 4'' x 12' 7'' (4.06m x 3.83m))
Having window to the front elevation, fire place with multi-fuel burner set on a slate hearth and insert, there is coving and laminated wood flooring, double doors through to the
Kitchen Diner (9' 9''max x 19' 5'' (2.97m x 5.91m))
Having window and patio doors to the rear aspect, being fitted with a range of wall and base units, a stainless steel sink and drainer with rolled edge work surfaces, there is an integrated electric oven with gas hob and modern stainless steel and glass hood over, there are other integrated appliances including fridge, freezer and dishwasher, there is a radiator and ceramic tiled flooring
Conservatory (8' 5'' x 8' 3'' (2.56m x 2.51m))
Of upvc construction, french doors to rear elevation and ceramic tiled flooring.
Utility (6' 8'' x 7' 9'' (2.03m x 2.36m))
Having door and window to the rear elevation, stainless steel sink and drainer, plumbing for automatic washing machine, roll edge work surfaces and being part tiled with radiator and 'Worcester Bosch' central heating boiler
Cloaks / WC
Comprising of a low level water closet, pedestal wash hand basin tiled to splash back areas and radiator
Garage / Workshop
The garage has been partly converted to give a workroom at the rear of the utility with door through to the rest of the former garage (could easily be converted back), inside the garage there is a charging point for an electric vehicle.
First Floor Landing
The landing is very spacious with the front half currently being used as a study area with window overlooking the front of the property, there is loft access, airing cupboard and radiator
Bedroom 1 (16' 7'' x 7' 9'' (5.05m x 2.36m))
Having window to the front elevation, radiator, loft access and door to
En-Suite (5' 6'' x 7' 9'' (1.68m x 2.36m))
Having obscure glazed window to the rear elevation, a walk in shower, pedestal wash hand basin, low level water closet, being part tiled with heated towel rail and extraction fan.
Bedroom 2 (11' 10''plus robes x 10' 8'' (3.60m x 3.25m))
Having window to the front elevation, 2 double and a single built in wardrobe, coving and radiator.
Bedroom 3 (8' 5'' x 10' 8''plus door recess (2.56m x 3.25m))
Having window to the rear elevation and radiator
Family Bathroom (5' 4'' x 8' 2'' (1.62m x 2.49m))
Having obscure glazed window to the rear elevation, bath with mixer taps, low level water closet, vanity unit, being majority tiled with extractor fan and heated towel rail
Outside
To the front of the property there is off road parking for a couple of vehicles.
To the rear of the property, there is a paved patio with the rest being mainly laid to lawn with outside lighting and side pedestrian access
Property Location
Marketed by Rogers & Co Estate Agents
Disclaimer Property descriptions and related information displayed on this page are marketing materials provided by Rogers & Co Estate Agents. estateagents365.uk does not warrant or accept any responsibility for the accuracy or completeness of the property descriptions or related information provided here and they do not constitute property particulars. Please contact Rogers & Co Estate Agents for full details and further information.


