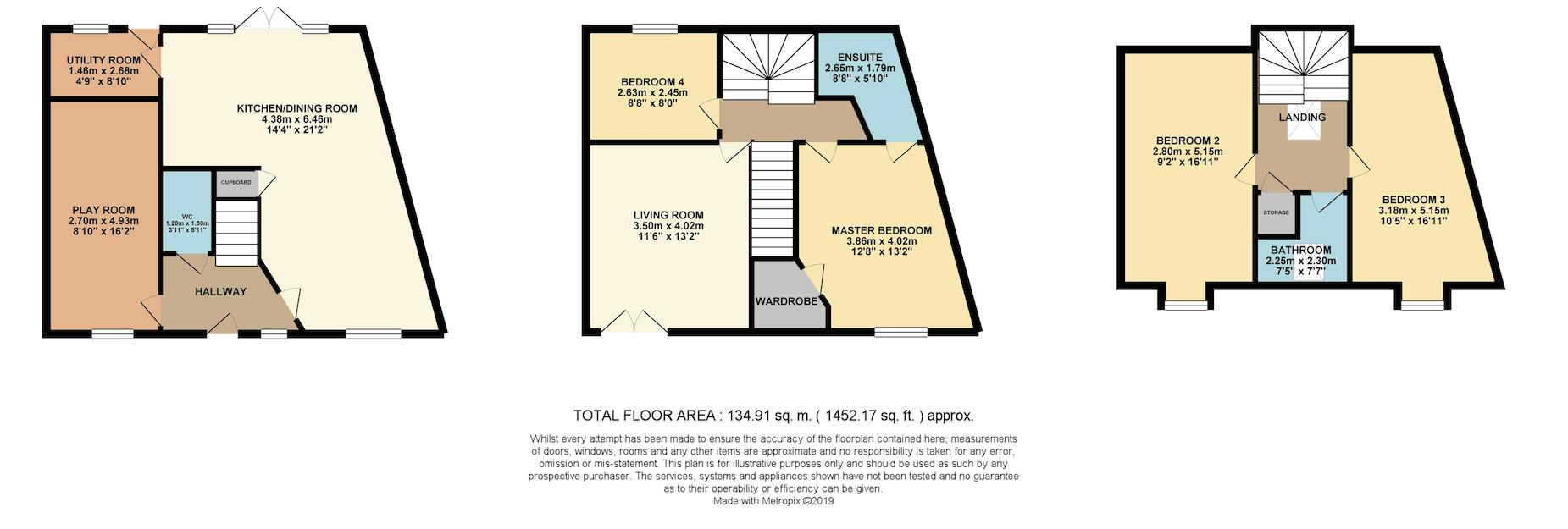Detached house for sale in Kettering NN14, 4 Bedroom
Quick Summary
- Property Type:
- Detached house
- Status:
- For sale
- Price
- £ 234,950
- Beds:
- 4
- Baths:
- 2
- Recepts:
- 2
- County
- Northamptonshire
- Town
- Kettering
- Outcode
- NN14
- Location
- Ironwood Avenue, Desborough NN14
- Marketed By:
- Chris George The Estate Agent
- Posted
- 2024-04-07
- NN14 Rating:
- More Info?
- Please contact Chris George The Estate Agent on 01536 235049 or Request Details
Property Description
An immaculate, double fronted town house situated close to playing fields in the heart of Desborough, boasting two separate reception rooms, an open plan kitchen/ dining room, downstairs w/c, three double bedrooms, a fourth bedroom, en-suite shower room to the master bedroom and a family bathroom all arranged across three floors. Outside, the enclosed rear garden features a raised decked area and there is a garage with off road parking to the side of the property.
The property is entered into the hallway with doors leading to the open plan kitchen/ dining room, playroom and the downstairs guest w/c. Currently functioning as a playroom, the second reception room could also be used as a study or a further sitting room, as an alternative to the spacious living room situated on first floor which features a Juliette balcony to the front elevation. Fitted with a range of eye and base units, the kitchen includes an integrated oven and hob with an extractor over and there is space for a dishwasher and a fridge/freezer with additional space for appliances and further storage within the under stairs cupboard and utility room. The dining area easily accommodates a family size table and chairs with the benefit of enjoying the views and access to the rear garden, via double doors.
The first floor landing provides access to the generous master bedroom, a fourth bedroom and the living room. To the second floor, which offers an impressive skylight, there are two further double bedrooms and the family bathroom, which is fitted with a low level w/c, bath with a shower over, pedestal wash hand basin and a skylight providing ample natural light. Generous in size, the master bedroom boasts a walk-in wardrobe and an en-suite shower room comprising a double shower cubicle, low level w/c and a pedestal wash hand basin.
Externally, the stunning low maintenance rear garden is enclosed by timber fencing and is mostly laid with artificial lawn with a raised decked patio area, perfect for outdoor furniture. To the side of the property there is access to the garage and off road parking for up to one vehicle.
Property Location
Marketed by Chris George The Estate Agent
Disclaimer Property descriptions and related information displayed on this page are marketing materials provided by Chris George The Estate Agent. estateagents365.uk does not warrant or accept any responsibility for the accuracy or completeness of the property descriptions or related information provided here and they do not constitute property particulars. Please contact Chris George The Estate Agent for full details and further information.


