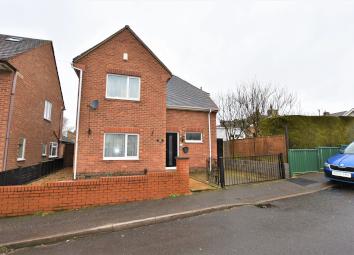Detached house for sale in Kettering NN14, 3 Bedroom
Quick Summary
- Property Type:
- Detached house
- Status:
- For sale
- Price
- £ 219,950
- Beds:
- 3
- Baths:
- 1
- Recepts:
- 1
- County
- Northamptonshire
- Town
- Kettering
- Outcode
- NN14
- Location
- Stanley Street, Rothwell, Kettering NN14
- Marketed By:
- Limetree lettings & sales
- Posted
- 2024-04-07
- NN14 Rating:
- More Info?
- Please contact Limetree lettings & sales on 01536 235793 or Request Details
Property Description
Description Offered to the market in good decorative order is this individual, established, mature detached property. The house occupies a good sized plot and benefits from a superb fitted kitchen, modern bathroom suite, gas fired central heating and UPVC double glazing. Internally the accommodation affords entrance hall, lounge diner, modern, fitted kitchen breakfast room with some appliances included, rear hall. To the first floor there are three bedrooms and a luxury fitted bathroom. There is a forecourt garden to the front of the property and large enclosed garden to the rear. The property also boasts Solar Panels that provided over £500 worth of free electricity over the last 12 months. An internal inspection is highly recommended.
Entrance hall Approached via door with full length glass panel, stairs rising to first floor with storage under, UPVC window to the front and side, radiator, doors to lounge and kitchen.
Lounge/diner 20' 4" x 11' 4" (6.2m x 3.45m) Lounge Area - There is laminate flooring, TV point, radiator, UPVC window to the front, recess spotlights, opening to,
Dining Area - Radiator, UPVC window to side and French doors to rear.
Kitchen 11' 8" x 10' 10" (3.56m x 3.3m) Fitted with a modern range of white units with chrome effect handles comprising base level cupboards and draws with matching eye level cupboards over there is red work surfaces with bevel edged tile splashbacks. There is a central island with glass shelving and hob set into red work surface with extractor canopy over. Further built in appliances include stainless steel oven and matching microwave. There is a sink and drainer, recess spotlights, UPVC window to side and UPVC door to rear.
Rear hallway 3' 10" x 3' 1" (1.17m x 0.94m) There is tiled flooring and UPVC door leading to garden.
Landing Linen cupboard off with shelfing, access to roof void with drop down ladder. Doors off to.
Bedroom one 12' 4" x 11' 6" (3.76m x 3.51m) Fitted with his & hers wardrobes, radiator, UPVC windows front & side, radiator.
Bedroom 2 10' 10" x 8' 5" (3.3m x 2.57m) Radiator and UPVC window to the rear.
Bedroom 3 11' 4" x 7' 1" (3.45m x 2.16m) Radiator and UPVC window to rear.
Bathroom 7' 2" x 6' 3" (2.18m x 1.91m) Fitted with a luxury white suite briefly comprising bath with shower over and screen, low flush WC and vanity sink unit. There is also heated towel rail recess spotlights, extractor fan and UPVC window to side.
Outside Front - To the front of the property there is a retaining brick wall and Iron gates leading to off road parking.
Rear - The rear garden features a large slab sun terrace leading to dwarf brick wall and steps upto main lawn where there is side path and floral beds. Beyond the lawn there is a spacious decked area with large shed that measures approximately 12" x 10" and has light and power. There is timber fencing to the boundaries and pedestrian side access to the front. Viewing is Highly recommended.
Property Location
Marketed by Limetree lettings & sales
Disclaimer Property descriptions and related information displayed on this page are marketing materials provided by Limetree lettings & sales. estateagents365.uk does not warrant or accept any responsibility for the accuracy or completeness of the property descriptions or related information provided here and they do not constitute property particulars. Please contact Limetree lettings & sales for full details and further information.

