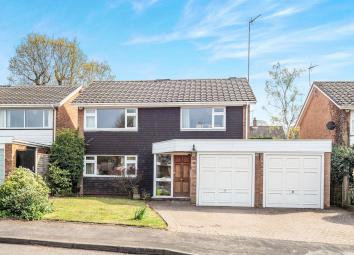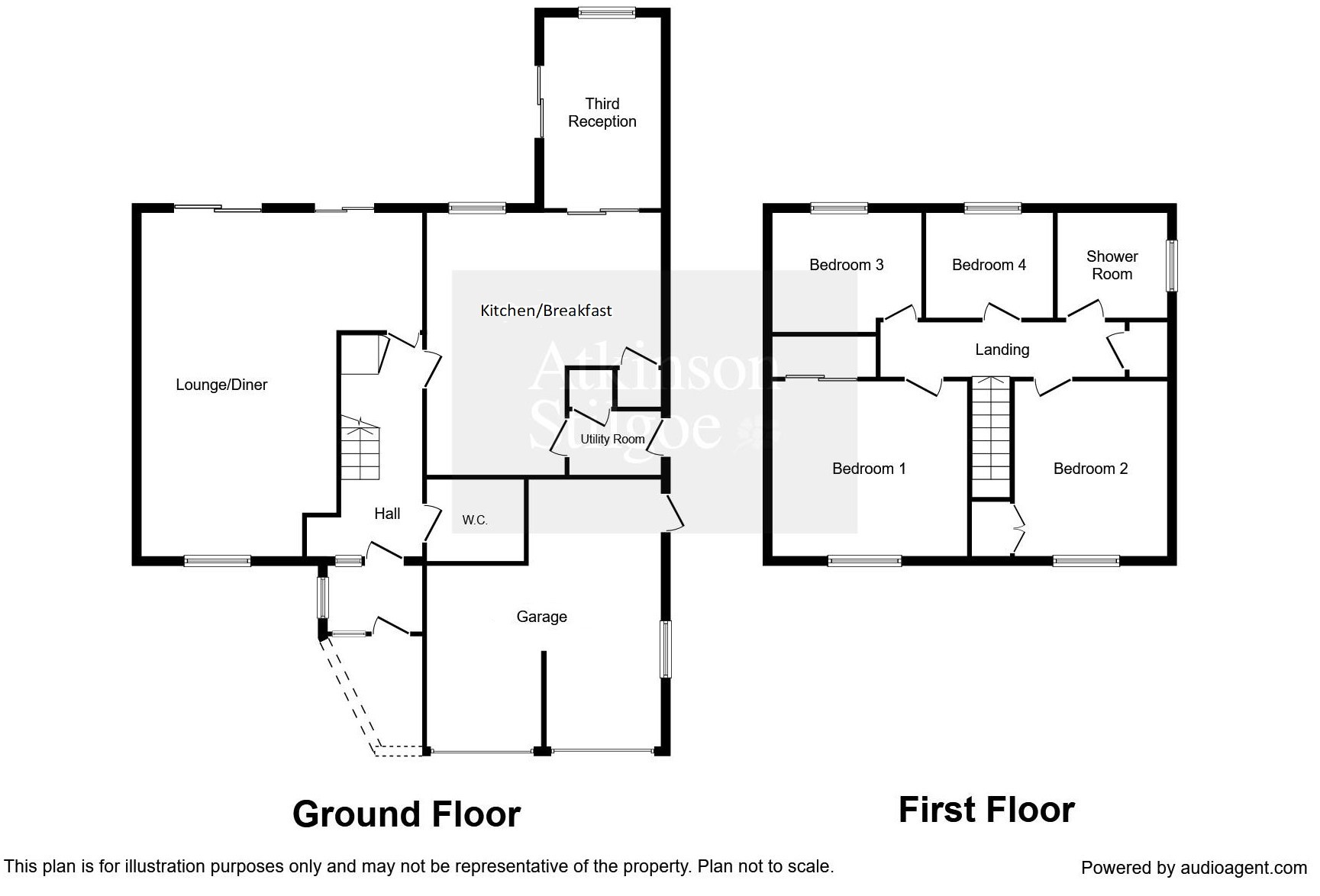Detached house for sale in Kenilworth CV8, 4 Bedroom
Quick Summary
- Property Type:
- Detached house
- Status:
- For sale
- Price
- £ 600,000
- Beds:
- 4
- Baths:
- 1
- Recepts:
- 2
- County
- Warwickshire
- Town
- Kenilworth
- Outcode
- CV8
- Location
- Berkeley Road, Kenilworth CV8
- Marketed By:
- Atkinson Stilgoe - Kenilworth
- Posted
- 2024-04-18
- CV8 Rating:
- More Info?
- Please contact Atkinson Stilgoe - Kenilworth on 01926 659147 or Request Details
Property Description
Summary
A four bedroom detached family home benefiting from a large lounge-diner, 3rd reception and utility room. Driveway and garage with a south facing rear garden, This property is situated on a highly sought after road within walking distance of old kenilworth and the castle and within school catchments.
Description
A four bedroom detached family home benefiting from a large Lounge-Diner, Kitchen-Breakfast, Utility room and 3rd Reception room. Driveway and garage with a south facing rear garden, This property is situated on a highly sought after road within walking distance of old kenilworth and the castle and within great school catchments.
Approach
Paved driveway for several cars, mature shrubs, gated access to rear garden and hedging to side.
Entrance Porch
Door to front elevation, double glazed windows to side and front elevation.
Entrance Hall
Single glazed door and single glazed window to front elevation, understairs cupboard.
Cloakroom
WC, vanity wash hand basin and extractor fan.
Lounge - Diner( See Below) l-Shaped Room Max x Max + x ( Max x Max + x )
Lounge Area 23' 6" Max x 11' 3" Max ( 7.16m Max x 3.43m Max )
Double glazed window to front elevation and a double glazed patio door to the rear elevation. Fireplace with electric coal effect fire and cupboard housing central heating boiler.
Dining Area 8' 1" Max x 9' 11" Max ( 2.46m Max x 3.02m Max )
Double glazed patio door to rear elevation.
3rd Reception Room 7' 8" x 12' 10" ( 2.34m x 3.91m )
Double glazed window to rear elevation, double glazed patio doors to side elevation and wall mounted gas fire.
Kitchen-Breakfast 16' 2" Max x 16' 3" Max ( 4.93m Max x 4.95m Max )
Fitted kitchen with a range of wall and base units with work surfaces over and door to larder. A sink and drainer unit, gas double oven and gas hob with extractor fan over. Plumbing for dishwasher and built in fridge freezer .
Utility Room 5' 3" x 7' 2" ( 1.60m x 2.18m )
Wall and base units with work surfaces and sink and drainer unit. Double glazed window to side elevation and door to side elevation and door to storage cupboard. Plumbing for washing machine and space for tumble dryer with external vent
Landing
Stairs from hall, water tank in airing cupboard and loft access.
Bedroom One 14' 7" Max x 12' 10" Max ( 4.45m Max x 3.91m Max )
Double glazed window to front elevation, fitted wardrobes and chest of drawers.
Bedroom Two 10' 5" x 12' 4" ( 3.17m x 3.76m )
Double glazed window to front elevation, built in wardrobes.
Bedroom Three 7' 3" x 10' 2" ( 2.21m x 3.10m )
Double glazed window to rear elevation, fitted wardrobes.
Bedroom Four 7' 4" Max x 8' 10" Max ( 2.24m Max x 2.69m Max )
Double glazed window to rear elevation.
Bathroom
Double glazed window to side elevation, electric towel rail, shower cubicle with power shower, vanity wash hand basin and WC. Shaver point and extractor fan.
Outside
Rear Garden
Mainly laid to lawn, south facing and mature shrubs. Paved dining area, side access from front of property and a full width motorised sun awning.
Garage
Attached garage with two up and over electric doors.
1. Money laundering regulations - Intending purchasers will be asked to produce identification documentation at a later stage and we would ask for your co-operation in order that there will be no delay in agreeing the sale.
2: These particulars do not constitute part or all of an offer or contract.
3: The measurements indicated are supplied for guidance only and as such must be considered incorrect.
4: Potential buyers are advised to recheck the measurements before committing to any expense.
5: Connells has not tested any apparatus, equipment, fixtures, fittings or services and it is the buyers interests to check the working condition of any appliances.
6: Connells has not sought to verify the legal title of the property and the buyers must obtain verification from their solicitor.
Property Location
Marketed by Atkinson Stilgoe - Kenilworth
Disclaimer Property descriptions and related information displayed on this page are marketing materials provided by Atkinson Stilgoe - Kenilworth. estateagents365.uk does not warrant or accept any responsibility for the accuracy or completeness of the property descriptions or related information provided here and they do not constitute property particulars. Please contact Atkinson Stilgoe - Kenilworth for full details and further information.


