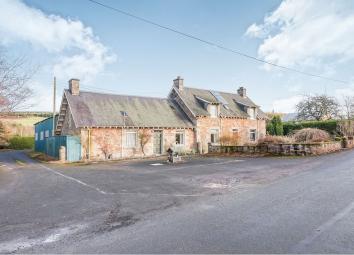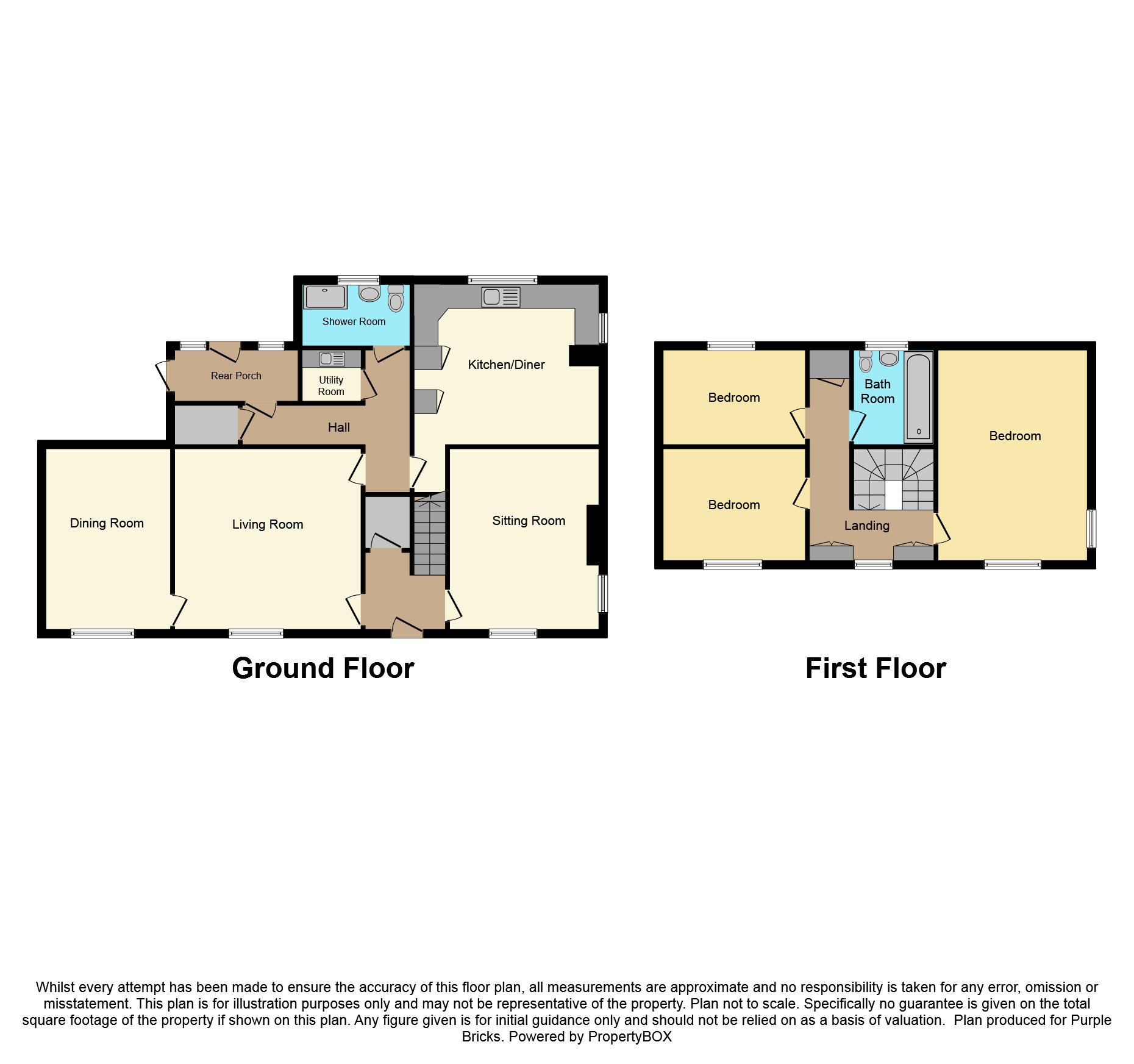Detached house for sale in Jedburgh TD8, 3 Bedroom
Quick Summary
- Property Type:
- Detached house
- Status:
- For sale
- Price
- £ 270,000
- Beds:
- 3
- Baths:
- 2
- Recepts:
- 3
- County
- Scottish Borders
- Town
- Jedburgh
- Outcode
- TD8
- Location
- Oxnam, Nr Jedburgh TD8
- Marketed By:
- Purplebricks, Head Office
- Posted
- 2019-03-06
- TD8 Rating:
- More Info?
- Please contact Purplebricks, Head Office on 024 7511 8874 or Request Details
Property Description
Oxnam Smithy is a unique property set on the edge of the small hamlet of Oxnam which lies around 4 miles outside the historic Borders town of Jedburgh. Formerly a garage it includes a large workshop with inspection pit along with a number of outbuildings which take in garages and three stables. For the discerning purchaser the house itself has much potential, both for updating as well as extension and/or alteration to the current formation, with a number of possibilities for those seeking a home which can combine with business premises. The interior offers three public rooms and a large dining kitchen as well as a rear porch and shower room at ground floor level, with three bedrooms and a bathroom upstairs. Externally there is a large forecourt style frontage with a grassy garden to the side. The rear gives masses of parking space, accessing all the outbuildings as well as the huge workshop (25'0” x 16'0” approx). This property does require work, but for those seeking a project it has masses of scope to form an appealing country home.
Location
Oxnam lies in the Oxnam Water Valley, approximately 3 miles east of Jedburgh, the village has a good community feel and has a Village Hall with a range of events and activities for all ages and parish church.
Jedburgh is a beautiful town, well served by local facilities and completely steeped in history. It gives a great base from where to explore this beautiful region, has a number of attractions for tourists and is surrounded by stunning countryside. Straddled by the A68, giving access to major routes both north and south bound, Jedburgh is conveniently located for travel to surrounding towns and villages in the region as well as many of its major employers. All in all, a lovely place to live, whether permanently or for occasional use.
Directions
Travelling through the village from the Jedburgh direction, drive through and round the bend in the road heading out. Oxnam Smithy is the first house on the left.
Outside
There is a large tarmacced forecourt style frontage, dating to when this was a garage/petrol station. To one side there is an enclosed garden, laid to grass and screened by hedges. At the rear there is a further large tarmacced area giving plenty space to park a number of vehicles/vans/caravans and such like. To the side of this runs a range of outbuildings, which include stores, stables and garaging. The corrugated workshop includes an inspection pit and it gives access to an attic area as well as through into the property.
Living Room
14'9” x 12'10”
Sitting Room
13'7” x 11'10”
Dining Room
13'10” x 10'3”
Kitchen/Diner
18'5” x 17'2”
Rear Porch
11'4” x 5'9”
Shower Room
8'1” x 5'2”
Bedroom One
18'6” x 13'10”
Bedroom Two
10'5” x 10'9”
Bedroom Three
10'5” x 7'3”
Bathroom
6'9” x 7'1”
General Information
*** Note to Solicitors*** All formal offers should be emailed in the first instance to . Should your client's offer be accepted, please then send the Principle offer directly to the seller's solicitor upon receipt of the Notification of Proposed Sale which will be emailed to you.
Property Location
Marketed by Purplebricks, Head Office
Disclaimer Property descriptions and related information displayed on this page are marketing materials provided by Purplebricks, Head Office. estateagents365.uk does not warrant or accept any responsibility for the accuracy or completeness of the property descriptions or related information provided here and they do not constitute property particulars. Please contact Purplebricks, Head Office for full details and further information.


