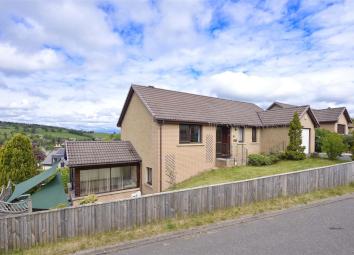Detached house for sale in Jedburgh TD8, 4 Bedroom
Quick Summary
- Property Type:
- Detached house
- Status:
- For sale
- Price
- £ 255,000
- Beds:
- 4
- Baths:
- 2
- Recepts:
- 3
- County
- Scottish Borders
- Town
- Jedburgh
- Outcode
- TD8
- Location
- Dounehill, Jedburgh TD8
- Marketed By:
- Hastings and Co - Borders Property and Legal
- Posted
- 2024-04-07
- TD8 Rating:
- More Info?
- Please contact Hastings and Co - Borders Property and Legal on 01750 246984 or Request Details
Property Description
Bright and spacious family accommodation in a desirable estate; with panoramic views across the town and countryside below, swift access via the A68 and within a short walk of the new school campus on Oxnam Road. This four bedroom detached home is presented in walk-in condition, with excellent with a mature and private wrap around garden.
A beautifully presented family home in a quiet development set to the edge of town, 54 Dounehill offers bright and spacious accommodation, and is an excellent opportunity to purchase a most desirable four bedroom detached home in a highly sought after area. From an elevated position the property boasts panoramic views across the town and countryside beyond, with the plot enjoying excellent levels of privacy, shielded by the mature gardens.
Location
The town of Jedburgh is justifiably known as the ‘Jewel of the Borders’ and has a well-supported High Street, with a variety of independent shops, restaurants and cafes. Jedburgh is a popular area for families and retirees alike, with a state-of-the-art school facility currently underway, as well as a host of recreational and leisure activities including golf, walking, rugby and a swimming pool and fitness centre. The historical Royal Burgh lies just ten miles north of the border with England, and is well situated with swift road links to both major airports at Edinburgh and Newcastle, and the main East Coast railway line is 35 miles distant at Berwick upon Tweed.
Accommodation Summary
From Lower Level; Breakfasting Kitchen, Utility Room, Dining Room, Family Room, Lounge, Sunroom & Shower Room. First Floor; Master Bedroom & Ensuite, Two Further Double Bedrooms, Family Bathroom, Office & Integral Garage.
Features
•Family – with four double bedrooms including a master with ensuite, and with three separate reception rooms - this is a house that is destined to be a forever home, and would grow with a family and
their needs.
•Presentation – styled with neutral tones, lovely levels of natural light and ready to move into!
•Space – an exceptionally generous property, all the room are well proportioned with an excellent level of in-built storage in the landing, hall and bedrooms. The plot itself also provides a feeling of space, being very private and not in any way overlooked.
•Position – being positioned above the hustle and bustle of the main town, and set well back from the main roads, Dounehill is an area particularly popular for those looking for a rural aspect while staying connected to amenities. The rear view offers a panorama of the town and countryside.
•Scope - to extend, with relevant permission or renovate the integral garage.
External
A neat garden to the front provides a pleasant frontage, with driveway allowing parking for two vehicles and accessing the garage. The wrap around lawn leads to a generous rear garden; completely enclosed and sheltered with mature trees and hedging. Currently the garden hosts lawn, deck and patio (Gorilla and hot tub not included!).
Measurements
For measurements and layout, see floorplan.
Services
Mains gas, electric, water and drainage. Double glazed. Gas central heating.
Council Tax
Band F.
Energy Effiiency
Rating D.
Viewing & Home Report
To arrange a viewing or request a copy of the Home Report contact the selling agents, Hastings Property on lines open until 10pm 7 days a week.
Price & Marketing Policy
Offers are invited and should be submitted to the Selling Agents, Hastings Property Shop, 28 The Square, Kelso, TD5 7HH, , Fax . The seller reserves the right to sell at any time and interested parties will be expected to provide the Selling Agents with advice on the source of funds with suitable confirmation of their ability to finance the purchase.
All measurements are approximate and are taken at the widest point. Whilst these particulars have been carefully prepared, no guarantee is given as to their accuracy and they shall not form part of any contract to follow hereon.
Property Location
Marketed by Hastings and Co - Borders Property and Legal
Disclaimer Property descriptions and related information displayed on this page are marketing materials provided by Hastings and Co - Borders Property and Legal. estateagents365.uk does not warrant or accept any responsibility for the accuracy or completeness of the property descriptions or related information provided here and they do not constitute property particulars. Please contact Hastings and Co - Borders Property and Legal for full details and further information.


