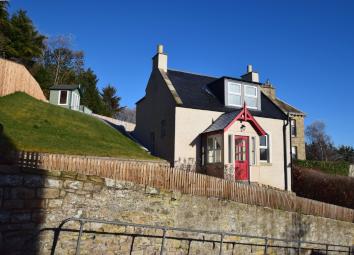Detached house for sale in Jedburgh TD8, 2 Bedroom
Quick Summary
- Property Type:
- Detached house
- Status:
- For sale
- Price
- £ 140,000
- Beds:
- 2
- Baths:
- 1
- Recepts:
- 1
- County
- Scottish Borders
- Town
- Jedburgh
- Outcode
- TD8
- Location
- Lanton Road, Jedburgh TD8
- Marketed By:
- Purplebricks, Head Office
- Posted
- 2019-05-06
- TD8 Rating:
- More Info?
- Please contact Purplebricks, Head Office on 024 7511 8874 or Request Details
Property Description
Springfield Cottage is a detached property which has been fully renovated in recent times providing well appointed and comfortably sized accommodation benefiting from stylish fitments, including attractive oak doors, and fitted with gas central heating and full double glazing. The living space has a bright open plan feel, enhanced by triple aspect windows, the kitchen is fitted with a modern range of units including an integrated electric hob and oven. The kitchen gives access to a very useful rear porch, in turn opening to the good sized sloped garden which includes a lovely summer house giving an ideal vantage point from where to enjoy the superb views over the town and beyond. The stylish bathroom and both bedrooms are upstairs; bedroom one enjoys the views from dual aspect windows, bedroom two is set to the rear overlooking the garden. Whilst there is no private parking with the property, there are a number of free car parks nearby and the property lies just a short walk from the centre of town. This appealing property is a must see to fully appreciate.
Location
Jedburgh is a beautiful town, well served by local facilities and completely steeped in history. It gives a great base from where to explore this beautiful region, has a number of attractions for tourists and is surrounded by stunning countryside. Straddled by the A68, giving access to major routes both north and south bound, Jedburgh is conveniently located for travel to surrounding towns and villages in the region as well as many of its major employers. All in all, a lovely place to live, whether permanently or for occasional use.
Outside
There is a sloped garden with a charming summer house to the rear, as well as garden to front and sides, plus two outhouses, one of which houses the boiler.
Porch
5'1” x 5'0”
Hall
8'0” x 7'2”
Living Room
16'9” x 10'7”
Kitchen
10'7” x 8'0”
Bedroom One
10'5” x 10'6”
Bedroom Two
10'7” x 8'6”
Bathroom
11'1” x 5'8”
General Information
*** Note to Solicitors*** All formal offers should be emailed in the first instance to . Should your client's offer be accepted, please then send the Principle offer directly to the seller's solicitor upon receipt of the Notification of Proposed Sale which will be emailed to you.
Property Location
Marketed by Purplebricks, Head Office
Disclaimer Property descriptions and related information displayed on this page are marketing materials provided by Purplebricks, Head Office. estateagents365.uk does not warrant or accept any responsibility for the accuracy or completeness of the property descriptions or related information provided here and they do not constitute property particulars. Please contact Purplebricks, Head Office for full details and further information.


