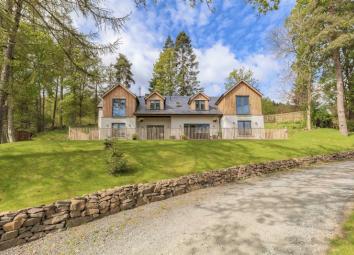Detached house for sale in Innerleithen EH44, 5 Bedroom
Quick Summary
- Property Type:
- Detached house
- Status:
- For sale
- Price
- £ 685,000
- Beds:
- 5
- Baths:
- 4
- Recepts:
- 3
- County
- Scottish Borders
- Town
- Innerleithen
- Outcode
- EH44
- Location
- New! - Pine View House, Cardrona, Peebles. EH44
- Marketed By:
- RE/MAX Clydesdale & Tweeddale
- Posted
- 2024-04-28
- EH44 Rating:
- More Info?
- Please contact RE/MAX Clydesdale & Tweeddale on 01721 728003 or Request Details
Property Description
Take a look inside your dream home. This absolutely superb, architect designed, five bedroom, three public room home with double garage, situated in c.0.62acres of private hillside garden and woodland is just what you're looking for. Enjoying a fantastic position with stunning views across Cardona and the Tweed valley, the accommodation, over c.2,700 square feet, has been designed to maximise the views with impressive features giving a sociable space which combines well with outdoor living and enjoying the beautiful surrounding countryside.
Walking in through the front door the quality and style of Pine View House is immediately evident. With attention to detail in maximising light and views at every turn, the stunning open plan layout on the ground floor will not fail to disappoint. The dining room gives a lovely cosy welcome with a double sided stove through to the lounge and both areas having access to the deck and enjoying the views. The open plan kitchen / family area is a wonderful social space for family and friends to gather and like the lounge and dining areas, allows for direct access to the deck. There is a really good size utility room, perfect for children and mucky pups, which leads to the integral double garage, next to the utility there is a spacious Shower-room, ensuring practicalities as well as style have been catered for.
On the first floor things continue to get very interesting! The upper hallway is stunning with a fabulous window seat offering a quiet area to sit and relax. With the master and guest bedrooms having Juliet balconies to enjoy the outlook to the front, both also have luxurious ensuites. There are a further two double bedrooms positioned to the front and a spacious double bedroom to the rear which has patio doors leading to it’s own terrace, this room could serve equally well as a studio. The accommodation is completed by the fabulous family bathroom.
The tarmac driveway offers parking for several vehicles and leads to the integral double garage.
For outdoor pursuits, the area couldn't be better. There is green space aplenty and with your own private area of woodland, the opportunities to enjoy your own outdoor space are endless.
An impressive, luxurious home which must be seen to fully appreciate the extensive interior, beautiful views and fabulous woodland garden to the rear.
Lounge (21' 8'' x 13' 5'' (6.6m x 4.1m))
Dining Room (15' 11'' x 12' 4'' (4.84m x 3.76m))
Kitchen (19' 10'' x 16' 9'' (6.04m x 5.11m))
Family Room (13' 0'' x 11' 11'' (3.97m x 3.62m))
Utility Room (14' 10'' x 7' 0'' (4.51m x 2.13m))
Downstairs Shower Room (10' 5'' x 8' 0'' (3.17m x 2.44m))
Bedroom 1 (14' 6'' x 13' 5'' (4.42m x 4.10m))
Bedroom 1 En-Suite (11' 8'' x 6' 11'' (3.56m x 2.12m))
Bedroom 2 (18' 4'' x 12' 2'' (5.6m x 3.7m))
Bedroom 2 En-Suite (8' 8'' x 5' 8'' (2.65m x 1.72m))
Bedroom 3 (12' 4'' x 10' 8'' (3.76m x 3.24m))
Bedroom 4 (13' 7'' x 9' 5'' (4.14m x 2.88m))
Studio/Bedroom 5 (19' 9'' x 18' 1'' (6.02m x 5.51m))
Integral Double Garage (19' 9'' x 18' 1'' (6.02m x 5.51m))
Property Location
Marketed by RE/MAX Clydesdale & Tweeddale
Disclaimer Property descriptions and related information displayed on this page are marketing materials provided by RE/MAX Clydesdale & Tweeddale. estateagents365.uk does not warrant or accept any responsibility for the accuracy or completeness of the property descriptions or related information provided here and they do not constitute property particulars. Please contact RE/MAX Clydesdale & Tweeddale for full details and further information.


