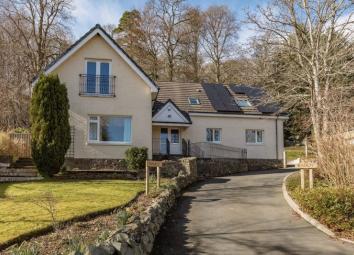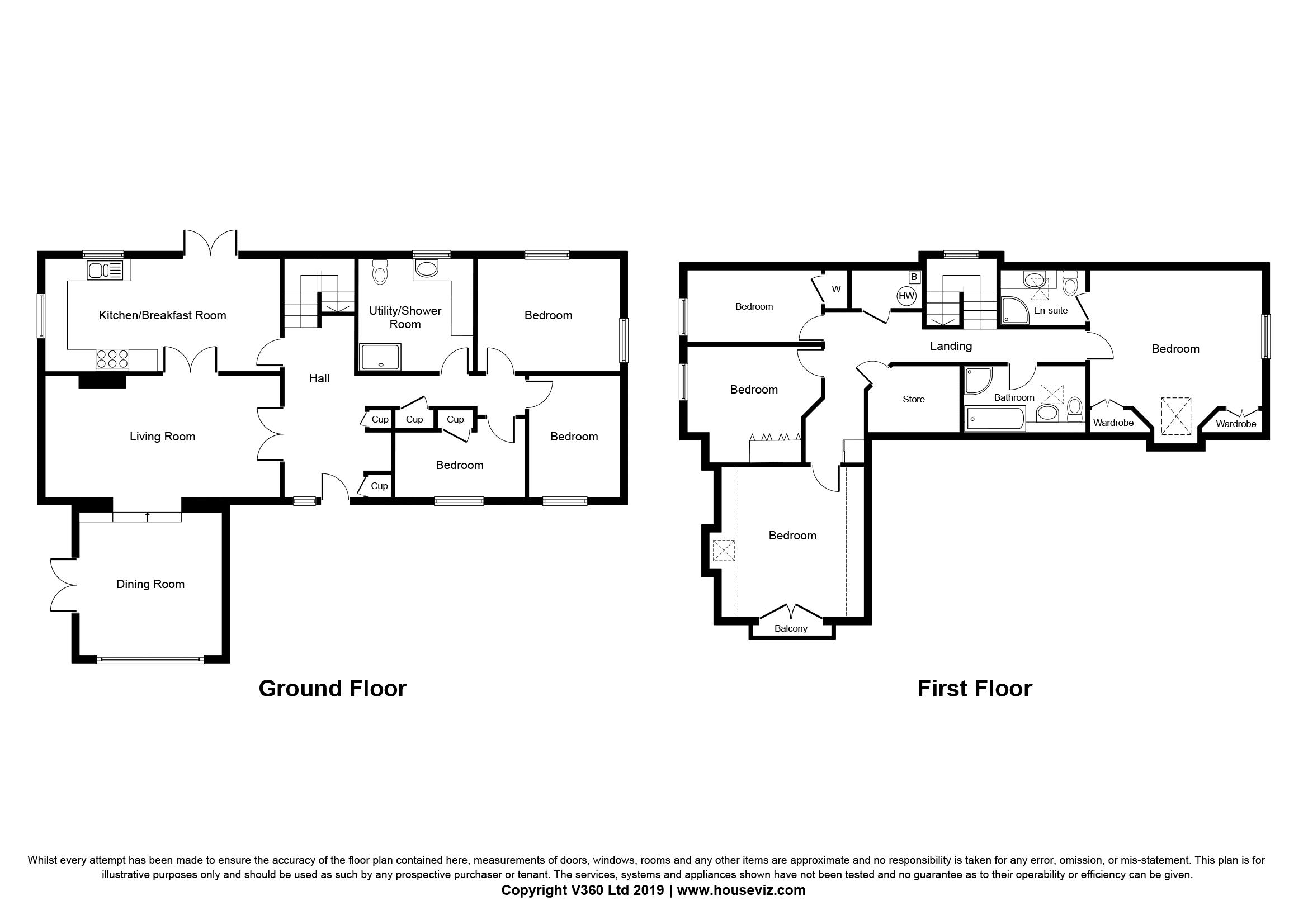Detached house for sale in Innerleithen EH44, 7 Bedroom
Quick Summary
- Property Type:
- Detached house
- Status:
- For sale
- Price
- £ 450,000
- Beds:
- 7
- Baths:
- 3
- Recepts:
- 3
- County
- Scottish Borders
- Town
- Innerleithen
- Outcode
- EH44
- Location
- New! Rahoy, 59 St. Ronan's Terrace, Innerleithen EH44
- Marketed By:
- RE/MAX Clydesdale & Tweeddale
- Posted
- 2024-04-28
- EH44 Rating:
- More Info?
- Please contact RE/MAX Clydesdale & Tweeddale on 01721 728003 or Request Details
Property Description
Welcome to a fabulous home that really does have it all - a fantastic elevated setting offering superb views across Innerleithen and the surrounding countryside, and direct access to the hillside behind; flexible accommodation with 2 public rooms and 3 bedrooms, shower room/utility and dining kitchen on the ground floor; 4 bedrooms (master with en-suite) and a spacious bathroom on the first floor; a tarmac driveway sweeping to a generous double garage and gated parking area; and a superb terraced garden with numerous sitting / picnic areas offering something for everyone to enjoy. There is something to delight at every turn in this home.
Much thought has been put into the design of this spacious home, with flexibility in the layout giving the option of downstairs living if required. With a welcoming entrance and good storage in the hallway, the current layout offers access to the kitchen / breakfast area through to the terrace to the rear giving a sociable space with options on living and dining and enjoying your outdoor space. The lounge is open plan to the dining room which enjoys the super outlook to the front and also has patio doors to a terrace to the side. More flexibility comes with the three bedrooms on the ground floor, which could also work well as study or playroom areas, and the accommodation is completed on this level by the large shower room which also serves as a utility area.
The first floor offers spectacular views to the front, particularly from the second bedroom which has a Juliet balcony. The master bedroom is a generous bedroom with two sets of fitted wardrobes and an en-suite shower room. There are a further two bedrooms on this level, both situated to the side of the property and both have built-in storage, and then there is the beautifully appointed family bathroom which has a double ended spa bath, corner shower cubicle with mains shower and w.C. And wash hand basin set in vanity units.
Externally the driveway and gated parking area offers parking for several vehicles and leads to the detached double garage which has an electric door, a wall of cabinets to tuck bits and pieces away and also ample space for storage and vehicles. The garden is enchanting and with access to the woodland behind and seating areas aplenty there is so much to see and enjoy in your own private idyll with the opportunities to enjoy your outdoor space being endless. A fabulous asset to the property is the elevated position which offers tremendous views across the town and the countryside beyond.
A fantastic opportunity to purchase a property with excellent access to the beautiful Borders countryside and the array of activities available.
Property Location
Marketed by RE/MAX Clydesdale & Tweeddale
Disclaimer Property descriptions and related information displayed on this page are marketing materials provided by RE/MAX Clydesdale & Tweeddale. estateagents365.uk does not warrant or accept any responsibility for the accuracy or completeness of the property descriptions or related information provided here and they do not constitute property particulars. Please contact RE/MAX Clydesdale & Tweeddale for full details and further information.


