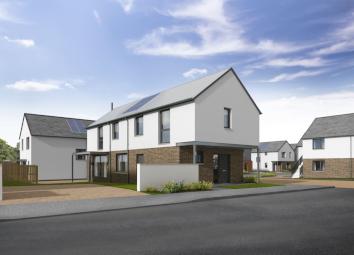Detached house for sale in Innerleithen EH44, 4 Bedroom
Quick Summary
- Property Type:
- Detached house
- Status:
- For sale
- Price
- £ 295,000
- Beds:
- 4
- Baths:
- 2
- Recepts:
- 1
- County
- Scottish Borders
- Town
- Innerleithen
- Outcode
- EH44
- Location
- Caerlee Mill, Innerleithen EH44
- Marketed By:
- Your Move - Dalkeith
- Posted
- 2024-04-26
- EH44 Rating:
- More Info?
- Please contact Your Move - Dalkeith on 0131 300 0141 or Request Details
Property Description
The Brodie has an open-plan ground floor layout, so you can utiliste the space to suit your own unique modern way of living. The detached four-bedroom Brodie has been specially designed to combine functionality with style. First impressions count, and the covered gable porch and large, well-lit vestibule give a clear indication of what lies beyond. A large utility room with its own external door and a ground floor shower room have been designed with lovers of the great outdoors in mind; they re perfect for muddy mountain bikers or dogs, or for having a hot shower after a morning trail running in the surrounding hills.
The open plan kitchen / living / dining area boasts views of the private garden, letting in as much natural daylight as possible. The optional wood burning stove adds an undeniable element of cosiness to this clean and contemporary space. Both the master bedroom and bedroom two benefit from fitted wardrobes, and the master bedroom also features a large en-suite shower room, finished in a clean and contemporary style.
Location
Innerleithen is a thriving village in the heart of the beautiful Tweed Valley located an hour or so from Edinburgh. Caerlee Mill is centrally located in the village, with all amenities within walking distance. It boasts excellent local cafes, bakers, pubs, hotels, an ice cream shop and a local Co-op for all your essentials. The village has a medical centre and primary school. The Tweed Valley is a mecca for mountain bikers, with trails for all levels. The beautiful countryside surrounding Innerleithen is also popular for walking, hiking, fishing, watersports and golf, making it the ideal location.
Our View
An exciting development within a charming setting. Call for more details.
Dimensions:
Lounge 16'1 x 13'2
Dining 13'2 x 8'8
Kitchen 12'11 x 7'5
Master Bedroom 11 x 9'4
Bedroom 2 9'4 x 9'10
Bedroom 3 9'4 x 8'11
Bedroom 4 9'4 x 8'11
* internal images shown are for illustration purposes only
* external images shown are artist impressions
Important note to purchasers:
We endeavour to make our sales particulars accurate and reliable, however, they do not constitute or form part of an offer or any contract and none is to be relied upon as statements of representation or fact. Any services, systems and appliances listed in this specification have not been tested by us and no guarantee as to their operating ability or efficiency is given. All measurements have been taken as a guide to prospective buyers only, and are not precise. Please be advised that some of the particulars may be awaiting vendor approval. If you require clarification or further information on any points, please contact us, especially if you are traveling some distance to view. Fixtures and fittings other than those mentioned are to be agreed with the seller.
/3
Property Location
Marketed by Your Move - Dalkeith
Disclaimer Property descriptions and related information displayed on this page are marketing materials provided by Your Move - Dalkeith. estateagents365.uk does not warrant or accept any responsibility for the accuracy or completeness of the property descriptions or related information provided here and they do not constitute property particulars. Please contact Your Move - Dalkeith for full details and further information.


