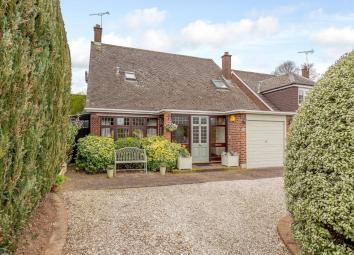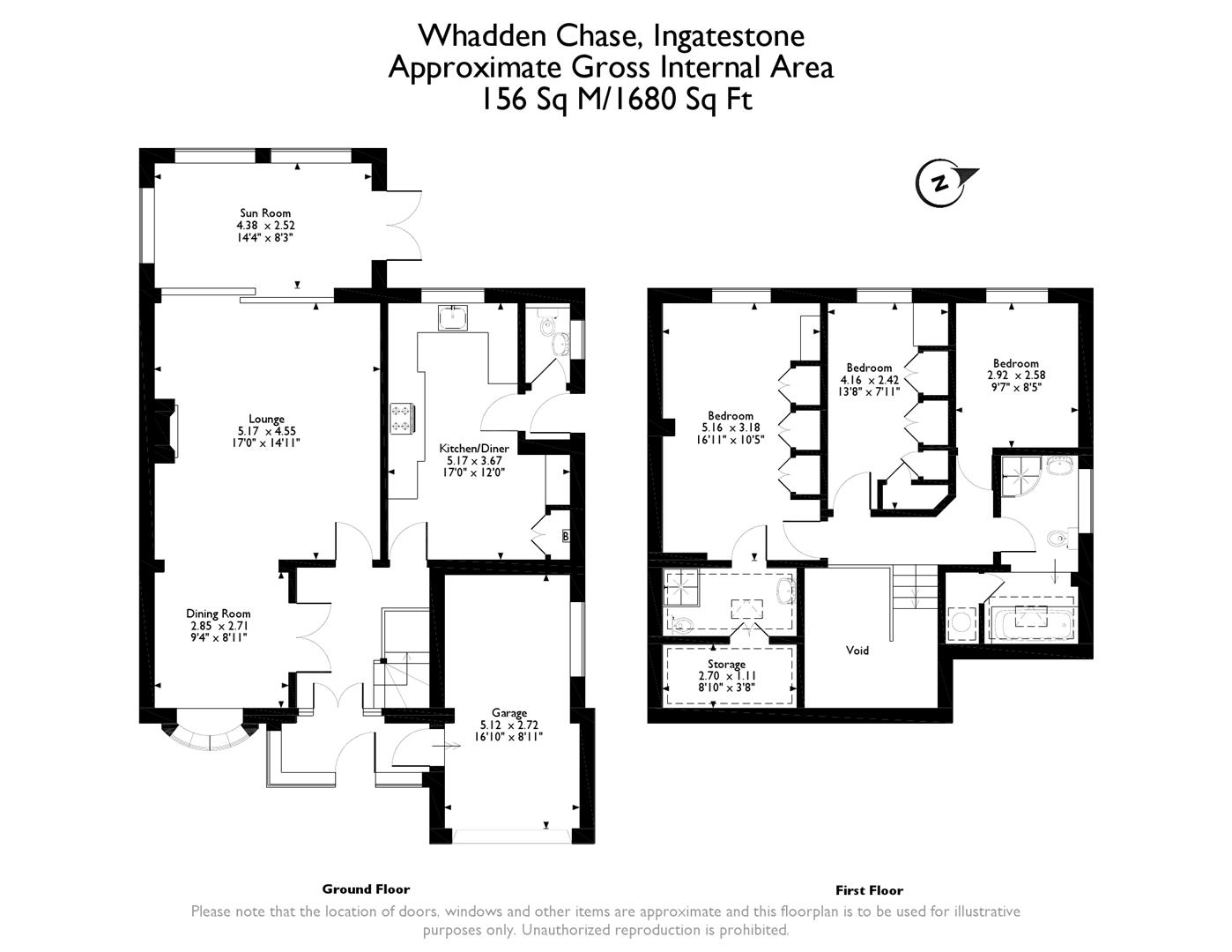Detached house for sale in Ingatestone CM4, 3 Bedroom
Quick Summary
- Property Type:
- Detached house
- Status:
- For sale
- Price
- £ 695,000
- Beds:
- 3
- Baths:
- 2
- Recepts:
- 2
- County
- Essex
- Town
- Ingatestone
- Outcode
- CM4
- Location
- Whadden Chase, Ingatestone CM4
- Marketed By:
- Walkers | People & Property
- Posted
- 2024-04-08
- CM4 Rating:
- More Info?
- Please contact Walkers | People & Property on 01277 298718 or Request Details
Property Description
An impressive detached property situated in a sought after location at the end of a cul-de-sac, within walking distance of Ingatestone High Street and Railway Station.
The property offers generous, versatile accommodation with further scope and potential to extend (subject to planning permission). Commencing with an entrance porch with internal access to the garage and a secondary front door leading to the welcoming entrance hallway with impressive vaulted ceiling and stairs to the first floor.
The ground floor living space begins with a dining room, leading through to the open plan lounge area with a separate snug to the rear with beautiful views over the rear garden. The kitchen/breakfast room is a sociable space, also with views to the rear garden and a side door leading outside. A cloakroom/wc completes the ground floor accommodation.
To the first floor there are three good size bedrooms, with an en suite shower room to the master bedroom and a separate family bathroom.
Externally the property offers off street driveway parking for several cars plus an integral garage and benefits from a very pleasant un-overlooked rear garden.
Entrance Porch
Entrance Hall
Dining Room (2.84m x 2.72m (9'4 x 8'11))
Lounge (5.18m x 4.55m (17'0 x 14'11))
Kitchen Diner (5.18m x 3.66m (17'0 x 12'0))
Cloakroom/Wc
Sun Room (4.37m x 2.51m (14'4 x 8'3))
First Floor Landing
Bedroom One (5.16m x 3.18m (16'11 x 10'5))
En-Suite Shower Room
Storage Room (2.69m x 1.12m (8'10 x 3'8))
Bedroom Two (4.17m x 2.41m (13'8 x 7'11))
Bedroom Three (2.92m x 2.57m (9'7 x 8'5))
Bathroom
Rear Garden
Property Location
Marketed by Walkers | People & Property
Disclaimer Property descriptions and related information displayed on this page are marketing materials provided by Walkers | People & Property. estateagents365.uk does not warrant or accept any responsibility for the accuracy or completeness of the property descriptions or related information provided here and they do not constitute property particulars. Please contact Walkers | People & Property for full details and further information.


