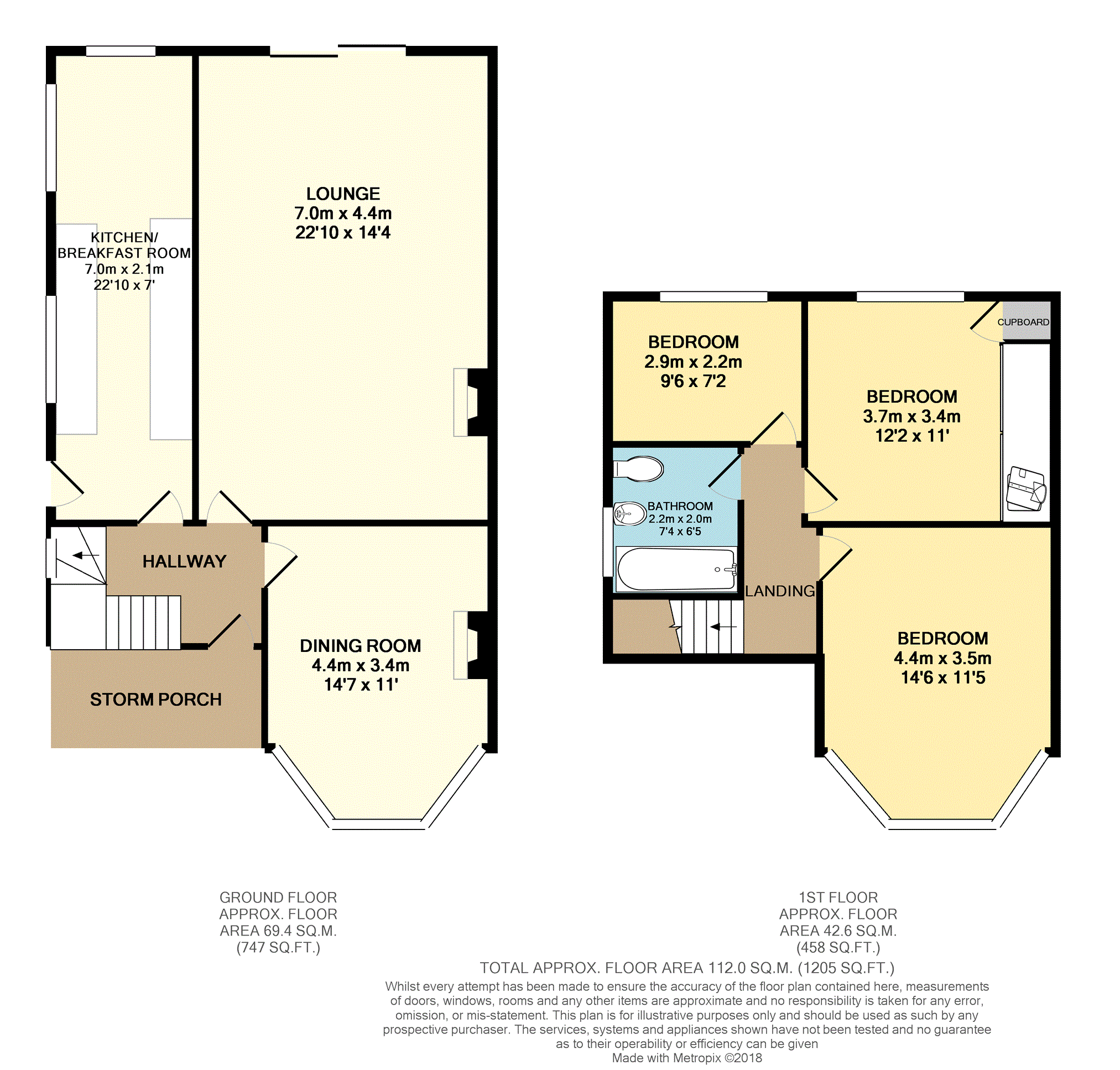Detached house for sale in Ingatestone CM4, 3 Bedroom
Quick Summary
- Property Type:
- Detached house
- Status:
- For sale
- Price
- £ 600,000
- Beds:
- 3
- Baths:
- 1
- Recepts:
- 2
- County
- Essex
- Town
- Ingatestone
- Outcode
- CM4
- Location
- Rye Walk, Ingatestone CM4
- Marketed By:
- Purplebricks, Head Office
- Posted
- 2018-12-05
- CM4 Rating:
- More Info?
- Please contact Purplebricks, Head Office on 0121 721 9601 or Request Details
Property Description
Offered with no onward chain comes this three bedroom detached family home. Whilst in need of modernisation, the house boasts approximately 1,200 square foot of living accommodation with a single storey extension to the rear. The property allows potential for further extension if the new owner so wishes.
Located in a cul-de-sac road within walking distance of Ingatestone Railway Station, High Street and a very short walk to the local newsagents. It is also close to the highly regarded Anglo European School.
The driveway is accessed via the gates to the front and allows parking for multiple vehicles. A wide gated side access provides the alleyway to the garden which is of a very good size and is mainly lawned.
Internally, whilst the property does need modernising, it boasts a modern 23' kitchen / breakfast room. There are two further receptions including a 23' x 14'4 lounge overlooking the garden. On the first floor are three bedrooms and bathroom.
For anybody who is looking to put their own spin on a detached property in a cul-de-sac road, this is a fantastic opportunity.
Hallway
10'5 x 6'0
Stained glass window to front and side.
External door to front leading storm porch.
Wrap around staircase with storage cupboard beneath.
Lounge
22'3 x 14'4
Patio doors to rear.
Dining Room
14'4 (into bay) x 11'0
Bay window to front.
Gas fireplace.
Kitchen/Breakfast
22'10 x 7'0
Windows to side and rear.
External door to side.
Range of units at base and eye level with dishwasher.
Freestanding washing machine, and fridge.
Vaillant boiler.
Bedroom One
14'3 (into bay) x 11'5
Bay window to front.
Bedroom Two
12'2 x 11'0
Window to rear.
Built in wardrobes and separate cupboard.
Bedroom Three
9'6 x 7'2
Window to rear
Bathroom
Obscure window to side.
Panelled bath, pedestal wash basin and low level WC.
The heading for this room should be bathroom.
Outside
Gated access to driveway with pebbled area.
Wide side access leads to rear garden.
Large garden is unoverlooked and mainly lawned.
Property Location
Marketed by Purplebricks, Head Office
Disclaimer Property descriptions and related information displayed on this page are marketing materials provided by Purplebricks, Head Office. estateagents365.uk does not warrant or accept any responsibility for the accuracy or completeness of the property descriptions or related information provided here and they do not constitute property particulars. Please contact Purplebricks, Head Office for full details and further information.


