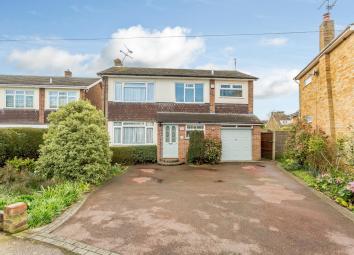Detached house for sale in Ingatestone CM4, 4 Bedroom
Quick Summary
- Property Type:
- Detached house
- Status:
- For sale
- Price
- £ 685,000
- Beds:
- 4
- Baths:
- 2
- Recepts:
- 2
- County
- Essex
- Town
- Ingatestone
- Outcode
- CM4
- Location
- Docklands Avenue, Ingatestone CM4
- Marketed By:
- Walkers | People & Property
- Posted
- 2024-04-08
- CM4 Rating:
- More Info?
- Please contact Walkers | People & Property on 01277 298718 or Request Details
Property Description
Situated in one of Ingatestone’s most favourable residential turnings, within walking distance of the High Street, which offers a wide range of shops, amenities, local schools including the Anglo European School, plus the mainline railway station to London Liverpool Street.
This spacious and attractive, detached family home commences with a welcoming reception hallway, leading onto a contemporary kitchen/diner, which benefits from a large utility room off the kitchen, giving access to the garden.
The ground floor benefits from a downstairs WC, with a formal lounge accessed from the entrance hall, which in turn leads onto what is currently used as a snug; a beautiful light room due to the French doors leading out onto the west-facing garden.
A split-level staircase leads to a double bedroom with ensuite bathroom, whilst turning the opposite way on the stairs leads to a further 3 bedrooms, two of which enjoy lovely views of the garden, plus a family bathroom.
The rear of the property compromises a beautiful west-facing garden, which is immaculately presented and a real feature of this home. There is a superb level of privacy, and what some feel is the ‘perfect’ aspect for the sun late in to the evening.
There is ample parking to the front via a large driveway, which gives front access to the integral garage.
Entrance Hall
Cloakroom/Wc
Lounge (6.53m x 3.38m (21'5 x 11'1))
Kitchen (4.01m x 3.20m (13'2 x 10'6))
Utility Room (2.69m x 2.41m (8'10 x 7'11))
Snug (3.99m x 3.53m (13'1 x 11'7))
First Floor Landing
Bedroom One (3.81m x 3.38m (12'6 x 11'1))
Bedroom Two (3.84m x 3.05m (12'7 x 10'0))
Bedroom Three (3.76m x 2.41m (12'4 x 7'11))
Bedroom Four (3.12m x 2.82m (10'3 x 9'3))
Family Bathroom
Shower Room
Garage (4.62m x 2.46m (15'2 x 8'1))
Rear Garden
Property Location
Marketed by Walkers | People & Property
Disclaimer Property descriptions and related information displayed on this page are marketing materials provided by Walkers | People & Property. estateagents365.uk does not warrant or accept any responsibility for the accuracy or completeness of the property descriptions or related information provided here and they do not constitute property particulars. Please contact Walkers | People & Property for full details and further information.


