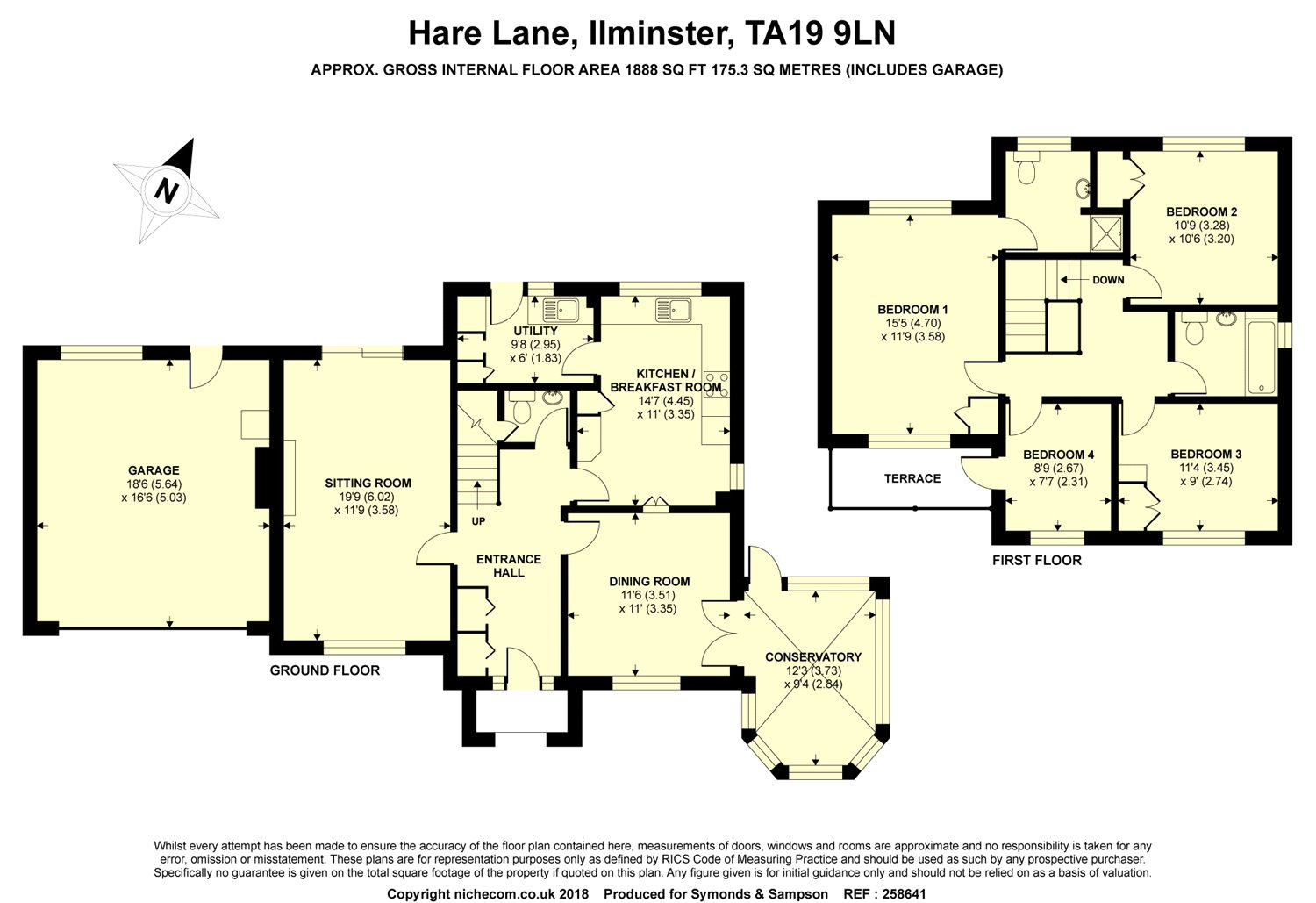Detached house for sale in Ilminster TA19, 4 Bedroom
Quick Summary
- Property Type:
- Detached house
- Status:
- For sale
- Price
- £ 500,000
- Beds:
- 4
- Baths:
- 2
- Recepts:
- 2
- County
- Somerset
- Town
- Ilminster
- Outcode
- TA19
- Location
- Hare Lane, Broadway, Ilminster, Somerset TA19
- Marketed By:
- Symonds & Sampson - Ilminster
- Posted
- 2024-04-15
- TA19 Rating:
- More Info?
- Please contact Symonds & Sampson - Ilminster on 01460 312997 or Request Details
Property Description
The house was constructed for the original owners in the mid-1990's to their own specification and individual design, situated in a lovely plot with far reaching views to the front over the south somerset countryside. Whilst the accommodation and grounds are plenty large enough for a family, it would equally suit those looking to downsize to a lower maintenance home who don't want to compromise too much on space.
As you enter, the storm porch has a useful spot to sit and take off your shoes and a hardwood front door opens into a really roomy entrance hall, the turning stairs leading up to the galleried landing ahead of you and a whole wall of built-in coat cupboards and storage to your left. Under the stairs is a cloakroom with a discreetly hidden understairs cupboard. To your right is a formal dining room, with adjacent triple aspect conservatory – a lovely spot to enjoy the sunshine with your morning coffee. Beyond the dining room is a good size kitchen / breakfast room. The timber fronted units include a pull-out larder unit, wine rack and integrated lpg gas hob and double oven, as well as space for an under-surface fridge. There's space in the kitchen for a dishwasher too, whilst the washing machine and tumble dryer can be housed in the adjacent utility room which also has its own sink and space for another fridge / freezer. A stable door opens to the rear garden.
Across the hall, is a light and airy dual-aspect living room, again enjoying the southerly aspect at the front and with recently added UPVC patio doors opening onto the garden at the rear. An lpg gas fire provides a nice focal point.
Once upstairs, the property has a nice individual layout, the galleried landing opens into a master bedroom with en-suite shower room with WC. The views to the front overlook the south facing balcony which is accessed from the adjacent bedroom 4 / study. The two middle bedrooms are of a good size, bedroom 2 having a built in double wardrobe. Three of the bedrooms enjoy the far-reaching views to the front whilst bedroom 2 has a nice outlook over the rear garden. The family bathroom is fitted with a bath and shower handset over, low level WC and wash hand basin. Back on the landing is a useful airing cupboard with hot water tank / electric immersion.
Outside
The property has a nice frontage setting it back from the road via a substantial driveway and front garden. The double garage with electric roller shutter door also houses the oil-fired central heating boiler. Solid walls and timber gates on both sides of the property make the rear garden nice and secure. To one side is an area housing the oil and lpg tanks, whilst to the other side of the house is a further area currently housing a timber garden shed. The rest of the garden is laid to lawn and borders with two pleasant seating areas, and outside tap.
Hare Lane is situated on the western outskirts of the village but still within easy reach of both Broadway and Horton, which have a great range of local village facilities. The Five Dials is a well supported and popular pub with accommodation, open Tuesday – Sunday. For families there are two playgrounds, a pre-school and the very well respected Neroche Primary School in Broadway. There is a post office in Horton, and various parish churches of different denominations locally. The combined villages of Broadway and Horton have a great range of clubs and societies for those who like to get involved in the community. Their parish websites provide extensive details. The villages are just a short drive from the A358 and A303 and therefore have excellent road links. The pretty market town of Ilminster lies just over 3 miles from the property and has a wonderful range of independent stores including award winning butchers, delicatessen, cheese and dairy shop, and greengrocers as well as two town centre supermarkets for your everyday essentials. Ilminster also provides the local doctors surgeries and dentists, as well as various hairdressing salons, dry cleaners and wonderful well-stocked hardware store.
Property Location
Marketed by Symonds & Sampson - Ilminster
Disclaimer Property descriptions and related information displayed on this page are marketing materials provided by Symonds & Sampson - Ilminster. estateagents365.uk does not warrant or accept any responsibility for the accuracy or completeness of the property descriptions or related information provided here and they do not constitute property particulars. Please contact Symonds & Sampson - Ilminster for full details and further information.


