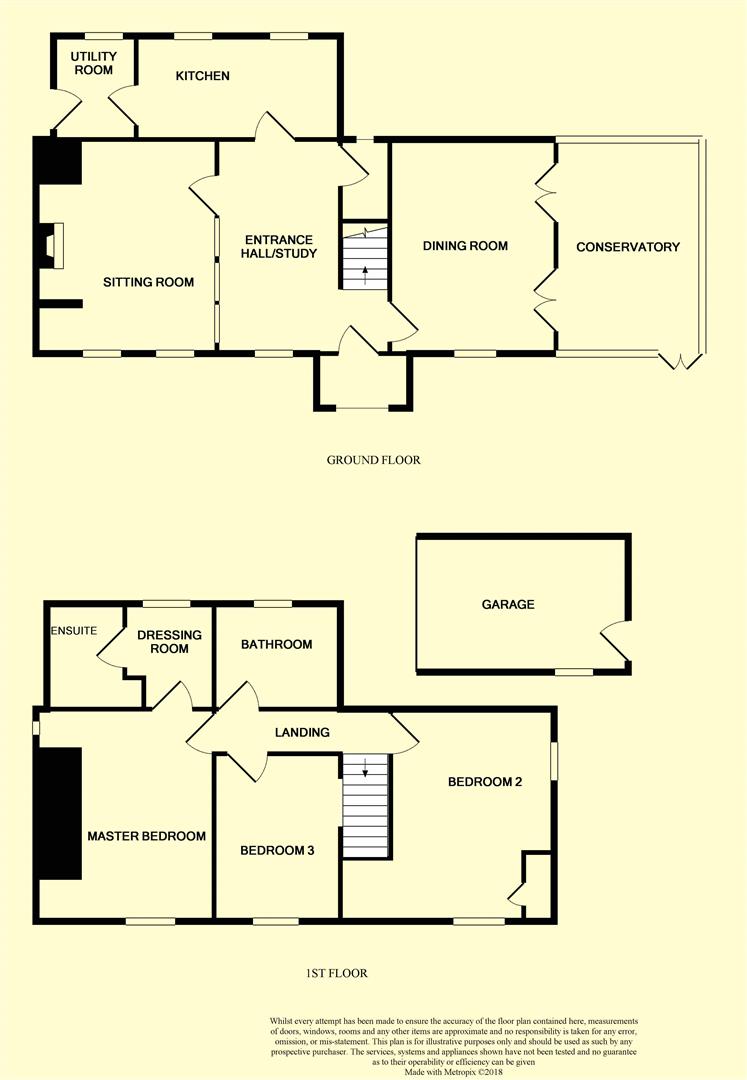Detached house for sale in Ilminster TA19, 3 Bedroom
Quick Summary
- Property Type:
- Detached house
- Status:
- For sale
- Price
- £ 435,000
- Beds:
- 3
- Baths:
- 2
- Recepts:
- 3
- County
- Somerset
- Town
- Ilminster
- Outcode
- TA19
- Location
- Stibbear Lane, Donyatt, Ilminster TA19
- Marketed By:
- Derbyshires Estate Agents
- Posted
- 2024-04-07
- TA19 Rating:
- More Info?
- Please contact Derbyshires Estate Agents on 01460 247124 or Request Details
Property Description
A rare opportunity to purchase a 3 double bedroom detached property close to Ilminster but tucked down a quiet country lane and backing on to open countryside. The property comprises: Entrance hall/study, sitting room with inglenook fireplace, kitchen, dining room, cloakroom, conservatory, master bedroom with dressing room and en suite, 2 further double bedrooms, bathroom, garage, carport and off road parking. There is also the opportunity to purchase up to 10 acres of land behind the property (by separate negotiation). EPC D. No chain.
Situation
Situated just 1.5 miles from Ilminster the property enjoys a lovely unspoilt rural location with the convenience of the town, and all its amenities, on its doorstep. The market town of ilminster has a good range of independent shops, a Tesco supermarket, pubs and cafe's, doctors surgery, schooling and much more. The county town of Taunton is just 8.5 miles away and Lyme regis is a mere 12 miles distant.
Storm Porch
Entrance Hall/Study (4.50m x 2.59m (14'9" x 8'5"))
Door to front, window to front with window seat, stairs to 1st floor landing, exposed beams, internal windows through to sitting room, 1 x radiator.
Sitting Room (4.50m x 3.78m (14'9" x 12'4"))
2 windows to the front of the property, inglenook fireplace with multi fuel stove and stone hearth, exposed beams and stonework, window seat, 1 x radiator.
Kitchen (5.16m x 2.13m (16'11" x 6'11"))
2 windows to the rear of the property, a good selection of wall and base storage units, oil fired Aga, built in electric oven with 4 ring hob, space for a fridge.
Utility Room
Door to the side of the property, window to the rear, space and plumbing for a dishwasher, storage units and a belfast sink with tap.
Cloakroom
Window to the rear of the property, WC, pedestal basin.
Dining Room (4.98m x 3.48m (16'4" x 11'5"))
Window to the front of the property, fireplace with multi fuel stove, 2 sets of French doors through to the conservatory, 1 x radiator.
Conservatory (4.98m x 3.05m (16'4" x 10'0"))
French doors to front, opening windows throughout to allow for a breeze.
1st Floor Landing
Bedroom 1 (4.50m x 3.68m (14'9" x 12'0"))
Windows to the front and side of the property, built in wardrobe, 1 x radiator, step up to dressing room.
Dressing Room
Window to the rear of the property, built in wardrobes, 1 x radiator.
En Suite
Skylight window, shower cubicle, bath, pedestal basin, WC, extractor fan.
Bedroom 2 (5.03m x 3.51m (16'6" x 11'6"))
Window to the front of the property, 1 x radiator.
Bedroom 3 (3.48m x 2.79m (11'5" x 9'1"))
Windows to the front and side of the property, built in wardrobe and further storage, fireplace, 1 x radiator.
Bathroom
Window to the rear of the property with obscured glass, bath, pedestal basin, built in airing cupboard housing hot water tank.
Garden
The garden is mainly laid to lawn with mature shrubs, trees and borders. The available land could be accessed from the garden if purchased separately.
Garage (4.78m x 2.84m (15'8" x 9'3"))
Up and over door to front, pedestrian door to rear, window to side, security light.
Carport
Services
Mains electricity and water, private drainage, oil fired central heating.
Property Location
Marketed by Derbyshires Estate Agents
Disclaimer Property descriptions and related information displayed on this page are marketing materials provided by Derbyshires Estate Agents. estateagents365.uk does not warrant or accept any responsibility for the accuracy or completeness of the property descriptions or related information provided here and they do not constitute property particulars. Please contact Derbyshires Estate Agents for full details and further information.


