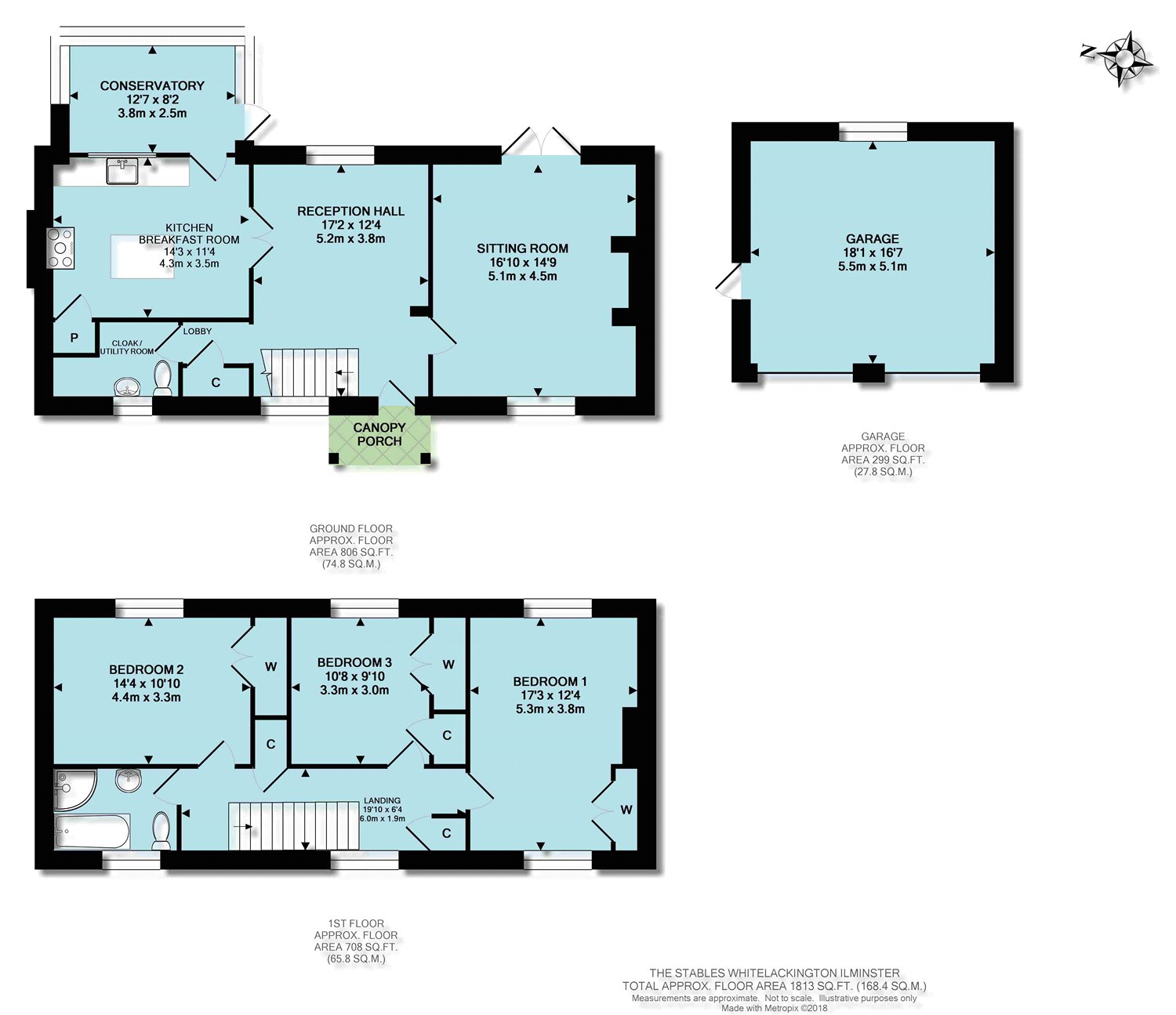Detached house for sale in Ilminster TA19, 3 Bedroom
Quick Summary
- Property Type:
- Detached house
- Status:
- For sale
- Price
- £ 450,000
- Beds:
- 3
- Baths:
- 1
- Recepts:
- 2
- County
- Somerset
- Town
- Ilminster
- Outcode
- TA19
- Location
- Whitelackington, Ilminster, Somerset TA19
- Marketed By:
- Humberts - Somerset
- Posted
- 2018-11-27
- TA19 Rating:
- More Info?
- Please contact Humberts - Somerset on 01935 638939 or Request Details
Property Description
The Stables was originally built in the 1980’s and has
been updated by the current owners. The property
offers generous accommodation over two floors.
Oak framed canopy porch. The front door leads into
the reception/dining hall. A doorway leads into a
double aspect sitting room with feature stone and
brick fireplace with iron hood, double doors to the
rear garden. The kitchen/breakfast room is fitted
with an extensive range of wooden units, wood block
worksurfaces, Belfast sink, central island unit and a
separate pantry. Glazed door into the conservatory.
Also on the ground floor is a utility/cloakroom
with low level wc, pedestal wash hand basin, space
and plumbing for a washing machine, this area had
previously housed a separate shower enclosure.
On the first floor there is a good sized landing with
study area and fitted cupboards. There are three
bedrooms all with built in wardrobes and there is a
family bathroom comprising bath with hand shower
over, shower cubicle, wash hand basin and wc.
Outside
The property is approached off the village lane
with established hedging to the front. Five bar gate
leading to the parking and turning area leading to
the detached double garage with up and over doors,
light, power and personal door to the side.
A wrought iron gate separates the garage and the
property giving access to the established private rear
garden which is laid mainly to lawn with mature
trees and shrub borders. There is also a pond
which was constructed by the current vendors. The
property backs on to adjoining farmland.
Property Location
Marketed by Humberts - Somerset
Disclaimer Property descriptions and related information displayed on this page are marketing materials provided by Humberts - Somerset. estateagents365.uk does not warrant or accept any responsibility for the accuracy or completeness of the property descriptions or related information provided here and they do not constitute property particulars. Please contact Humberts - Somerset for full details and further information.


