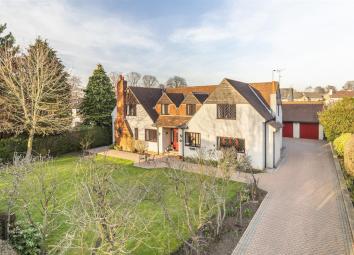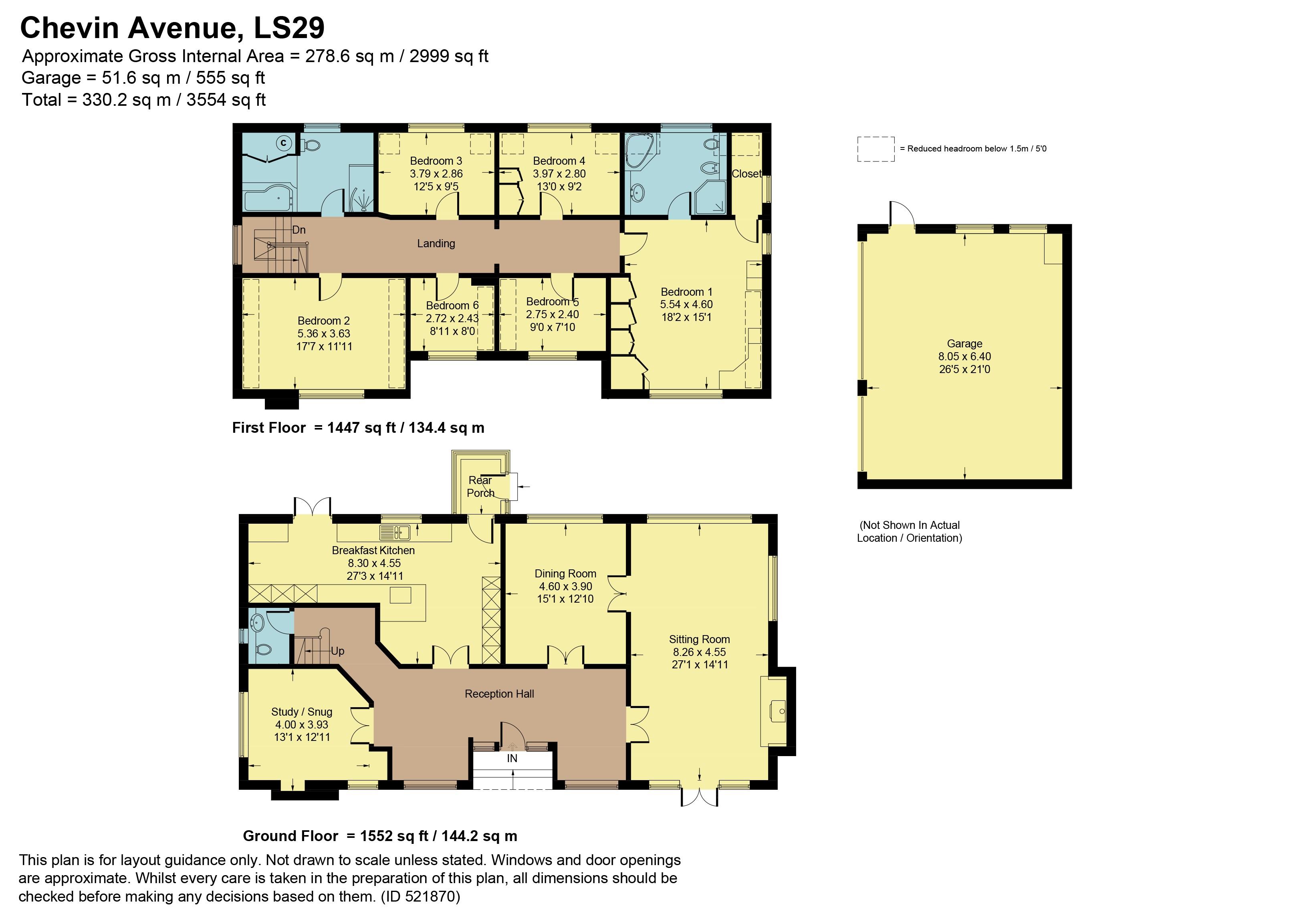Detached house for sale in Ilkley LS29, 6 Bedroom
Quick Summary
- Property Type:
- Detached house
- Status:
- For sale
- Price
- £ 850,000
- Beds:
- 6
- County
- West Yorkshire
- Town
- Ilkley
- Outcode
- LS29
- Location
- Chevin Avenue, Homestead Estate, Menston, Ilkley LS29
- Marketed By:
- Hunters - Ilkley
- Posted
- 2024-04-01
- LS29 Rating:
- More Info?
- Please contact Hunters - Ilkley on 01943 889031 or Request Details
Property Description
An immaculately presented six bedroom detached family home situated in the privately owned Homestead Estate, built on the site of the old orchard, close to Menston amenities. The property offers light and spacious accommodation: On the ground floor, there is a welcoming reception hall, lovely through living room connected to the dining room via double doors, a stunning kitchen with high quality appliances, fixtures and fittings, study/snug, and a downstairs cloakroom. On the first floor, the spacious landing allows access to the master bedroom with luxury en suite, plus five additional bedrooms, and a house bathroom. The house benefits from having a triple garage, extensive driveway parking and attractive gardens.
The Homestead Estate is well located in Menston, a popular village community with excellent local facilities and exceptional transport links. The village offers local shops, post office, village pubs, additional recreational facilities, village park and train station. Further amenities and schooling are available throughout the area in neighbouring Otley, Ilkley and Guiseley.
Accommodation
The property has UPVC double glazing and gas fired central heating throughout.
Ground floor
Covered entrance with part glazed timber front entrance door, having windows to either side and over, leading into:-
reception hall
An inviting double width entrance hall, having windows to front elevation, two radiators, central heating thermostat control, beautiful Amtico oak-effect floor covering, telephone point, five wall light points, return staircase, having open spindle timber balustrade, leading up to the first floor.
Living room
8.26m (27' 1") x 4.55m (14' 11")
A lovely through reception room has windows to both rear and side elevations and French doors leading out to the front garden, three radiators, cast iron Villager dual fuel burning stove set into exposed brick surround and hearth, TV point, two sets of double doors lead back into the hall and into the dining room to create an almost open plan feel.
Dining room
4.60m (15' 1") x 3.90m (12' 10")
Window to rear elevation, radiator.
Dining kitchen
8.31m (27' 3") x 4.55m (14' 11")
A stunning dining kitchen having window to rear elevation, French doors leading out to the rear patio, and rear entrance door leading to the rear porch, two contemporary radiators, inset ceiling spotlights, TV point, vinyl tiled flooring, extensive range of cream high gloss fitted kitchen units, incorporating drawers, cupboards, pan drawers and pull out larder units, and having quartz worksurfaces and upstands, full height integral fridge, full height integral freezer, integral dishwasher, integral stainless steel combination microwave, integral stainless steel multifunction electric oven, stone-effect sink set into quartz worksurface with mixer tap with water filter mode, plus an instant boiling water tap, under cabinet lighting, breakfast bar space, five zone induction hob with Elica extractor fan over, integral washing machine, integral tumble dryer. Please note that all the integral appliances are neff, except the tumble dryer.
Rear porch
Windows to three sides, rear entrance door.
Study/snug
4.0m (13' 1") x 3.93m (12' 11")
Windows to front and side elevations, original circular stained glass feature window to front elevation, radiator, TV point, living flame gas fire set within brick fireplace.
Cloakroom/WC
Fully tiled having frosted window to side elevation, contemporary vertical radiator, wash hand basin, wall hung low level WC having concealed cistern, understairs storage cupboard.
First floor
landing
Velux window to side elevation, two radiators. Open spindle timber balustrade.
Master bedroom
5.54m (18' 2") x 4.60m (15' 1")
Windows to front and side elevations, two radiators, extensive range of fitted wardrobes and cabinets, additional walk-in wardrobe having window to side elevation and hanging rails.
Luxury en suite bathroom
Fully tiled having frosted window to rear elevation, wall mounted chrome ladder style radiator, inset ceiling spotlights, five piece bathroom suite comprising walk-in corner shower cubicle having thermostatic shower and fixed rain showerhead with additional hand held shower attachment, corner panelled bath, wall hung wash hand basin, wall hung low level WC and wall hung bidet.
Bedroom two
5.36m (17' 7") x 3.63m (11' 11")
Window to front elevation, radiator.
Bedroom three
3.79m (12' 5") x 2.86m (9' 5")
Window to rear elevation, radiator.
Bedroom four
3.97m (13' 0") x 2.80m (9' 2")
Window to rear elevation, radiator, fitted wardrobes.
Bedroom five
2.75m (9' 0") x 2.40m (7' 10")
Window to front elevation, radiator.
Bedroom six
2.72m (8' 11") x 2.43m (8' 0")
Window to front elevation, radiator.
House bathroom
Fully tiled having frosted window to rear elevation, two chrome ladder style radiators, four piece bathroom suite comprising walk-in shower cubicle having striking mosaic ceramics, thermostatic shower with rain shower head, body jets and additional hand held shower attachment, panelled bath, pedestal wash hand basin and low level WC, louvred doors to airing cupboard housing hot water cylinder, access to loft.
Outside
Secure electric gates open up to the extensive block paved driveway in front and to the side of the property, leading to the detached triple garage. To the front of the property there is an attractive level garden which is mostly laid to lawn with borders stocked with fruit trees, mature bushes and colourful flowers. To the rear of the property there is a continuation of the block paving creating a large patio and parking area.
Detached triple garage
8.05m (26' 5") x 6.40m (21' 0")
Having two up and over doors, one electronically controlled, windows to side elevation and additional side entrance door. The garage has electric power and water, an outside tap and an outside electricity socket.
Directions
From our Hunters Ilkley office in Crescent Court, turn right onto the A65 Leeds Road, and proceed, continuing until the second roundabout. Take the second exit, and continue along Bradford Road in the direction of The Fox pub in Menston, where Bradford Road will become Burley Road. Passing Windermere Avenue on the left hand side and Halstead Drive on the right, turn right into the Homestead Estate by two white gateposts. Then turn left into Chevin Avenue and the property can be found on the left hand side.
Additional services
If you are thinking of selling or letting your home, please contact our office for more information. Hunters is the fastest growing independent estate agency in the country, with more than 200 branches nationwide. We can put you in touch with a local independent financial advisor, who can offer the latest mortgage products, tailored to your individual requirements.
Lettings * investment * management
For Landlords, we offer a dedicated and professional Lettings service, tailored to your individual requirements. If you are looking for an investment and would like any advice on the rental potential, then please contact our Lettings Department.
Property blog
The place where Landlords and home owners can find useful information, advice, insights, resources and inspiration for owning, renting out, buying and selling a property in the Wharfe Valley, covering Ilkley, Addingham, Ben Rhydding, Burley in Wharfedale, Menston, Otley and Pool in Wharfedale. For your latest property news please go to
Property Location
Marketed by Hunters - Ilkley
Disclaimer Property descriptions and related information displayed on this page are marketing materials provided by Hunters - Ilkley. estateagents365.uk does not warrant or accept any responsibility for the accuracy or completeness of the property descriptions or related information provided here and they do not constitute property particulars. Please contact Hunters - Ilkley for full details and further information.


