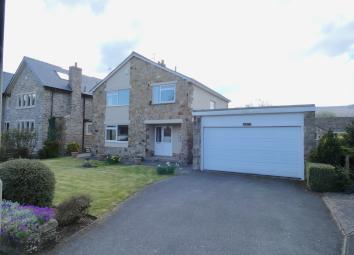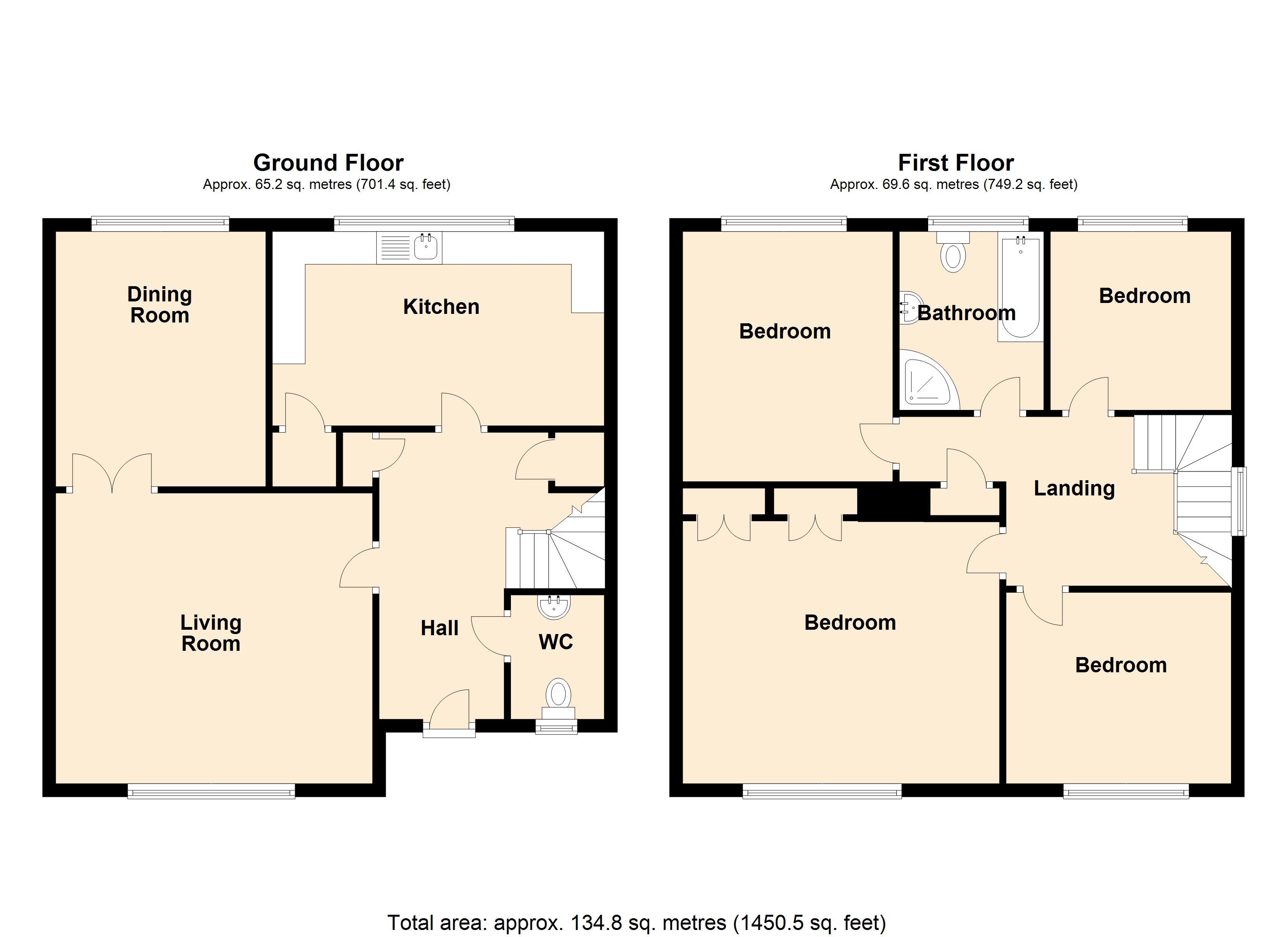Detached house for sale in Ilkley LS29, 4 Bedroom
Quick Summary
- Property Type:
- Detached house
- Status:
- For sale
- Price
- £ 650,000
- Beds:
- 4
- Baths:
- 1
- Recepts:
- 2
- County
- West Yorkshire
- Town
- Ilkley
- Outcode
- LS29
- Location
- Olicana Park, Ilkley LS29
- Marketed By:
- Housesimple
- Posted
- 2024-04-01
- LS29 Rating:
- More Info?
- Please contact Housesimple on 0113 482 9379 or Request Details
Property Description
Substantial four bedroom stone built detached property located in the much sought after residential area of Middleton in Ilkley, enjoying a quiet cul-de-sac position and offered for sale with no onward chain. The property boasts two reception rooms, four well proportioned bedrooms, downstairs WC, house bathroom with four piece suite, large gardens to front and rear, external storage, double garage with remote controlled door opening and off street driveway parking.
The property is delightfully situated on the Middleton side of the river. The Old Bridge, Ilkley's riverside parks and gardens and Middleton's famous 'Bluebell Woods', through which many pleasant walks can be enjoyed, are all not far away. Middleton is also the location of many of Ilkley's excellent sporting and recreational facilities. Ilkley town centre is approximately one mile away and provides a wide variety of shops, restaurants, cafes and general amenities. Regular rail services are available from Ilkley station to Leeds / Bradford city centres, along with buses to surrounding towns. The Yorkshire Dales National Park is within six miles of Ilkley and Leeds / Bradford International Airport is readily accessible.
The accommodation comprises:
Hall
Two storage cupboards, two radiators.
Living Room 4.83m (15'10") x 4.42m (14'6")
Double glazed window to front, double glazed window to side, two radiators, telephone point, TV point, double door to:
Dining Room 3.88m (12'9") x 3.20m (10'6")
Double glazed window to rear, radiator.
Kitchen 4.88m (16') x 2.74m (9')
Fitted with a matching range of base and eye level units with worktop space over, stainless steel sink unit with double drainer, mixer tap and tiled splashbacks, plumbing for washing machine, space for fridge/freezer and cooker, double glazed window to rear, radiator, storage cupboard.
WC
Obscure double glazed window to front, fitted with two piece suite comprising pedestal wash hand basin and low-level WC, radiator, tiled flooring.
First Floor
Landing
Double glazed window to side, access to loft, storage cupboard.
Bedroom 4.83m (15'10") x 4.50m (14'9") max
Double glazed window to front, built-in wardrobes, radiator.
Bedroom 3.12m (10'3") x 2.91m (9'7")
Double glazed window to front, radiator.
Bedroom 3.81m (12'6") x 3.20m (10'6")
Double glazed window to rear, radiator.
Bedroom 2.82m (9'3") x 2.75m (9')
Double glazed window to rear, radiator.
Bathroom
Fitted with four piece suite comprising panelled bath with mixer tap, pedestal wash hand basin, tiled shower cubicle and low-level WC, half height tiling to all walls, obscure double glazed window to rear, radiator, tiled flooring.
Property Location
Marketed by Housesimple
Disclaimer Property descriptions and related information displayed on this page are marketing materials provided by Housesimple. estateagents365.uk does not warrant or accept any responsibility for the accuracy or completeness of the property descriptions or related information provided here and they do not constitute property particulars. Please contact Housesimple for full details and further information.



