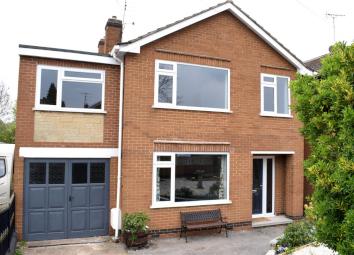Detached house for sale in Ilkeston DE7, 4 Bedroom
Quick Summary
- Property Type:
- Detached house
- Status:
- For sale
- Price
- £ 235,000
- Beds:
- 4
- Baths:
- 2
- Recepts:
- 2
- County
- Derbyshire
- Town
- Ilkeston
- Outcode
- DE7
- Location
- Henshaw Place, Ilkeston, Derbyshire DE7
- Marketed By:
- Whitegates
- Posted
- 2024-03-31
- DE7 Rating:
- More Info?
- Please contact Whitegates on 0115 774 8514 or Request Details
Property Description
Extended detached house which has undergone a full re-furbishment to a very high standard. A viewing is essential to appreciate the spacious accommodation which has gas central heating and UPVC double glazing. Entrance hall, lounge, fitted kitchen / dining room with appliances. Landing, four bedrooms, en-suite shower room and a family bathroom. Gardens front and rear, parking and a garage. No upward chain.
Entrance Hall
Double glazed door and window, stairs to first floor landing with feature glass balustrade and an under stairs storage cupboard, radiator and a wooden laminate floor.
Lounge (15' 7" x 11' 4" (4.76m x 3.45m))
UPVC double glazed window, radiator, wooden laminate floor, six LED spotlights.
Kitchen Dining Room (18' 2" x 12' 2" (5.53m x 3.72m))
Re-fitted with an excellent range of modern matching base and eye level units with work surfaces and splash backs. A range of appliances include a four ring induction hob with extractor hood over, fitted double oven, fridge / freezer and a dishwasher. Ceramic sink unit with one and a half bowls and mixer tap, central island with breakfast bar top, wooden laminate floor, radiator, eight LEd spotlights, UPVC double glazed double doors and window.
Landing
'L' shaped with a feature glass balustrade, access to loft space, UPVC double glazed window and seven LEd spotlights.
Bedroom One (16' 9" x 8' 2" (5.1m x 2.5m))
UPVC double glazed window and a radiator.
En Suite (7' 7" x 8' 2" (2.3m x 2.5m))
Step in shower cubicle with a rainfall shower, low flush WC, hand wash basin with cupboard below, heated towel rail / radiator, UPVC double glazed obscure window and four LEd spotlights.
Bedroom Two (11' 6" x 12' 11" (3.5m x 3.94m))
UPVC double glazed window and a radiator.
Bedroom Three (10' 1" x 9' 7" (3.08m x 2.93m))
UPVC double glazed window and a radiator.
Bedroom Four (7' 7" x 6' 5" (2.3m x 1.95m))
UPVC double glazed window and a radiator.
Bathroom (8' 4" x 7' 7" (2.53m x 2.31m))
Bath with a freestanding tap and mixer shower head, step in shower cubicle with a rainfall shower, low flush WC, pedestal hand wash basin, tiled splash areas. Heated towel rail / radiator, exterior extractor fan and a UPVC double glazed obscure window.
Front
The property is situated in a residential close with off road parking and a stone gravelled garden area.
Garage (21' 8" x 8' 3" (6.6m x 2.52m))
Double doors to front aspect, power points and a butlers sink.
Rear
Paved patio area with steps down to a lawned garden and three brick built outhouses / workshops.
Property Location
Marketed by Whitegates
Disclaimer Property descriptions and related information displayed on this page are marketing materials provided by Whitegates. estateagents365.uk does not warrant or accept any responsibility for the accuracy or completeness of the property descriptions or related information provided here and they do not constitute property particulars. Please contact Whitegates for full details and further information.


