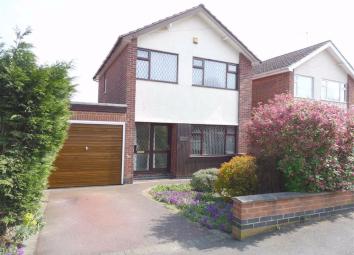Detached house for sale in Ilkeston DE7, 3 Bedroom
Quick Summary
- Property Type:
- Detached house
- Status:
- For sale
- Price
- £ 200,000
- Beds:
- 3
- Baths:
- 1
- Recepts:
- 2
- County
- Derbyshire
- Town
- Ilkeston
- Outcode
- DE7
- Location
- Kensington Gardens, Ilkeston, Derbyshire DE7
- Marketed By:
- Renshaw Estates
- Posted
- 2024-03-31
- DE7 Rating:
- More Info?
- Please contact Renshaw Estates on 0115 774 1306 or Request Details
Property Description
Renshaw estates are excited to offer this three bedroom detached * Popular Location * Well Presented Throughout * no upward chain * generous garden * Kitchen Diner * drive & garage * Viewing Highly Advised * Close to Bus Routes & Schools * Gas Central Heating & UPVC Double Glazing *
Entrance Hall
UPVC double glazed door and window to front, radiator, stairs to first floor, laminate flooring.
Lounge Diner (6.8m x 3.2m (22'4" x 10'6"))
UPVC double glazed window to front, radiator, feature fireplace with gas fire, UPVC double glazed sliding patio doors to rear.
Dining Kitchen (4.8m x 3m (15'9" x 9'10"))
UPVC double glazed door and two UPVC double glazed windows to rear, two radiators, range of wall and base units with roll egde worktops, tiled splash backs, gas hob, electric oven, extractor hood, 1 ½ drainer stainless sink, integrated fridge freezer, laminate flooring, under stairs storage cupboard, access to Garage.
Landing
UPVC double glazed window to side, loft access.
Bedroom (3.4m x 3.3m (11'2" x 10'10"))
UPVC double glazed window to rear, radiator, airing cupboard housing Boiler and hot water tank.
Bedroom (3.4m x 3.1m (11'2" x 10'2"))
UPVC double glazed window to front, radiator, range of fitted wardrobes and drawers.
Bedroom (2.4m x 2.1m (7'10" x 6'11"))
UPVC double glazed window to front, radiator, over stairs storage cupboard.
Bathroom (1.9m x 1.7m (6'3" x 5'7"))
UPVC double glazed window to rear, radiator, panelled bath with shower over, pedestal wash basin, close coupled WC, tiled walls.
Outside
Front: Tarmac drive and mature planted shrubs and trees.
Rear: Enclosed garden with slabbed patio areas, garden laid to lawn, mature planted shrubs & trees, greenhouse and timber shed.
Garage (4.7m x 2.4m (15'5" x 7'10"))
Up and over door to front, power and light.
Directions
From the top of Chalons Way take the second exit off the roundabout onto Nottingham Road. Continue for some distance proceeding straight ahead at the Morrisons roundabout. Take the left turn onto St Johns Road then the first left on Kensington Gardens where the property can be identified by our For Sale board.
Epc Information
Energy Efficiency Rating = tbc
Current Council Tax Band
C
Need A Competitive Mortgage?
Interested in buying this property and need a mortgage? Don't hesitate to speak to our independent mortgage brokers, Renshaw Wealth, who will be only too pleased to help you... It may be more affordable than you think!
Call our branch and ask for Chris Goring or Michael Naylor for a free initial consultation.
Additional Information
You may download, store and use the material for your own personal use and research. You may not republish, retransmit, redistribute or otherwise make the material available to any party or make the same available on any website, online service or bulletin board of your own or of any other party or make the same available in hard copy or in any other media without the website owner's express prior written consent. The website owner's copyright must remain on all reproductions of material taken from this website.
Property Location
Marketed by Renshaw Estates
Disclaimer Property descriptions and related information displayed on this page are marketing materials provided by Renshaw Estates. estateagents365.uk does not warrant or accept any responsibility for the accuracy or completeness of the property descriptions or related information provided here and they do not constitute property particulars. Please contact Renshaw Estates for full details and further information.

